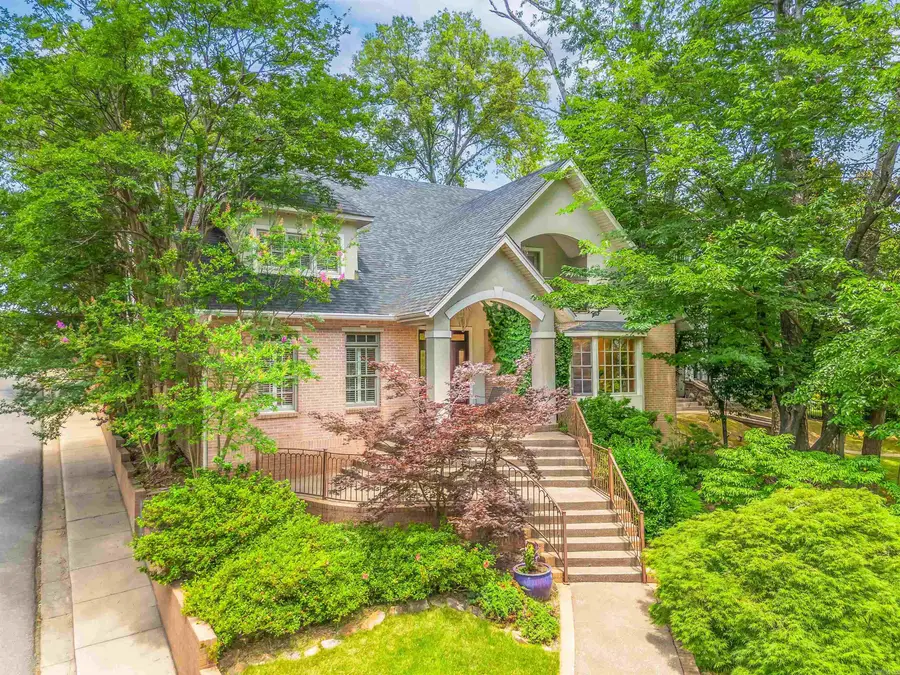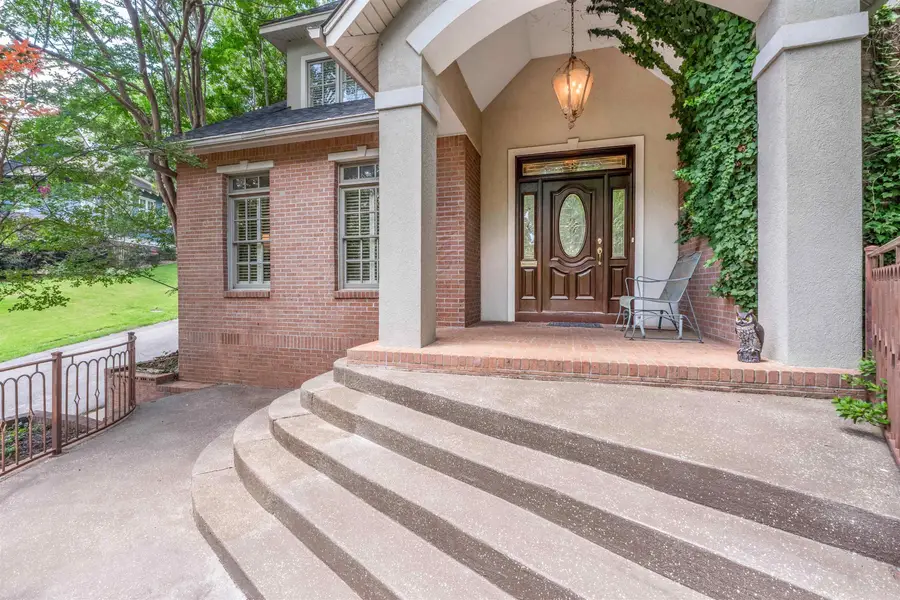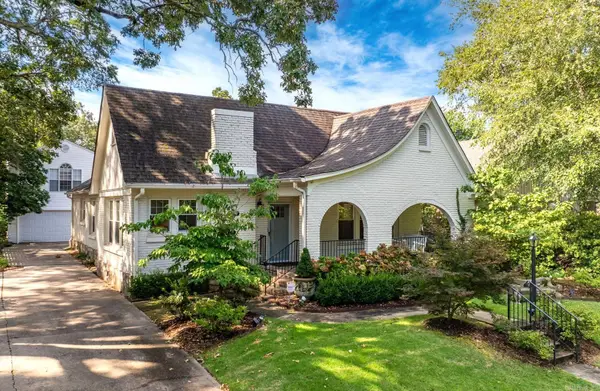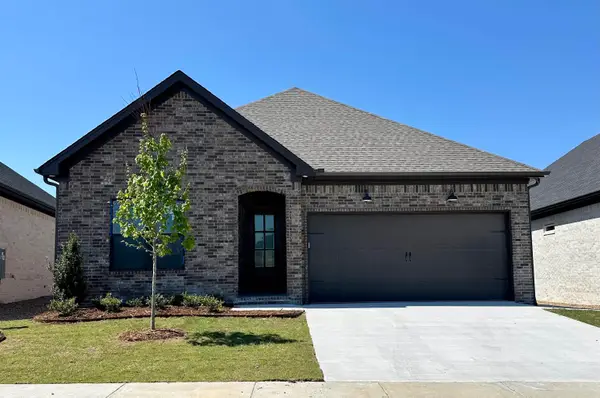4424 S Lookout Road, Little Rock, AR 72205
Local realty services provided by:ERA TEAM Real Estate



4424 S Lookout Road,Little Rock, AR 72205
$789,000
- 4 Beds
- 4 Baths
- 4,209 sq. ft.
- Single family
- Active
Listed by:erin tripcony
Office:big little brokerage
MLS#:25025601
Source:AR_CARMLS
Price summary
- Price:$789,000
- Price per sq. ft.:$187.46
About this home
Bordering beautiful Allsopp Park, this historic Hillcrest home was built in 1952 and later thoughtfully expanded in 1996 to a 4200 sqft home with 4 spacious bedrooms and 3 1/2 baths. The beautiful mahogany front door greets you and opens into a two story foyer with large living area with built-ins and fireplace to the right and a cozy den to the left. The large modernized kitchen flows seamlessly from the living room and boasts sparkling quartz countertops, a breakfast bar and island, a gas cooktop, large pantry and eat-in kitchen area. There is also a mudroom/office off the kitchen with backyard access, a separate dining room, a large guest suite or downstairs primary with walk-in closet and full bath. Upstairs are 3 additional bedrooms including an upstairs primary bedroom with french doors leading to a balcony where you can sip your coffee and look out at beautiful Allsopp Park. The primary bath is spacious with a bonus nursery/workout room. Out back you will find a quaint ground level fenced deck with easy access to a double car detached garage with floored attic space. Abundance of storage throughout. So much to love about this wonderful home! Agents see assoc. docs
Contact an agent
Home facts
- Year built:1952
- Listing Id #:25025601
- Added:50 day(s) ago
- Updated:August 15, 2025 at 02:33 PM
Rooms and interior
- Bedrooms:4
- Total bathrooms:4
- Full bathrooms:3
- Half bathrooms:1
- Living area:4,209 sq. ft.
Heating and cooling
- Cooling:Central Cool-Electric
- Heating:Central Heat-Gas
Structure and exterior
- Roof:Architectural Shingle
- Year built:1952
- Building area:4,209 sq. ft.
- Lot area:0.19 Acres
Utilities
- Water:Water Heater-Gas, Water-Public
- Sewer:Sewer-Public
Finances and disclosures
- Price:$789,000
- Price per sq. ft.:$187.46
- Tax amount:$9,699
New listings near 4424 S Lookout Road
- New
 $200,000Active2 beds 3 baths1,380 sq. ft.
$200,000Active2 beds 3 baths1,380 sq. ft.81 Kingsbridge Way, Little Rock, AR 72212
MLS# 25033008Listed by: CENTURY 21 PARKER & SCROGGINS REALTY - BRYANT - New
 $399,000Active2 beds 2 baths1,676 sq. ft.
$399,000Active2 beds 2 baths1,676 sq. ft.410 Beechwood Street, Little Rock, AR 72205
MLS# 25033012Listed by: SIGNATURE PROPERTIES - New
 $399,000Active4 beds 3 baths2,813 sq. ft.
$399,000Active4 beds 3 baths2,813 sq. ft.8600 Evergreen, Little Rock, AR 72227
MLS# 25033014Listed by: JANET JONES COMPANY - New
 $560,000Active4 beds 3 baths3,084 sq. ft.
$560,000Active4 beds 3 baths3,084 sq. ft.151 Cove Creek Court, Little Rock, AR 72211
MLS# 25033015Listed by: JANET JONES COMPANY - New
 $75,000Active4 beds 2 baths1,224 sq. ft.
$75,000Active4 beds 2 baths1,224 sq. ft.5816 Butler Road, Little Rock, AR 72209
MLS# 25032967Listed by: REALTY ONE GROUP - PINNACLE - New
 $479,000Active3 beds 3 baths2,456 sq. ft.
$479,000Active3 beds 3 baths2,456 sq. ft.638 Epernay Place, Little Rock, AR 72223
MLS# 25032948Listed by: CHARLOTTE JOHN COMPANY (LITTLE ROCK) - New
 $775,000Active3 beds 2 baths1,745 sq. ft.
$775,000Active3 beds 2 baths1,745 sq. ft.5319 Country Club Boulevard, Little Rock, AR 72207
MLS# 25032944Listed by: JANET JONES COMPANY - New
 $475,000Active3 beds 4 baths2,920 sq. ft.
$475,000Active3 beds 4 baths2,920 sq. ft.6523 Cantrell Road, Little Rock, AR 72207
MLS# 25032918Listed by: JANET JONES COMPANY - New
 $614,900Active4 beds 3 baths3,018 sq. ft.
$614,900Active4 beds 3 baths3,018 sq. ft.809 Carbondale Drive, Little Rock, AR 72210
MLS# 25032888Listed by: CRYE-LEIKE REALTORS BENTON BRANCH - New
 $465,500Active3 beds 2 baths2,166 sq. ft.
$465,500Active3 beds 2 baths2,166 sq. ft.138 Fletcher Ridge Drive, Little Rock, AR 72223
MLS# 25032866Listed by: SIGNATURE PROPERTIES
