48 Pebble Beach Dr, Little Rock, AR 72212
Local realty services provided by:ERA Doty Real Estate
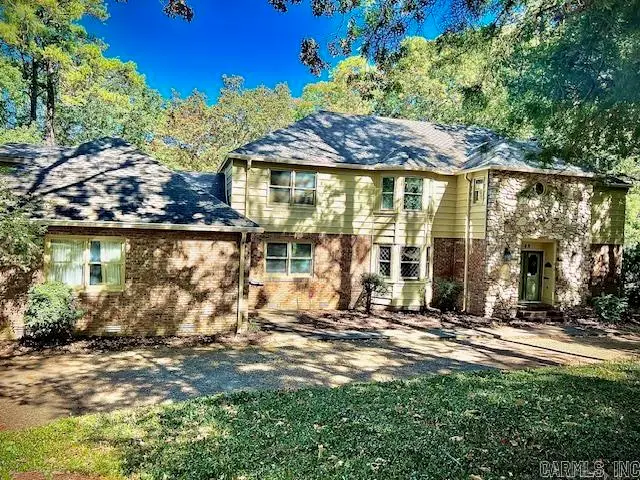
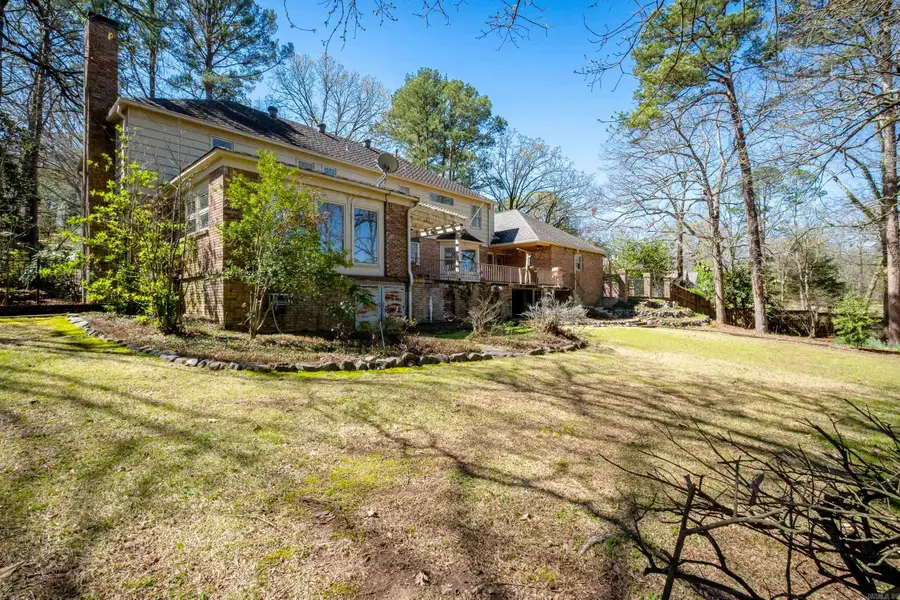
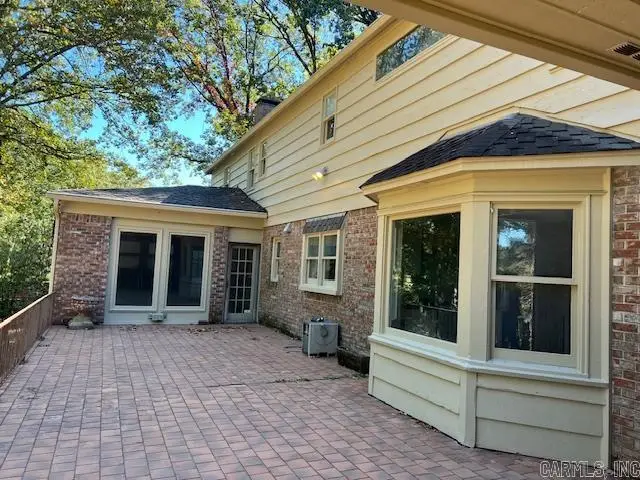
48 Pebble Beach Dr,Little Rock, AR 72212
$699,000
- 5 Beds
- 8 Baths
- 4,636 sq. ft.
- Single family
- Active
Listed by:madeline blackwell
Office:crye-leike realtors nlr branch
MLS#:24038152
Source:AR_CARMLS
Price summary
- Price:$699,000
- Price per sq. ft.:$150.78
- Monthly HOA dues:$37.5
About this home
Location! Location! Wonderful opportunity to live on the Pleasant Valley Golf course. Incredible view overlooking the golf course & lake. Freshly painted exterior! Spacious interior with five bedrooms and six baths.There are formal areas for entertaining plus family room featuring a wet bar, built ins, and rock fireplace. The family room opens onto a beautiful sunroom that takes advantage of the gorgeous views. The kitchen has an abundance of built ins including a pantry and china cabinet. Additional features include center island, Samsung oversize refrigerator,& corian countertops. An office, laundry, bedroom & bath complete this level. Upstairs you will find the large primary bedroom complete with a dressing area, bath and walk in closet. On this level there are three additional bedrooms and office. The home has a generator that powers the entire home so there is never a power loss. The garage has space for three vehicles (including one for an RV). Stairs in garage (please be aware of low overhang) lead up to a gameroom with approximately 560sf that is not included in the listed square footage. A full bath adjoins the game room. Perfect for teens or man cave!!
Contact an agent
Home facts
- Year built:1975
- Listing Id #:24038152
- Added:509 day(s) ago
- Updated:August 18, 2025 at 03:08 PM
Rooms and interior
- Bedrooms:5
- Total bathrooms:8
- Full bathrooms:6
- Half bathrooms:2
- Living area:4,636 sq. ft.
Heating and cooling
- Cooling:Central Cool-Electric, Zoned Units
- Heating:Central Heat-Gas, Zoned Units
Structure and exterior
- Roof:Architectural Shingle
- Year built:1975
- Building area:4,636 sq. ft.
- Lot area:0.72 Acres
Utilities
- Water:Water Heater-Gas, Water-Public
- Sewer:Sewer-Public
Finances and disclosures
- Price:$699,000
- Price per sq. ft.:$150.78
- Tax amount:$4,809 (2023)
New listings near 48 Pebble Beach Dr
- New
 $200,000Active2 beds 3 baths1,380 sq. ft.
$200,000Active2 beds 3 baths1,380 sq. ft.81 Kingsbridge Way, Little Rock, AR 72212
MLS# 25033008Listed by: CENTURY 21 PARKER & SCROGGINS REALTY - BRYANT - New
 $399,000Active2 beds 2 baths1,676 sq. ft.
$399,000Active2 beds 2 baths1,676 sq. ft.410 Beechwood Street, Little Rock, AR 72205
MLS# 25033012Listed by: SIGNATURE PROPERTIES - New
 $399,000Active4 beds 3 baths2,813 sq. ft.
$399,000Active4 beds 3 baths2,813 sq. ft.8600 Evergreen, Little Rock, AR 72227
MLS# 25033014Listed by: JANET JONES COMPANY - New
 $560,000Active4 beds 3 baths3,084 sq. ft.
$560,000Active4 beds 3 baths3,084 sq. ft.151 Cove Creek Court, Little Rock, AR 72211
MLS# 25033015Listed by: JANET JONES COMPANY - New
 $75,000Active4 beds 2 baths1,224 sq. ft.
$75,000Active4 beds 2 baths1,224 sq. ft.5816 Butler Road, Little Rock, AR 72209
MLS# 25032967Listed by: REALTY ONE GROUP - PINNACLE - New
 $479,000Active3 beds 3 baths2,456 sq. ft.
$479,000Active3 beds 3 baths2,456 sq. ft.638 Epernay Place, Little Rock, AR 72223
MLS# 25032948Listed by: CHARLOTTE JOHN COMPANY (LITTLE ROCK) - New
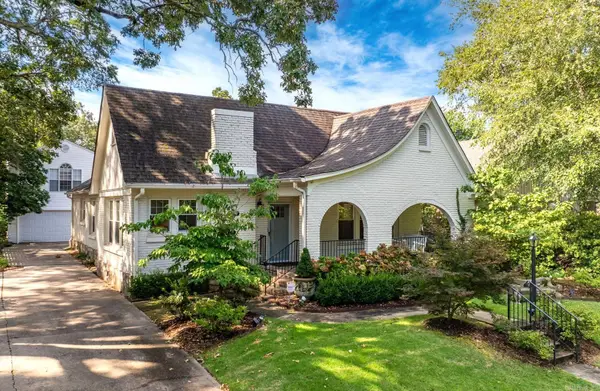 $775,000Active3 beds 2 baths1,745 sq. ft.
$775,000Active3 beds 2 baths1,745 sq. ft.5319 Country Club Boulevard, Little Rock, AR 72207
MLS# 25032944Listed by: JANET JONES COMPANY - New
 $475,000Active3 beds 4 baths2,920 sq. ft.
$475,000Active3 beds 4 baths2,920 sq. ft.6523 Cantrell Road, Little Rock, AR 72207
MLS# 25032918Listed by: JANET JONES COMPANY - New
 $614,900Active4 beds 3 baths3,018 sq. ft.
$614,900Active4 beds 3 baths3,018 sq. ft.809 Carbondale Drive, Little Rock, AR 72210
MLS# 25032888Listed by: CRYE-LEIKE REALTORS BENTON BRANCH - New
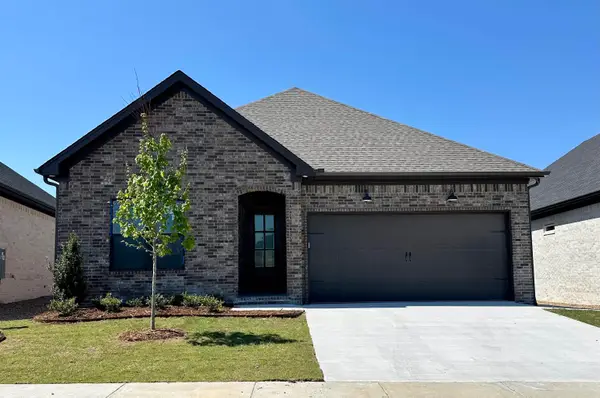 $465,500Active3 beds 2 baths2,166 sq. ft.
$465,500Active3 beds 2 baths2,166 sq. ft.138 Fletcher Ridge Drive, Little Rock, AR 72223
MLS# 25032866Listed by: SIGNATURE PROPERTIES
