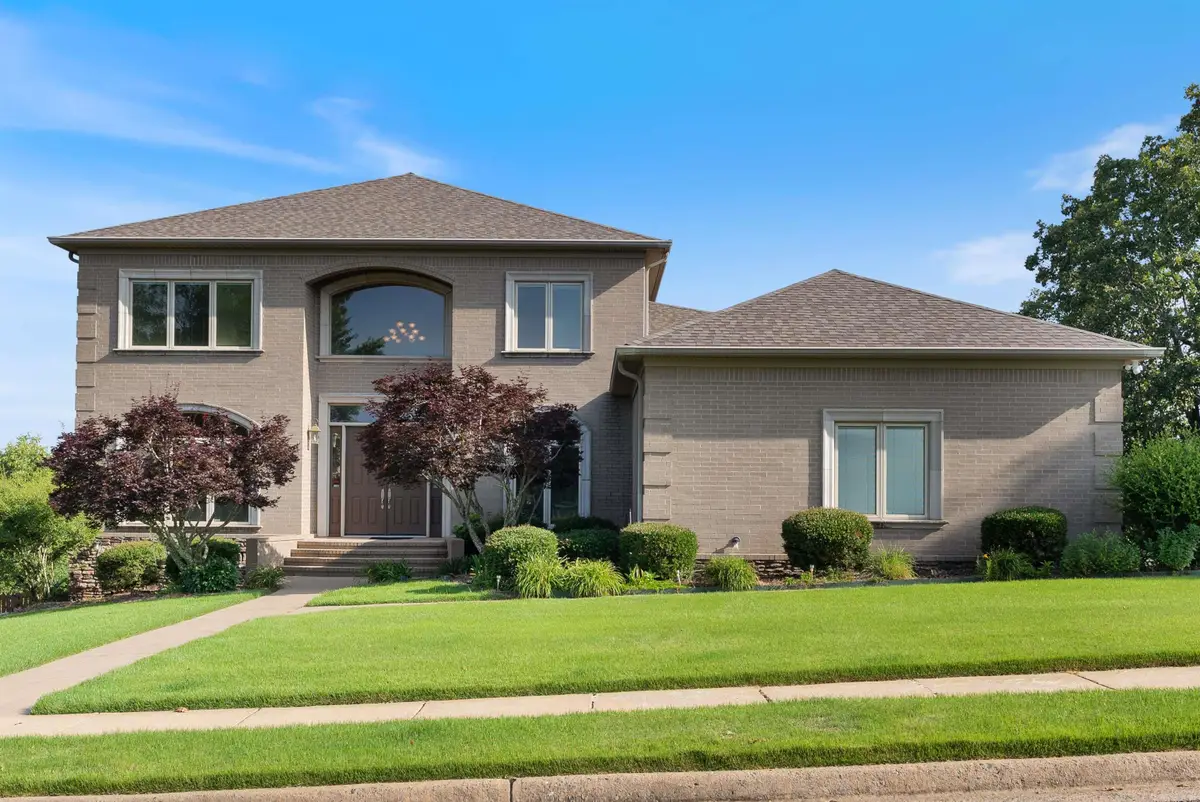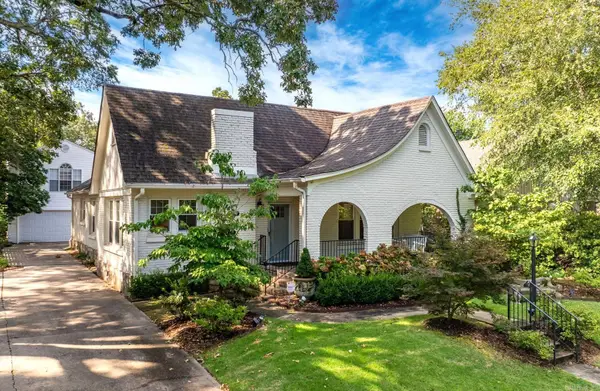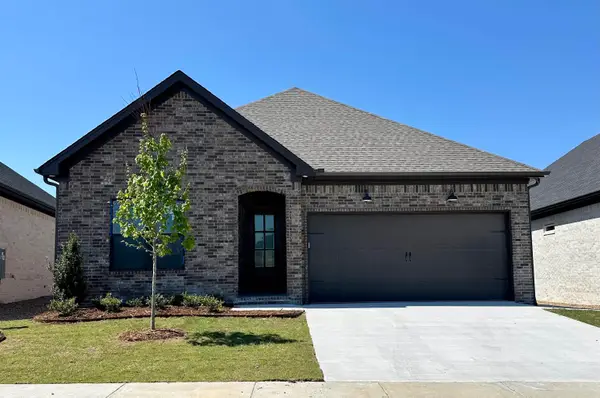48 Ranch Ridge Rd., Little Rock, AR 72223
Local realty services provided by:ERA Doty Real Estate



48 Ranch Ridge Rd.,Little Rock, AR 72223
$660,000
- 4 Beds
- 5 Baths
- 4,625 sq. ft.
- Single family
- Active
Listed by:stephanie tharp
Office:jon underhill real estate
MLS#:25024700
Source:AR_CARMLS
Price summary
- Price:$660,000
- Price per sq. ft.:$142.7
- Monthly HOA dues:$50
About this home
Welcome to this wonderful 4-bedroom, 4.5-bathroom home nestled in the desirable neighborhood of The Ranch in West Little Rock. From the moment you step through the impressive two-story entry, you’ll appreciate the thoughtful design and spacious layout this home offers. A dedicated home office and formal living room greet you at the front, flowing seamlessly into the inviting great room filled with an abundance of windows that frame beautiful views of Pinnacle Mountain. Entertain with ease in the separate dining room, complete with built-in cabinets providing extra storage and charm. Each bedroom in this home features its own en-suite bathroom, offering ultimate comfort and privacy for family and guests alike. The primary suite is conveniently located on the main level, while upstairs you’ll find three large bedrooms, each with its own full bath. Additional highlights include a three-car garage, a beautifully level and fully fenced backyard—perfect for relaxing or hosting gatherings. New roof installed in 2022. Don Roberts Elementary Zone. This exceptional home combines space, function, and location—don’t miss your chance to make it yours! Schedule your private showing today.
Contact an agent
Home facts
- Year built:2005
- Listing Id #:25024700
- Added:56 day(s) ago
- Updated:August 15, 2025 at 02:32 PM
Rooms and interior
- Bedrooms:4
- Total bathrooms:5
- Full bathrooms:4
- Half bathrooms:1
- Living area:4,625 sq. ft.
Heating and cooling
- Cooling:Central Cool-Electric, Zoned Units
- Heating:Central Heat-Gas, Zoned Units
Structure and exterior
- Roof:Architectural Shingle
- Year built:2005
- Building area:4,625 sq. ft.
- Lot area:0.39 Acres
Schools
- High school:Central
- Middle school:Pinnacle View
- Elementary school:Don Roberts
Utilities
- Water:Water-Public
- Sewer:Sewer-Public
Finances and disclosures
- Price:$660,000
- Price per sq. ft.:$142.7
- Tax amount:$7,223
New listings near 48 Ranch Ridge Rd.
- New
 $200,000Active2 beds 3 baths1,380 sq. ft.
$200,000Active2 beds 3 baths1,380 sq. ft.81 Kingsbridge Way, Little Rock, AR 72212
MLS# 25033008Listed by: CENTURY 21 PARKER & SCROGGINS REALTY - BRYANT - New
 $399,000Active2 beds 2 baths1,676 sq. ft.
$399,000Active2 beds 2 baths1,676 sq. ft.410 Beechwood Street, Little Rock, AR 72205
MLS# 25033012Listed by: SIGNATURE PROPERTIES - New
 $399,000Active4 beds 3 baths2,813 sq. ft.
$399,000Active4 beds 3 baths2,813 sq. ft.8600 Evergreen, Little Rock, AR 72227
MLS# 25033014Listed by: JANET JONES COMPANY - New
 $560,000Active4 beds 3 baths3,084 sq. ft.
$560,000Active4 beds 3 baths3,084 sq. ft.151 Cove Creek Court, Little Rock, AR 72211
MLS# 25033015Listed by: JANET JONES COMPANY - New
 $75,000Active4 beds 2 baths1,224 sq. ft.
$75,000Active4 beds 2 baths1,224 sq. ft.5816 Butler Road, Little Rock, AR 72209
MLS# 25032967Listed by: REALTY ONE GROUP - PINNACLE - New
 $479,000Active3 beds 3 baths2,456 sq. ft.
$479,000Active3 beds 3 baths2,456 sq. ft.638 Epernay Place, Little Rock, AR 72223
MLS# 25032948Listed by: CHARLOTTE JOHN COMPANY (LITTLE ROCK) - New
 $775,000Active3 beds 2 baths1,745 sq. ft.
$775,000Active3 beds 2 baths1,745 sq. ft.5319 Country Club Boulevard, Little Rock, AR 72207
MLS# 25032944Listed by: JANET JONES COMPANY - New
 $475,000Active3 beds 4 baths2,920 sq. ft.
$475,000Active3 beds 4 baths2,920 sq. ft.6523 Cantrell Road, Little Rock, AR 72207
MLS# 25032918Listed by: JANET JONES COMPANY - New
 $614,900Active4 beds 3 baths3,018 sq. ft.
$614,900Active4 beds 3 baths3,018 sq. ft.809 Carbondale Drive, Little Rock, AR 72210
MLS# 25032888Listed by: CRYE-LEIKE REALTORS BENTON BRANCH - New
 $465,500Active3 beds 2 baths2,166 sq. ft.
$465,500Active3 beds 2 baths2,166 sq. ft.138 Fletcher Ridge Drive, Little Rock, AR 72223
MLS# 25032866Listed by: SIGNATURE PROPERTIES
