5124 West 11th Street, Little Rock, AR 72204
Local realty services provided by:ERA TEAM Real Estate
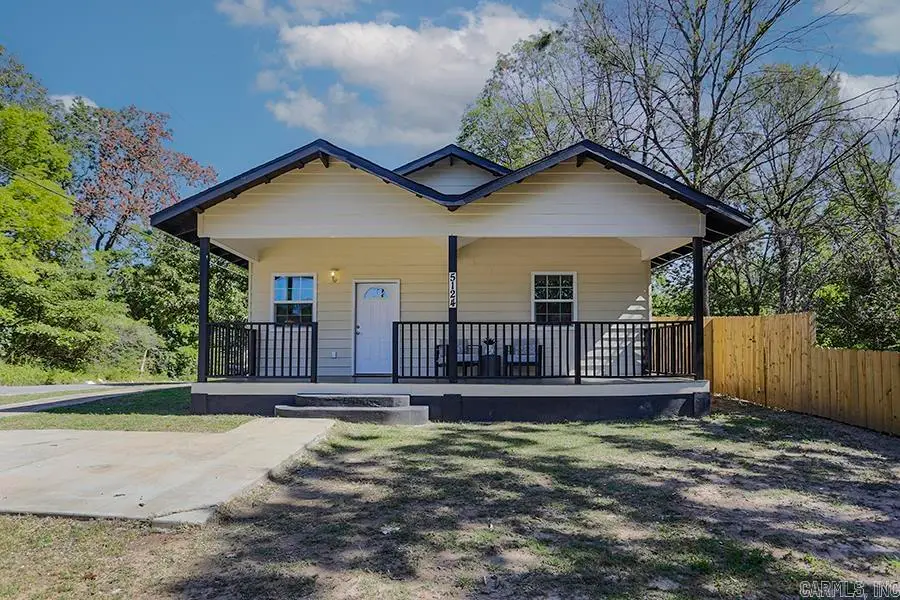
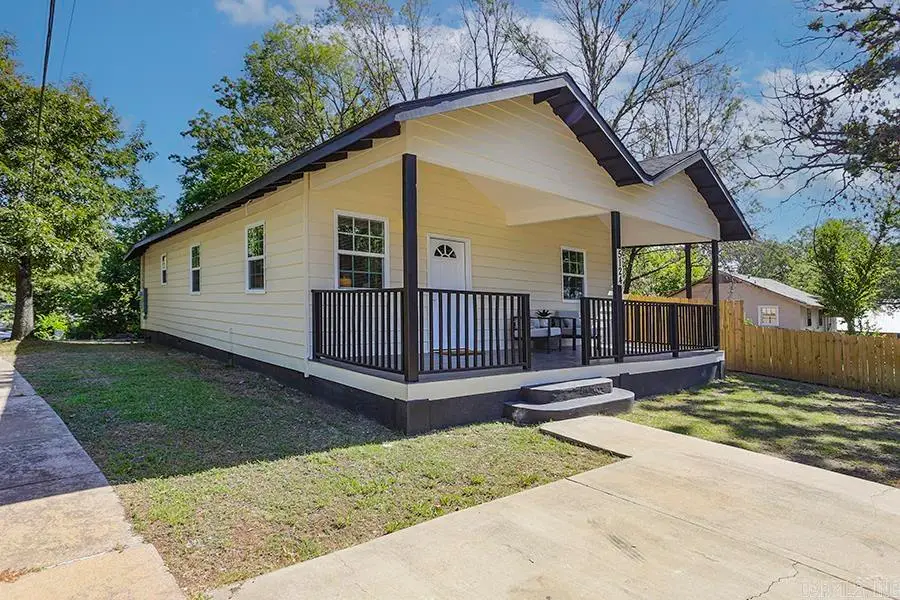
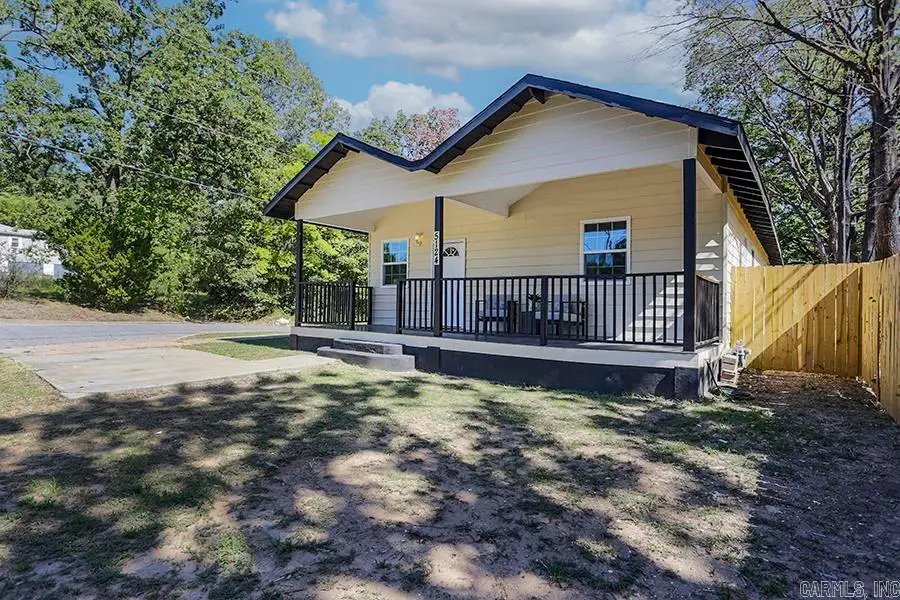
5124 West 11th Street,Little Rock, AR 72204
$167,500
- 3 Beds
- 2 Baths
- 1,288 sq. ft.
- Single family
- Active
Listed by:mary crismon
Office:janet jones company
MLS#:25030097
Source:AR_CARMLS
Price summary
- Price:$167,500
- Price per sq. ft.:$130.05
About this home
Stunning New Construction on a Corner Lot – Move-In Ready! Welcome to this beautifully crafted 3-bedroom, 2-bath home where 90% of the structure is brand new, including HVAC, roof, electrical, plumbing, and more—offering all the peace of mind and energy efficiency of modern construction. Only a small portion of the original subfloor remains, giving you the best of both worlds. Step inside to find luxury vinyl plank (LVP) flooring throughout the entire single-level layout, complemented by designer paint colors that create a warm, inviting atmosphere. The heart of the home features a stylish kitchen with quartz countertops and stainless steel appliances, perfect for both everyday living and entertaining. The home also includes a spacious laundry room and a well-designed floor plan that maximizes comfort and convenience. Relax and unwind on the spacious front porch, ideal for enjoying your morning coffee. Situated on a desirable corner lot, this home offers amazing curb appeal and outdoor space. Don’t miss your chance to own this like-new home that blends style, quality, and functionality in one perfect package!
Contact an agent
Home facts
- Year built:2025
- Listing Id #:25030097
- Added:19 day(s) ago
- Updated:August 15, 2025 at 02:32 PM
Rooms and interior
- Bedrooms:3
- Total bathrooms:2
- Full bathrooms:2
- Living area:1,288 sq. ft.
Heating and cooling
- Cooling:Central Cool-Electric
- Heating:Central Heat-Gas
Structure and exterior
- Roof:Architectural Shingle
- Year built:2025
- Building area:1,288 sq. ft.
- Lot area:0.17 Acres
Utilities
- Water:Water Heater-Gas, Water-Public
- Sewer:Sewer-Public
Finances and disclosures
- Price:$167,500
- Price per sq. ft.:$130.05
- Tax amount:$705
New listings near 5124 West 11th Street
- New
 $200,000Active2 beds 3 baths1,380 sq. ft.
$200,000Active2 beds 3 baths1,380 sq. ft.81 Kingsbridge Way, Little Rock, AR 72212
MLS# 25033008Listed by: CENTURY 21 PARKER & SCROGGINS REALTY - BRYANT - New
 $399,000Active2 beds 2 baths1,676 sq. ft.
$399,000Active2 beds 2 baths1,676 sq. ft.410 Beechwood Street, Little Rock, AR 72205
MLS# 25033012Listed by: SIGNATURE PROPERTIES - New
 $399,000Active4 beds 3 baths2,813 sq. ft.
$399,000Active4 beds 3 baths2,813 sq. ft.8600 Evergreen, Little Rock, AR 72227
MLS# 25033014Listed by: JANET JONES COMPANY - New
 $560,000Active4 beds 3 baths3,084 sq. ft.
$560,000Active4 beds 3 baths3,084 sq. ft.151 Cove Creek Court, Little Rock, AR 72211
MLS# 25033015Listed by: JANET JONES COMPANY - New
 $75,000Active4 beds 2 baths1,224 sq. ft.
$75,000Active4 beds 2 baths1,224 sq. ft.5816 Butler Road, Little Rock, AR 72209
MLS# 25032967Listed by: REALTY ONE GROUP - PINNACLE - New
 $479,000Active3 beds 3 baths2,456 sq. ft.
$479,000Active3 beds 3 baths2,456 sq. ft.638 Epernay Place, Little Rock, AR 72223
MLS# 25032948Listed by: CHARLOTTE JOHN COMPANY (LITTLE ROCK) - New
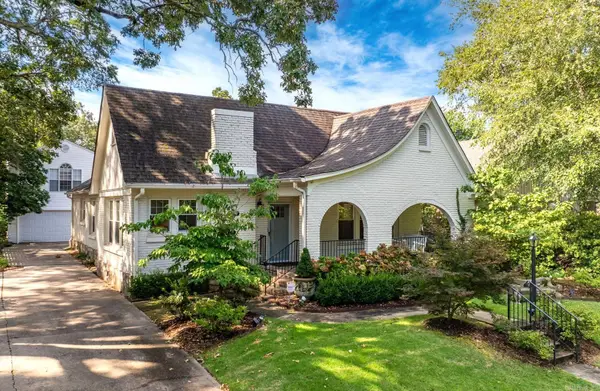 $775,000Active3 beds 2 baths1,745 sq. ft.
$775,000Active3 beds 2 baths1,745 sq. ft.5319 Country Club Boulevard, Little Rock, AR 72207
MLS# 25032944Listed by: JANET JONES COMPANY - New
 $475,000Active3 beds 4 baths2,920 sq. ft.
$475,000Active3 beds 4 baths2,920 sq. ft.6523 Cantrell Road, Little Rock, AR 72207
MLS# 25032918Listed by: JANET JONES COMPANY - New
 $614,900Active4 beds 3 baths3,018 sq. ft.
$614,900Active4 beds 3 baths3,018 sq. ft.809 Carbondale Drive, Little Rock, AR 72210
MLS# 25032888Listed by: CRYE-LEIKE REALTORS BENTON BRANCH - New
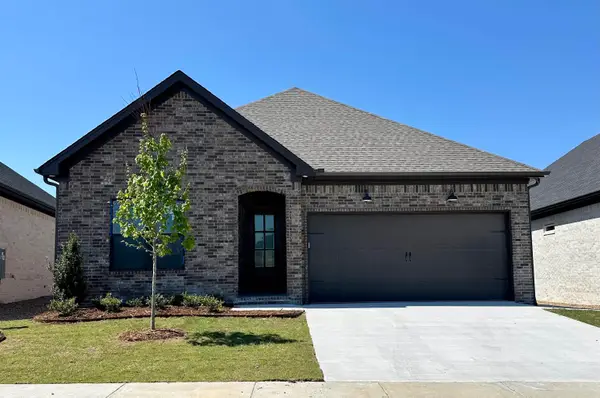 $465,500Active3 beds 2 baths2,166 sq. ft.
$465,500Active3 beds 2 baths2,166 sq. ft.138 Fletcher Ridge Drive, Little Rock, AR 72223
MLS# 25032866Listed by: SIGNATURE PROPERTIES
