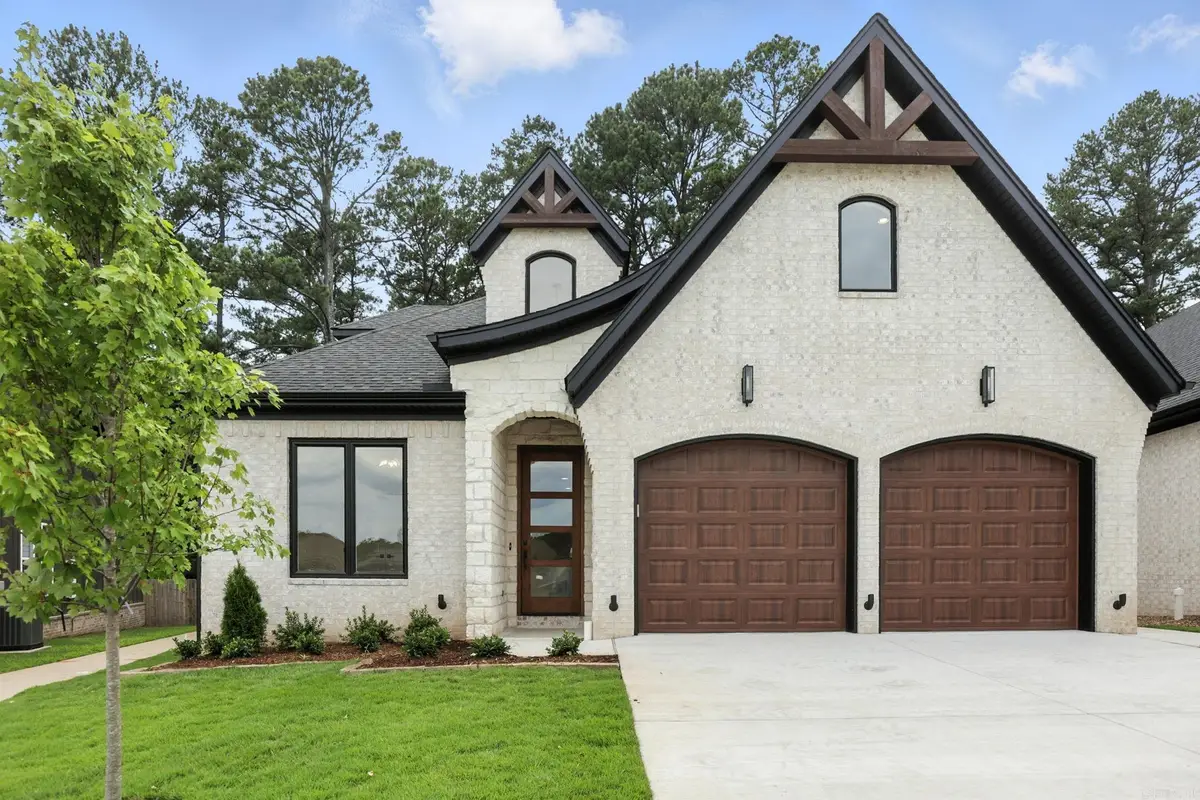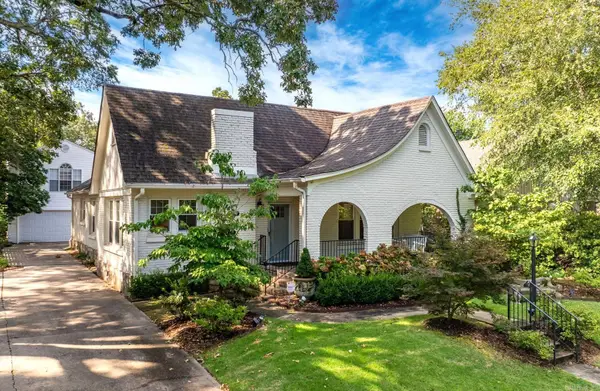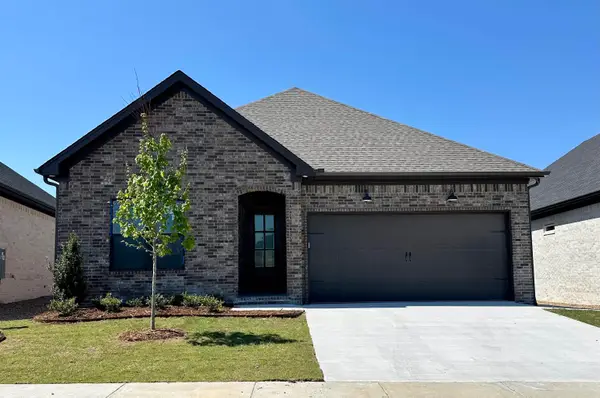6 Woodlands Park Lane, Little Rock, AR 72211
Local realty services provided by:ERA TEAM Real Estate



6 Woodlands Park Lane,Little Rock, AR 72211
$574,900
- 4 Beds
- 3 Baths
- 2,670 sq. ft.
- Single family
- Active
Listed by:trey clifton
Office:arkansas land & realty, inc.
MLS#:25026509
Source:AR_CARMLS
Price summary
- Price:$574,900
- Price per sq. ft.:$215.32
- Monthly HOA dues:$125
About this home
The one you have been waiting for! Welcome to 6 Woodlands Park Lane, a designer-curated masterpiece that redefines luxury. This home is the crown jewel of the neighborhood, offering unmatched craftsmanship, design, and functionality. As one of the last new construction opportunities in this sought-after Woodlands Park community, this home truly embodies “saving the best for last.” Perfectly situated on one of the largest lots, enjoy serene views of mature trees from your covered patio, all while never mowing again, thanks to included lawn care. Inside, grand 18-foot ceilings greet you as you enter the foyer and an open-concept layout makes a bold statement, with designer touches around every turn. Featuring 3 bedrooms and 2 full baths on the main level, plus a bonus room, 4th bedroom, and full bath upstairs, this home offers the perfect blend of space and style.
Contact an agent
Home facts
- Year built:2025
- Listing Id #:25026509
- Added:170 day(s) ago
- Updated:August 18, 2025 at 12:49 AM
Rooms and interior
- Bedrooms:4
- Total bathrooms:3
- Full bathrooms:3
- Living area:2,670 sq. ft.
Heating and cooling
- Cooling:Central Cool-Electric
- Heating:Central Heat-Gas
Structure and exterior
- Roof:Architectural Shingle
- Year built:2025
- Building area:2,670 sq. ft.
- Lot area:0.17 Acres
Utilities
- Water:Water-Public
- Sewer:Sewer-Public
Finances and disclosures
- Price:$574,900
- Price per sq. ft.:$215.32
New listings near 6 Woodlands Park Lane
- New
 $200,000Active2 beds 3 baths1,380 sq. ft.
$200,000Active2 beds 3 baths1,380 sq. ft.81 Kingsbridge Way, Little Rock, AR 72212
MLS# 25033008Listed by: CENTURY 21 PARKER & SCROGGINS REALTY - BRYANT - New
 $399,000Active2 beds 2 baths1,676 sq. ft.
$399,000Active2 beds 2 baths1,676 sq. ft.410 Beechwood Street, Little Rock, AR 72205
MLS# 25033012Listed by: SIGNATURE PROPERTIES - New
 $399,000Active4 beds 3 baths2,813 sq. ft.
$399,000Active4 beds 3 baths2,813 sq. ft.8600 Evergreen, Little Rock, AR 72227
MLS# 25033014Listed by: JANET JONES COMPANY - New
 $560,000Active4 beds 3 baths3,084 sq. ft.
$560,000Active4 beds 3 baths3,084 sq. ft.151 Cove Creek Court, Little Rock, AR 72211
MLS# 25033015Listed by: JANET JONES COMPANY - New
 $75,000Active4 beds 2 baths1,224 sq. ft.
$75,000Active4 beds 2 baths1,224 sq. ft.5816 Butler Road, Little Rock, AR 72209
MLS# 25032967Listed by: REALTY ONE GROUP - PINNACLE - New
 $479,000Active3 beds 3 baths2,456 sq. ft.
$479,000Active3 beds 3 baths2,456 sq. ft.638 Epernay Place, Little Rock, AR 72223
MLS# 25032948Listed by: CHARLOTTE JOHN COMPANY (LITTLE ROCK) - New
 $775,000Active3 beds 2 baths1,745 sq. ft.
$775,000Active3 beds 2 baths1,745 sq. ft.5319 Country Club Boulevard, Little Rock, AR 72207
MLS# 25032944Listed by: JANET JONES COMPANY - New
 $475,000Active3 beds 4 baths2,920 sq. ft.
$475,000Active3 beds 4 baths2,920 sq. ft.6523 Cantrell Road, Little Rock, AR 72207
MLS# 25032918Listed by: JANET JONES COMPANY - New
 $614,900Active4 beds 3 baths3,018 sq. ft.
$614,900Active4 beds 3 baths3,018 sq. ft.809 Carbondale Drive, Little Rock, AR 72210
MLS# 25032888Listed by: CRYE-LEIKE REALTORS BENTON BRANCH - New
 $465,500Active3 beds 2 baths2,166 sq. ft.
$465,500Active3 beds 2 baths2,166 sq. ft.138 Fletcher Ridge Drive, Little Rock, AR 72223
MLS# 25032866Listed by: SIGNATURE PROPERTIES
