6500 W 12th Street, Little Rock, AR 72204
Local realty services provided by:ERA TEAM Real Estate
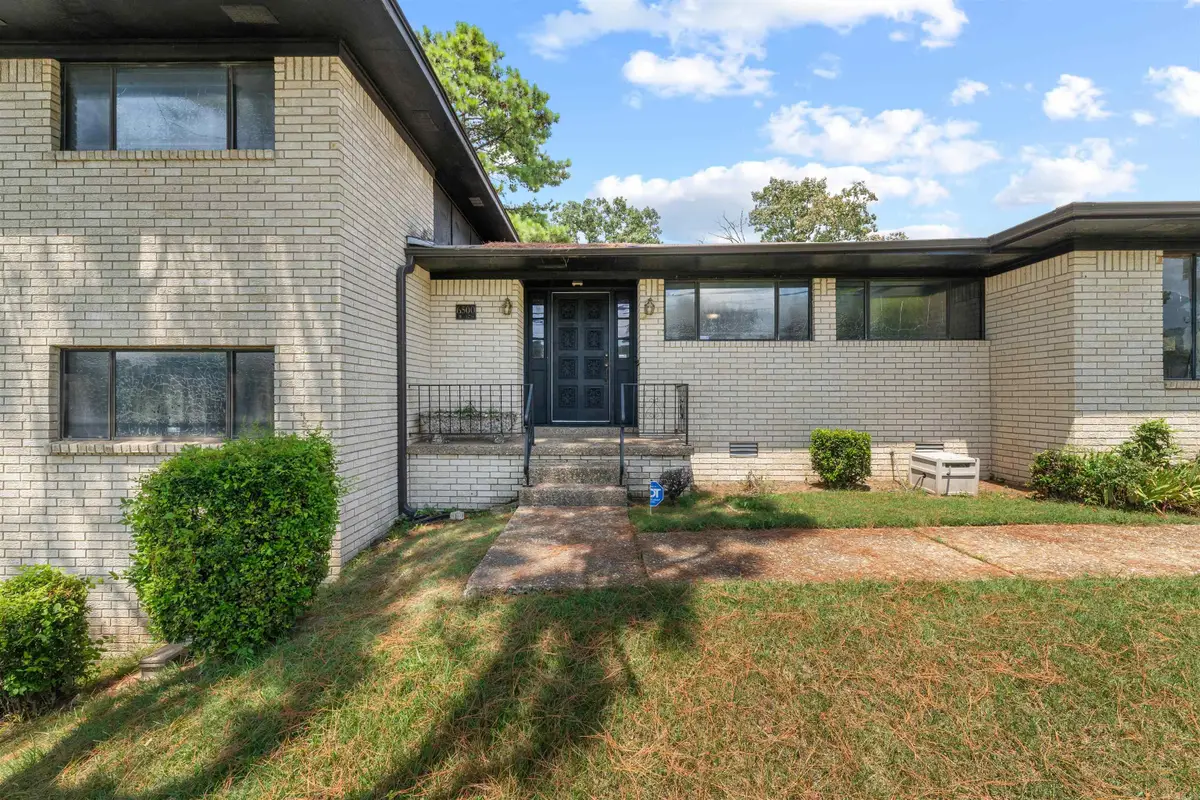
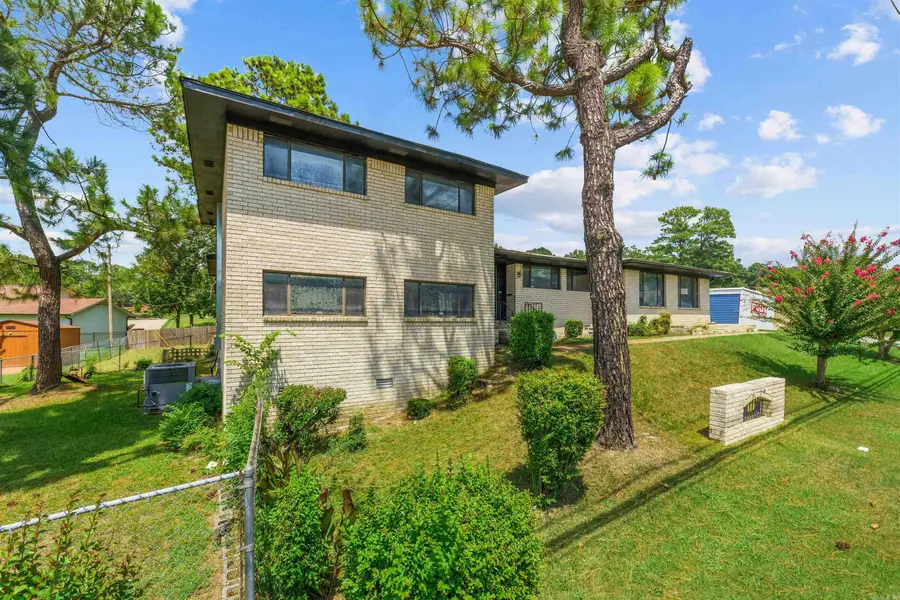
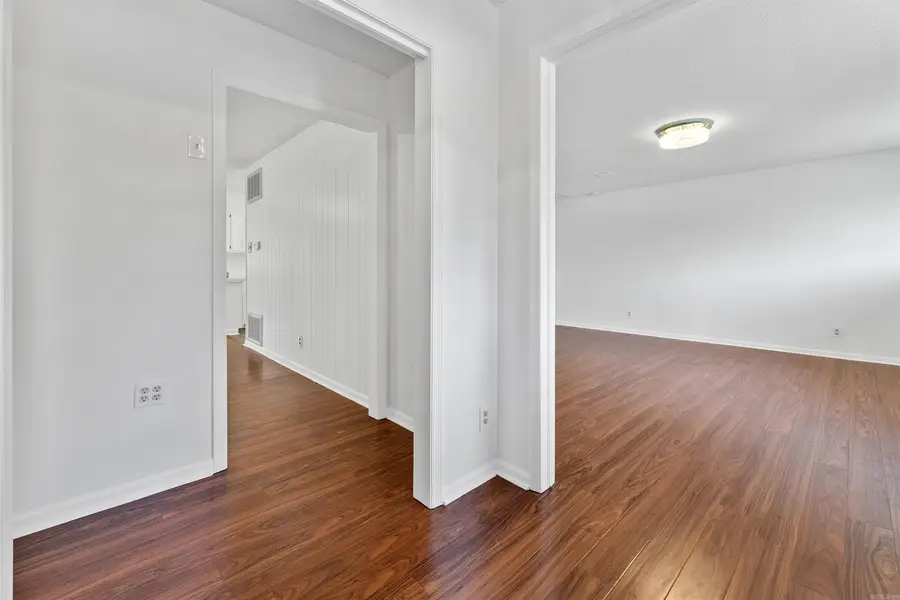
6500 W 12th Street,Little Rock, AR 72204
$285,000
- 4 Beds
- 4 Baths
- 2,835 sq. ft.
- Single family
- Active
Listed by:teresa burl
Office:michele phillips & co. realtors
MLS#:25021287
Source:AR_CARMLS
Price summary
- Price:$285,000
- Price per sq. ft.:$100.53
About this home
Ready for a retro vibe spacious 4-bedroom, 3.5-bath home offers nearly 2,900 square feet of versatile living space on a prime corner lot in Midtown Little Rock. The main floor creates a natural gathering space, with a generous living and dining area, a cozy hearth room with a see-through fireplace, and an updated kitchen complete with granite countertops, a gas range, and new appliances. Upstairs, the oversized primary suite offers the space and privacy parents will love with so much natural light. Downstairs, two more bedrooms, a full bath, and a large laundry room provide plenty of room for kids or teens. A separate bedroom with a private entrance and en-suite bath is perfect for guests, in-laws, or even a live-in nanny.The sunroom is a bright bonus space ideal for play, homework, or family game nights—rain or shine. A two-car garage, extra parking, a whole-house generator, and a new roof (to be installed with accepted offer) round out the features that make this home ready for your family’s next chapter. New roof to be installed with acceptable offer.*SEE AGENT REMARKS*
Contact an agent
Home facts
- Year built:1979
- Listing Id #:25021287
- Added:303 day(s) ago
- Updated:August 15, 2025 at 02:32 PM
Rooms and interior
- Bedrooms:4
- Total bathrooms:4
- Full bathrooms:3
- Half bathrooms:1
- Living area:2,835 sq. ft.
Heating and cooling
- Cooling:Central Cool-Electric
- Heating:Central Heat-Gas
Structure and exterior
- Roof:Composition
- Year built:1979
- Building area:2,835 sq. ft.
- Lot area:0.24 Acres
Utilities
- Water:Water Heater-Gas, Water-Public
Finances and disclosures
- Price:$285,000
- Price per sq. ft.:$100.53
- Tax amount:$1,057 (2023)
New listings near 6500 W 12th Street
- New
 $200,000Active2 beds 3 baths1,380 sq. ft.
$200,000Active2 beds 3 baths1,380 sq. ft.81 Kingsbridge Way, Little Rock, AR 72212
MLS# 25033008Listed by: CENTURY 21 PARKER & SCROGGINS REALTY - BRYANT - New
 $399,000Active2 beds 2 baths1,676 sq. ft.
$399,000Active2 beds 2 baths1,676 sq. ft.410 Beechwood Street, Little Rock, AR 72205
MLS# 25033012Listed by: SIGNATURE PROPERTIES - New
 $399,000Active4 beds 3 baths2,813 sq. ft.
$399,000Active4 beds 3 baths2,813 sq. ft.8600 Evergreen, Little Rock, AR 72227
MLS# 25033014Listed by: JANET JONES COMPANY - New
 $560,000Active4 beds 3 baths3,084 sq. ft.
$560,000Active4 beds 3 baths3,084 sq. ft.151 Cove Creek Court, Little Rock, AR 72211
MLS# 25033015Listed by: JANET JONES COMPANY - New
 $75,000Active4 beds 2 baths1,224 sq. ft.
$75,000Active4 beds 2 baths1,224 sq. ft.5816 Butler Road, Little Rock, AR 72209
MLS# 25032967Listed by: REALTY ONE GROUP - PINNACLE - New
 $479,000Active3 beds 3 baths2,456 sq. ft.
$479,000Active3 beds 3 baths2,456 sq. ft.638 Epernay Place, Little Rock, AR 72223
MLS# 25032948Listed by: CHARLOTTE JOHN COMPANY (LITTLE ROCK) - New
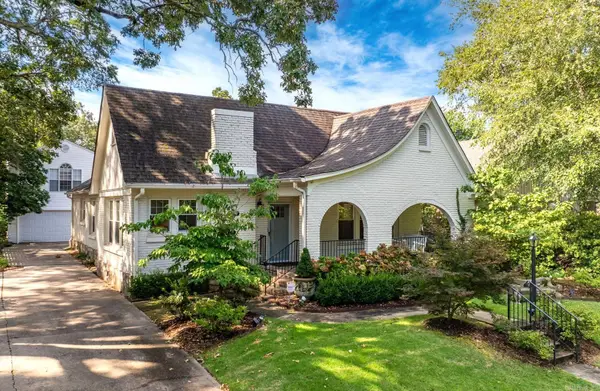 $775,000Active3 beds 2 baths1,745 sq. ft.
$775,000Active3 beds 2 baths1,745 sq. ft.5319 Country Club Boulevard, Little Rock, AR 72207
MLS# 25032944Listed by: JANET JONES COMPANY - New
 $475,000Active3 beds 4 baths2,920 sq. ft.
$475,000Active3 beds 4 baths2,920 sq. ft.6523 Cantrell Road, Little Rock, AR 72207
MLS# 25032918Listed by: JANET JONES COMPANY - New
 $614,900Active4 beds 3 baths3,018 sq. ft.
$614,900Active4 beds 3 baths3,018 sq. ft.809 Carbondale Drive, Little Rock, AR 72210
MLS# 25032888Listed by: CRYE-LEIKE REALTORS BENTON BRANCH - New
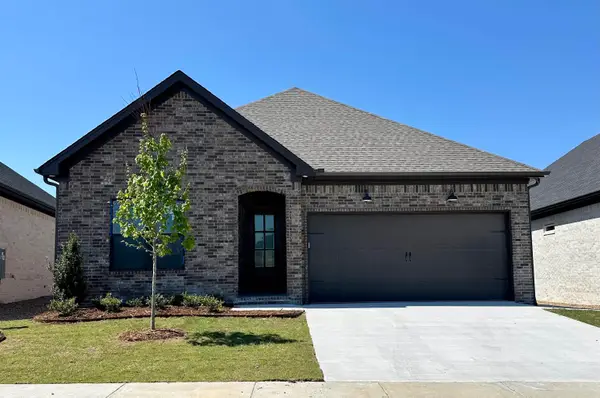 $465,500Active3 beds 2 baths2,166 sq. ft.
$465,500Active3 beds 2 baths2,166 sq. ft.138 Fletcher Ridge Drive, Little Rock, AR 72223
MLS# 25032866Listed by: SIGNATURE PROPERTIES
