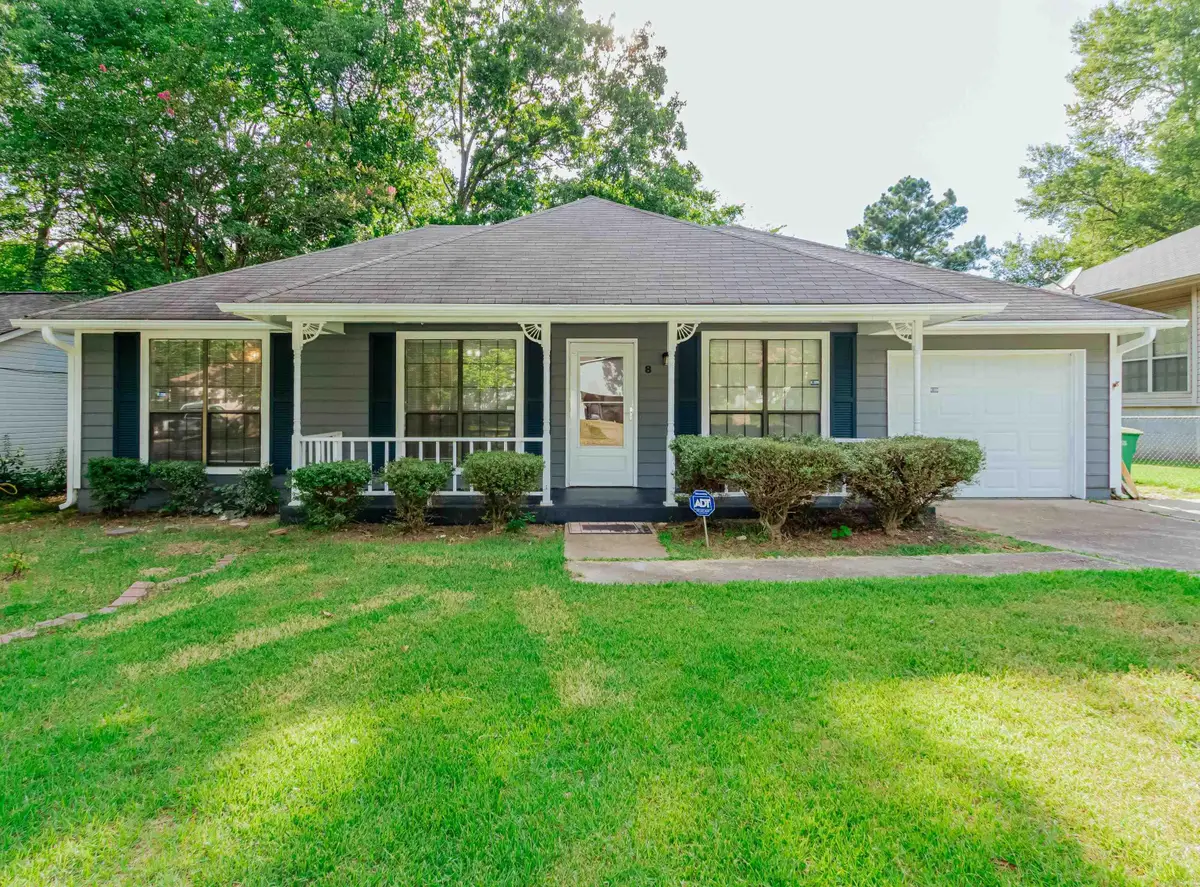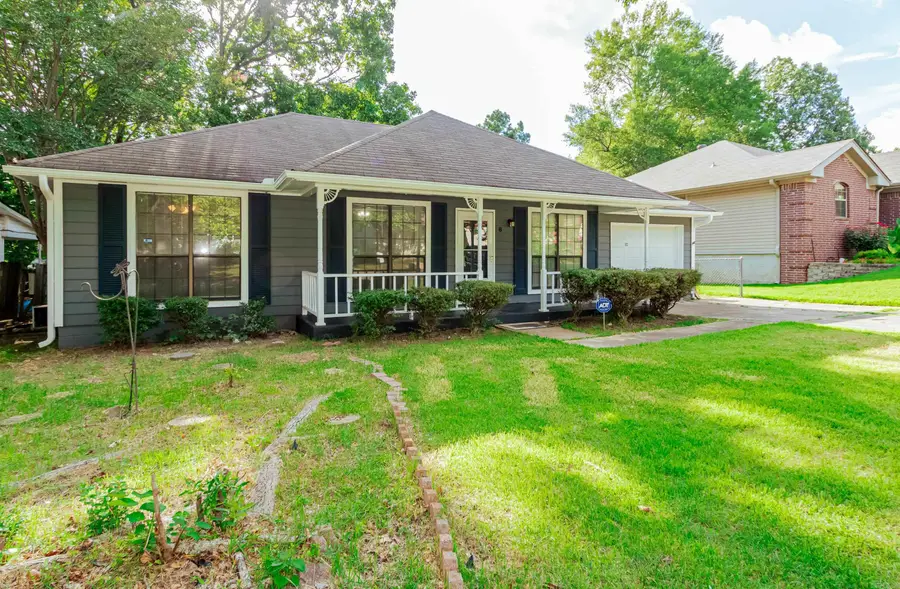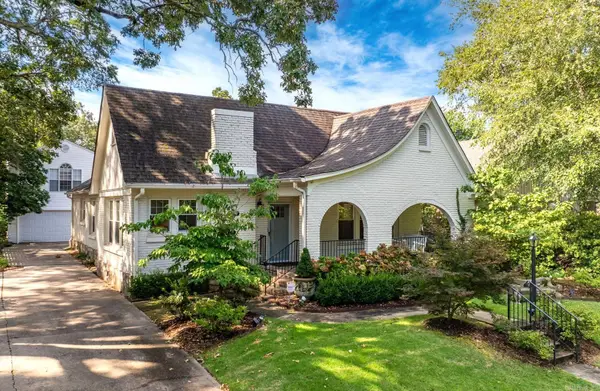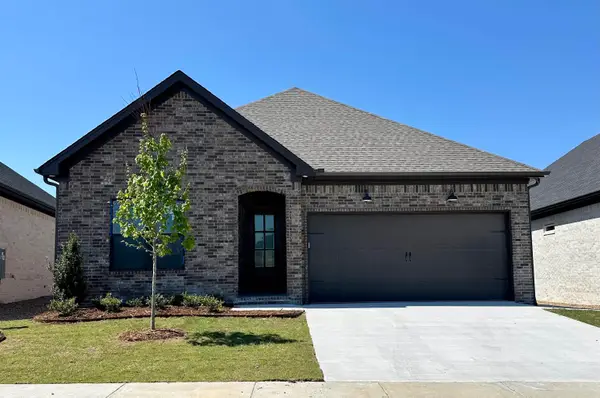8 Redleaf Circle, Little Rock, AR 72210
Local realty services provided by:ERA TEAM Real Estate



8 Redleaf Circle,Little Rock, AR 72210
$154,900
- 3 Beds
- 2 Baths
- 1,009 sq. ft.
- Single family
- Active
Listed by:tranett brooks
Office:truman ball real estate
MLS#:25027298
Source:AR_CARMLS
Price summary
- Price:$154,900
- Price per sq. ft.:$153.52
About this home
FANTASTIC HOME for a first time home buyer or buyer looking to downsize in a quiet, comfortable subdivision! This super cute home has 3 bedrooms, 2 full bathrooms + a flex space that could be used for a home office, play room or craft room! The primary bedroom is spacious with a great walk-in closet! Both guest bedrooms are ample in size. The family room features: a vaulted ceiling and cool built-ins. The kitchen has granite countertops, bay window, pantry and hardwood flooring. 8 Redleaf circle also features brand new exterior paint and interior paint throughout. The kitchen cabinets are also bright and freshly painted! You will LOVE the front porch and backyard patio! The seller is offering a generous $2,000 upgrade allowance (use it for new carpet or however you wish)! Enjoy EASY access to the freeway, The Outlets and plenty of dining options. Schedule your showing today! EASY TO SHOW! (AGENTS PLEASE SEE REMARKS.)
Contact an agent
Home facts
- Year built:1988
- Listing Id #:25027298
- Added:38 day(s) ago
- Updated:August 15, 2025 at 02:32 PM
Rooms and interior
- Bedrooms:3
- Total bathrooms:2
- Full bathrooms:2
- Living area:1,009 sq. ft.
Heating and cooling
- Cooling:Central Cool-Electric
- Heating:Central Heat-Gas
Structure and exterior
- Roof:3 Tab Shingles
- Year built:1988
- Building area:1,009 sq. ft.
- Lot area:0.16 Acres
Utilities
- Water:Water Heater-Gas, Water-Public
- Sewer:Sewer-Public
Finances and disclosures
- Price:$154,900
- Price per sq. ft.:$153.52
- Tax amount:$1,556
New listings near 8 Redleaf Circle
- New
 $200,000Active2 beds 3 baths1,380 sq. ft.
$200,000Active2 beds 3 baths1,380 sq. ft.81 Kingsbridge Way, Little Rock, AR 72212
MLS# 25033008Listed by: CENTURY 21 PARKER & SCROGGINS REALTY - BRYANT - New
 $399,000Active2 beds 2 baths1,676 sq. ft.
$399,000Active2 beds 2 baths1,676 sq. ft.410 Beechwood Street, Little Rock, AR 72205
MLS# 25033012Listed by: SIGNATURE PROPERTIES - New
 $399,000Active4 beds 3 baths2,813 sq. ft.
$399,000Active4 beds 3 baths2,813 sq. ft.8600 Evergreen, Little Rock, AR 72227
MLS# 25033014Listed by: JANET JONES COMPANY - New
 $560,000Active4 beds 3 baths3,084 sq. ft.
$560,000Active4 beds 3 baths3,084 sq. ft.151 Cove Creek Court, Little Rock, AR 72211
MLS# 25033015Listed by: JANET JONES COMPANY - New
 $75,000Active4 beds 2 baths1,224 sq. ft.
$75,000Active4 beds 2 baths1,224 sq. ft.5816 Butler Road, Little Rock, AR 72209
MLS# 25032967Listed by: REALTY ONE GROUP - PINNACLE - New
 $479,000Active3 beds 3 baths2,456 sq. ft.
$479,000Active3 beds 3 baths2,456 sq. ft.638 Epernay Place, Little Rock, AR 72223
MLS# 25032948Listed by: CHARLOTTE JOHN COMPANY (LITTLE ROCK) - New
 $775,000Active3 beds 2 baths1,745 sq. ft.
$775,000Active3 beds 2 baths1,745 sq. ft.5319 Country Club Boulevard, Little Rock, AR 72207
MLS# 25032944Listed by: JANET JONES COMPANY - New
 $475,000Active3 beds 4 baths2,920 sq. ft.
$475,000Active3 beds 4 baths2,920 sq. ft.6523 Cantrell Road, Little Rock, AR 72207
MLS# 25032918Listed by: JANET JONES COMPANY - New
 $614,900Active4 beds 3 baths3,018 sq. ft.
$614,900Active4 beds 3 baths3,018 sq. ft.809 Carbondale Drive, Little Rock, AR 72210
MLS# 25032888Listed by: CRYE-LEIKE REALTORS BENTON BRANCH - New
 $465,500Active3 beds 2 baths2,166 sq. ft.
$465,500Active3 beds 2 baths2,166 sq. ft.138 Fletcher Ridge Drive, Little Rock, AR 72223
MLS# 25032866Listed by: SIGNATURE PROPERTIES
