805 N Tyler Street, Little Rock, AR 72205
Local realty services provided by:ERA TEAM Real Estate
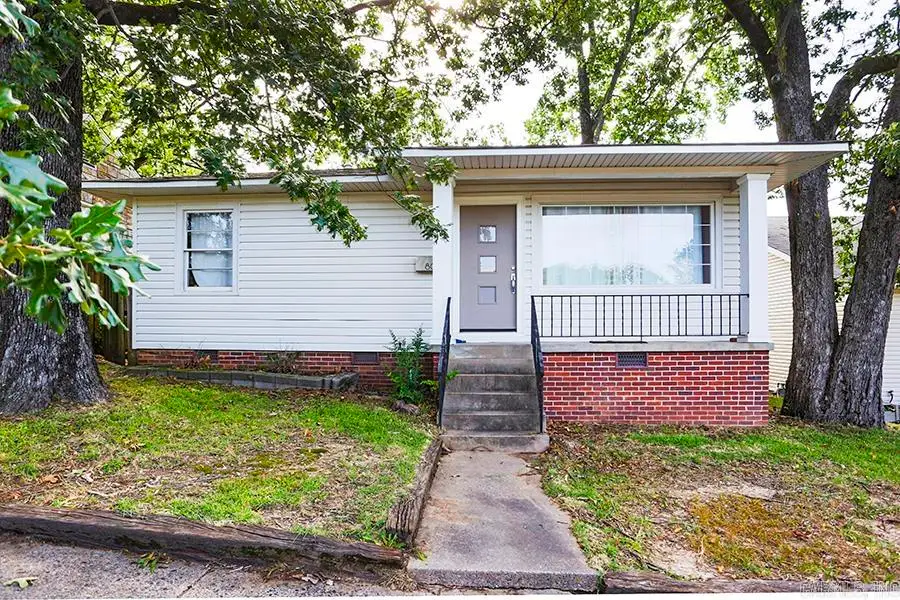
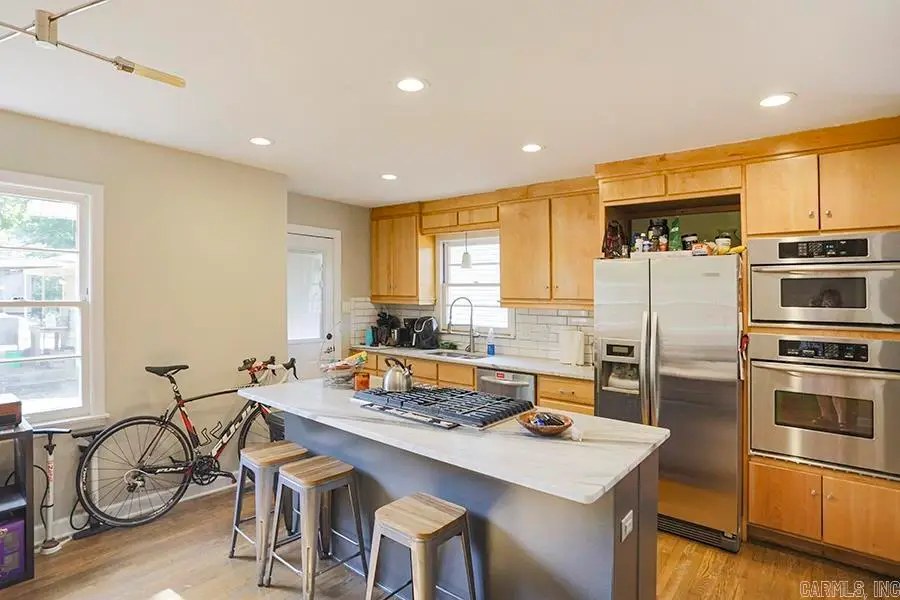
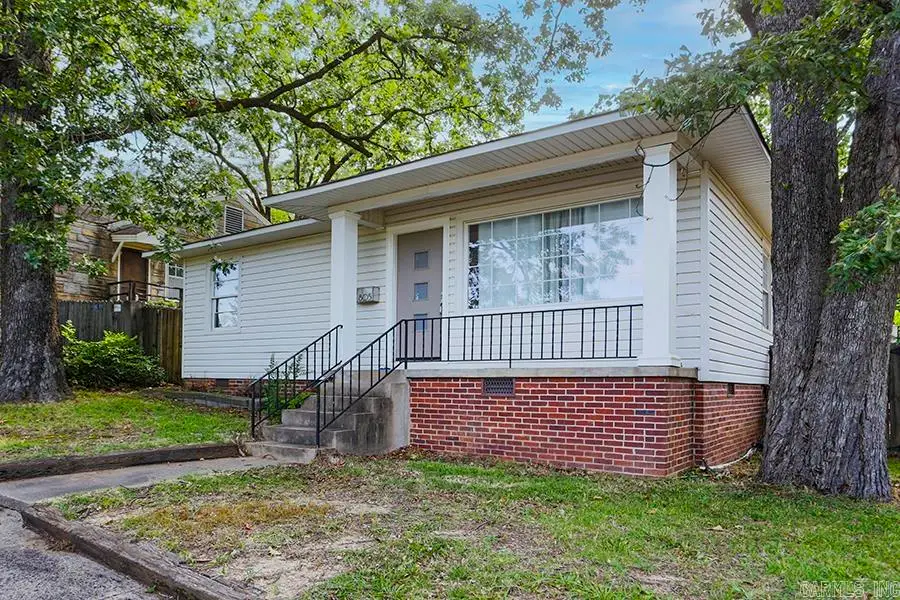
805 N Tyler Street,Little Rock, AR 72205
$275,000
- 2 Beds
- 1 Baths
- 1,030 sq. ft.
- Single family
- Active
Listed by:scott goodrich
Office:janet jones company
MLS#:25027037
Source:AR_CARMLS
Price summary
- Price:$275,000
- Price per sq. ft.:$266.99
About this home
Gorgeous Hillcrest home previously remodeled by Jett Ricks Construction: wiring, plumbing, insulation, architectural shingle roof, tankless water heater... Living Room, Dining & Kitchen are all open in 1 large space w big picture windows front & back, beautifully refinished oak hardwood floors throughout, slab granite countertops, stainless steel appliances including a gas range on fantastic island w breakfast bar seating, wall oven & built-in microwave & tall restaurant style faucet. 2 nice sized Bedrooms share a very charming Bath w subway tile & attractive stand sink. 2 car carport has security gate w keypad entry & storage off alley in back. Sit on your front porch or rear patio shaded by large trees & enjoy this terrific fenced lot in this wonderful Hillcrest neighborhood! Does it get any better?!
Contact an agent
Home facts
- Year built:1951
- Listing Id #:25027037
- Added:40 day(s) ago
- Updated:August 15, 2025 at 02:32 PM
Rooms and interior
- Bedrooms:2
- Total bathrooms:1
- Full bathrooms:1
- Living area:1,030 sq. ft.
Heating and cooling
- Cooling:Central Cool-Electric
- Heating:Central Heat-Gas
Structure and exterior
- Roof:Architectural Shingle, Composition
- Year built:1951
- Building area:1,030 sq. ft.
- Lot area:0.14 Acres
Schools
- High school:Central
- Middle school:Pulaski Heights
- Elementary school:Pulaski Heights
Utilities
- Water:Water-Public
- Sewer:Sewer-Public
Finances and disclosures
- Price:$275,000
- Price per sq. ft.:$266.99
- Tax amount:$1,690 (2025)
New listings near 805 N Tyler Street
- New
 $200,000Active2 beds 3 baths1,380 sq. ft.
$200,000Active2 beds 3 baths1,380 sq. ft.81 Kingsbridge Way, Little Rock, AR 72212
MLS# 25033008Listed by: CENTURY 21 PARKER & SCROGGINS REALTY - BRYANT - New
 $399,000Active2 beds 2 baths1,676 sq. ft.
$399,000Active2 beds 2 baths1,676 sq. ft.410 Beechwood Street, Little Rock, AR 72205
MLS# 25033012Listed by: SIGNATURE PROPERTIES - New
 $399,000Active4 beds 3 baths2,813 sq. ft.
$399,000Active4 beds 3 baths2,813 sq. ft.8600 Evergreen, Little Rock, AR 72227
MLS# 25033014Listed by: JANET JONES COMPANY - New
 $560,000Active4 beds 3 baths3,084 sq. ft.
$560,000Active4 beds 3 baths3,084 sq. ft.151 Cove Creek Court, Little Rock, AR 72211
MLS# 25033015Listed by: JANET JONES COMPANY - New
 $75,000Active4 beds 2 baths1,224 sq. ft.
$75,000Active4 beds 2 baths1,224 sq. ft.5816 Butler Road, Little Rock, AR 72209
MLS# 25032967Listed by: REALTY ONE GROUP - PINNACLE - New
 $479,000Active3 beds 3 baths2,456 sq. ft.
$479,000Active3 beds 3 baths2,456 sq. ft.638 Epernay Place, Little Rock, AR 72223
MLS# 25032948Listed by: CHARLOTTE JOHN COMPANY (LITTLE ROCK) - New
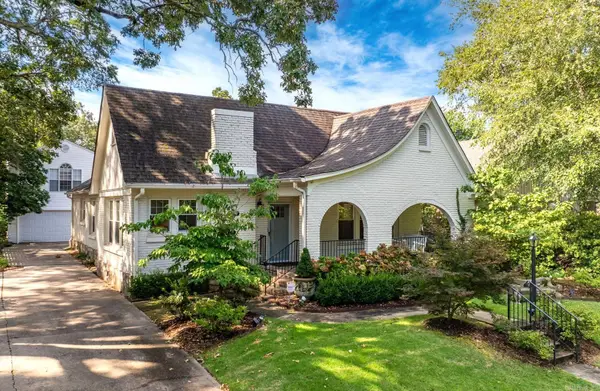 $775,000Active3 beds 2 baths1,745 sq. ft.
$775,000Active3 beds 2 baths1,745 sq. ft.5319 Country Club Boulevard, Little Rock, AR 72207
MLS# 25032944Listed by: JANET JONES COMPANY - New
 $475,000Active3 beds 4 baths2,920 sq. ft.
$475,000Active3 beds 4 baths2,920 sq. ft.6523 Cantrell Road, Little Rock, AR 72207
MLS# 25032918Listed by: JANET JONES COMPANY - New
 $614,900Active4 beds 3 baths3,018 sq. ft.
$614,900Active4 beds 3 baths3,018 sq. ft.809 Carbondale Drive, Little Rock, AR 72210
MLS# 25032888Listed by: CRYE-LEIKE REALTORS BENTON BRANCH - New
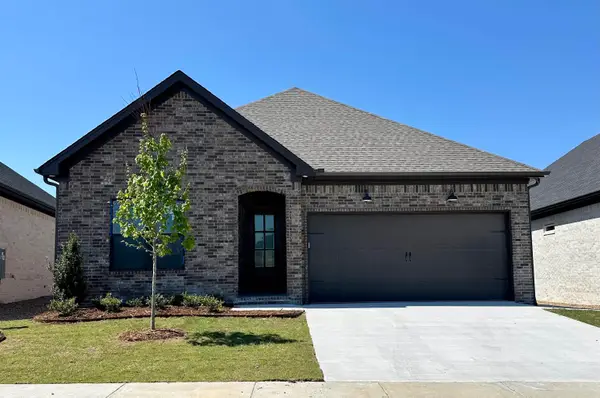 $465,500Active3 beds 2 baths2,166 sq. ft.
$465,500Active3 beds 2 baths2,166 sq. ft.138 Fletcher Ridge Drive, Little Rock, AR 72223
MLS# 25032866Listed by: SIGNATURE PROPERTIES
