174 Bald Eagle Drive, Paron, AR 72122
Local realty services provided by:ERA TEAM Real Estate
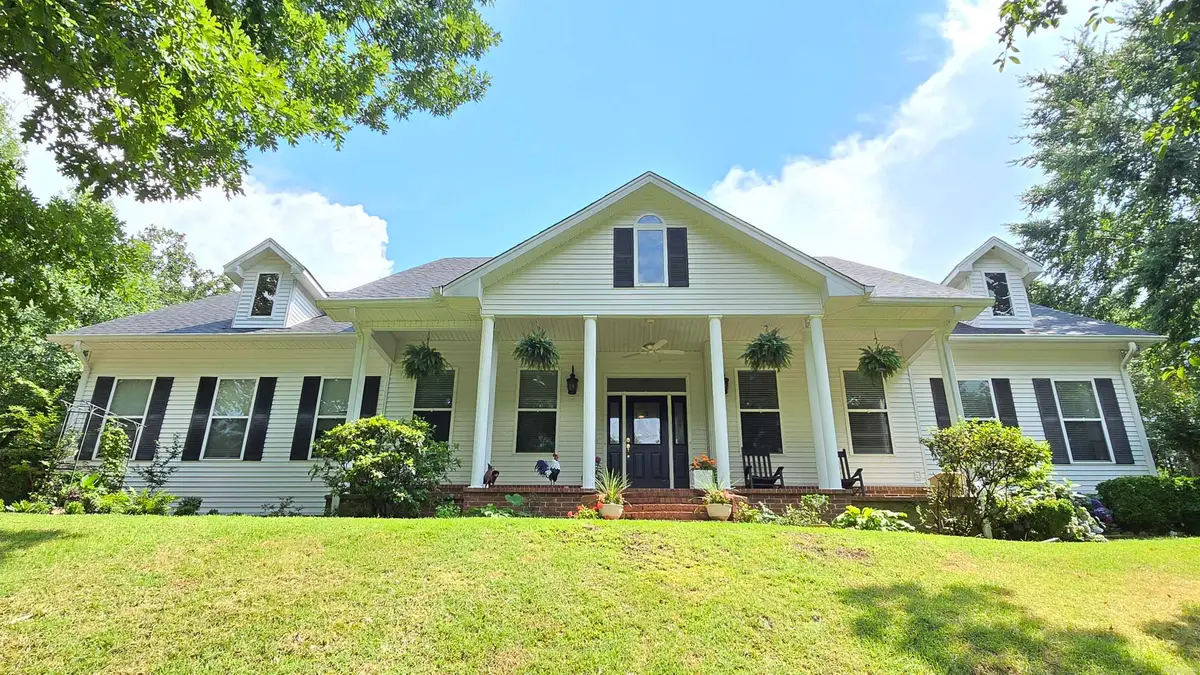
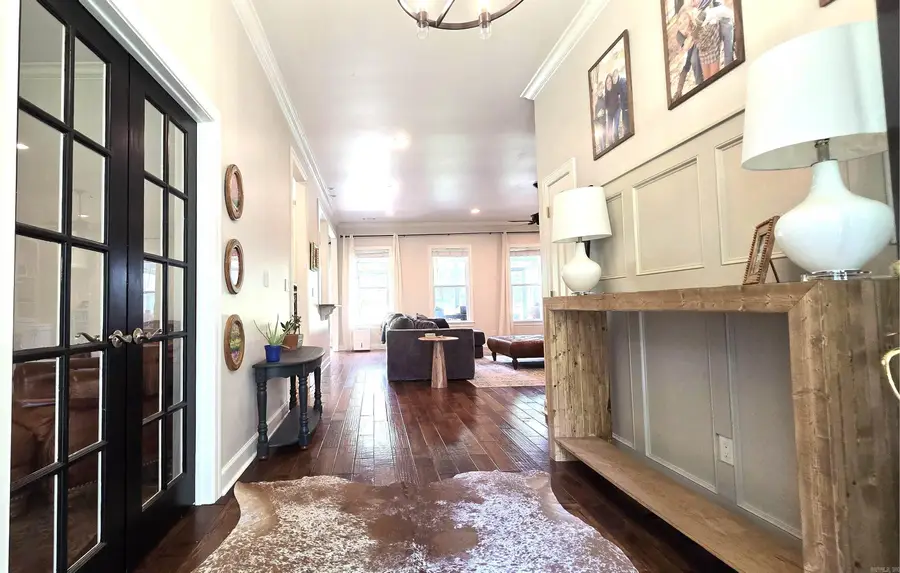
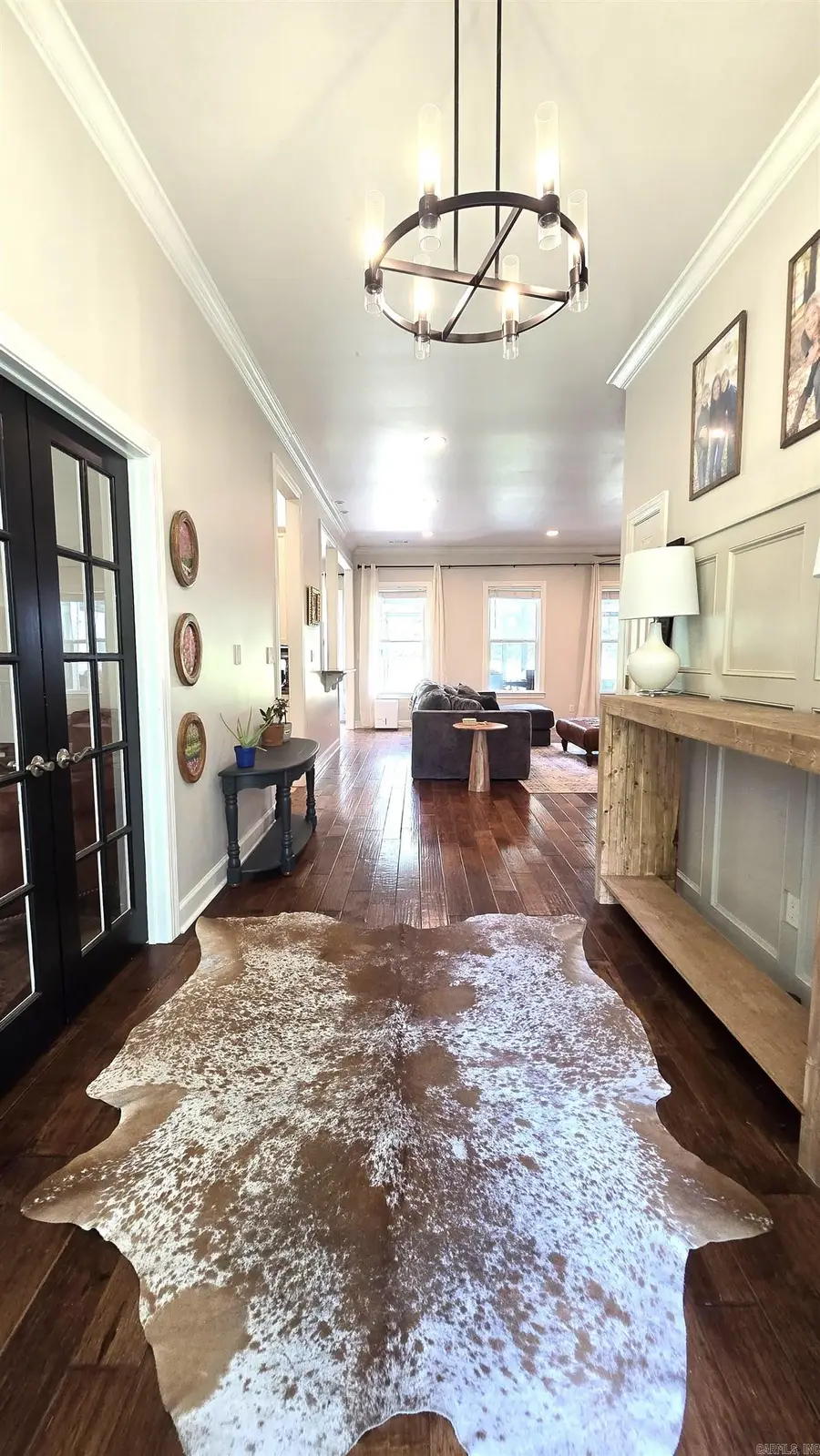
174 Bald Eagle Drive,Paron, AR 72122
$481,000
- 4 Beds
- 3 Baths
- 2,421 sq. ft.
- Single family
- Active
Listed by:zach townsend
Office:crye-leike realtors conway
MLS#:25024956
Source:AR_CARMLS
Price summary
- Price:$481,000
- Price per sq. ft.:$198.68
- Monthly HOA dues:$4.17
About this home
Drive through the peaceful country and take a look at this gorgeous mountain side home with 4 dedicated bedrooms, 3 bathrooms, AND an office nestled on 6.37 private acres just outside city limits. The inside boasts a sweet chef's kitchen with stainless steel gas stove, double oven, and refrigerator that conveys, the also includes 2 tankless water heaters, a wood burning fireplace with gas starter, and 3 all newly updated bathrooms with new paint and granite counter tops. The master bedroom and bathroom are separated, the guest bedroom has its own full bathroom, and another two bedrooms share a full bathroom. The outside is a homesteader's dream with 2 chicken coops, a 10x20 greenhouse and fenced off gardening area full of growing fruits, vegetables and herbs. The home also has 2-500 gallon rain colection points, a 22kw home generator, storm shelter in the 2-car garage, 2-500 gallon propane tanks, a new roof in 2022, and a new water filtration system with robust water softener. This house could be your peace and serenity and the sellers are motivated, so schedule your showing today! Agents, please see remarks.
Contact an agent
Home facts
- Year built:2002
- Listing Id #:25024956
- Added:51 day(s) ago
- Updated:August 16, 2025 at 10:16 AM
Rooms and interior
- Bedrooms:4
- Total bathrooms:3
- Full bathrooms:3
- Living area:2,421 sq. ft.
Heating and cooling
- Heating:Central Heat-Gas
Structure and exterior
- Roof:Architectural Shingle
- Year built:2002
- Building area:2,421 sq. ft.
- Lot area:6.37 Acres
Utilities
- Water:Well
- Sewer:Septic
Finances and disclosures
- Price:$481,000
- Price per sq. ft.:$198.68
- Tax amount:$3,319
New listings near 174 Bald Eagle Drive
 $389,900Active4 beds 3 baths2,256 sq. ft.
$389,900Active4 beds 3 baths2,256 sq. ft.2110 Brush Mountain Trail, Paron, AR 72122
MLS# 25024194Listed by: CBRPM GROUP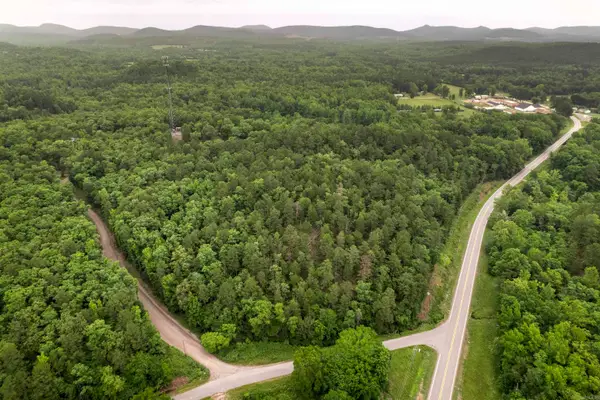 $227,400Active15.16 Acres
$227,400Active15.16 Acres000 Highway 9, Paron, AR 72122
MLS# 25022486Listed by: MCKIMMEY ASSOCIATES, REALTORS - 50 PINE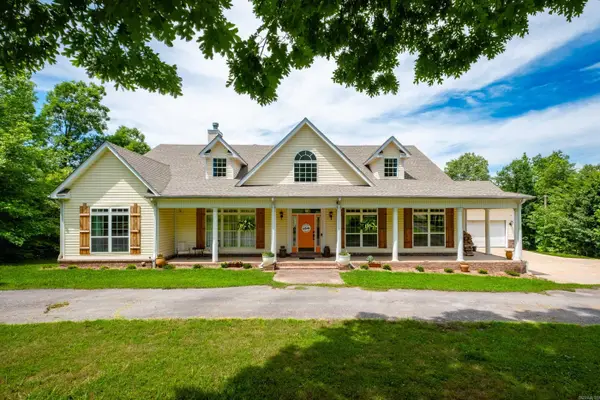 $599,900Active4 beds 4 baths4,422 sq. ft.
$599,900Active4 beds 4 baths4,422 sq. ft.4300 Deer Drive, Paron, AR 72122
MLS# 25022457Listed by: RIVER ROCK REALTY COMPANY $1,350,000Active4 beds 5 baths4,172 sq. ft.
$1,350,000Active4 beds 5 baths4,172 sq. ft.19300 Lake Winona Road, Paron, AR 72122
MLS# 25020729Listed by: CMR REAL ESTATE, LLC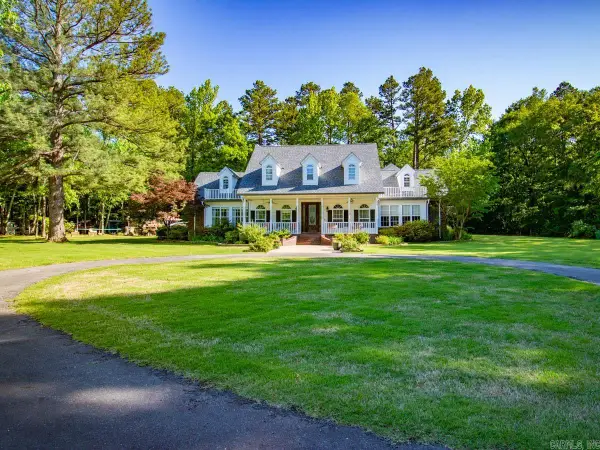 $1,399,900Active4 beds 5 baths5,584 sq. ft.
$1,399,900Active4 beds 5 baths5,584 sq. ft.1 Witness Tree Lane, Paron, AR 72122
MLS# 25020365Listed by: CAROLYN RUSSELL REAL ESTATE, INC. $60,000Active3.04 Acres
$60,000Active3.04 Acres26 Bald Eagle Drive, Paron, AR 72122
MLS# 25020342Listed by: RE/MAX HOMEFINDERS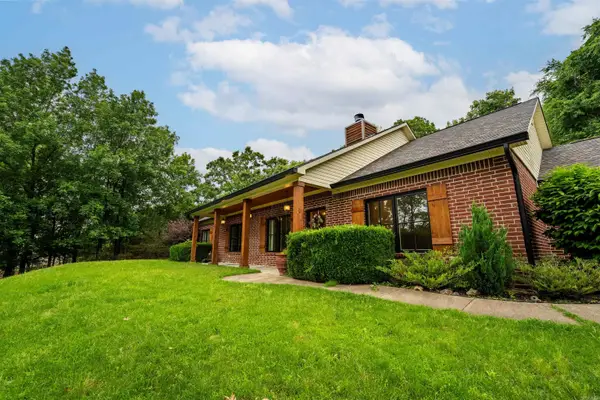 $450,000Active4 beds 2 baths2,541 sq. ft.
$450,000Active4 beds 2 baths2,541 sq. ft.44 Bald Eagle Drive, Paron, AR 72122
MLS# 25019200Listed by: RACKLEY REALTY $275,000Active13.28 Acres
$275,000Active13.28 Acres0 Kanis Road, Paron, AR 72122
MLS# 25015532Listed by: CRYE-LEIKE REALTORS KANIS BRANCH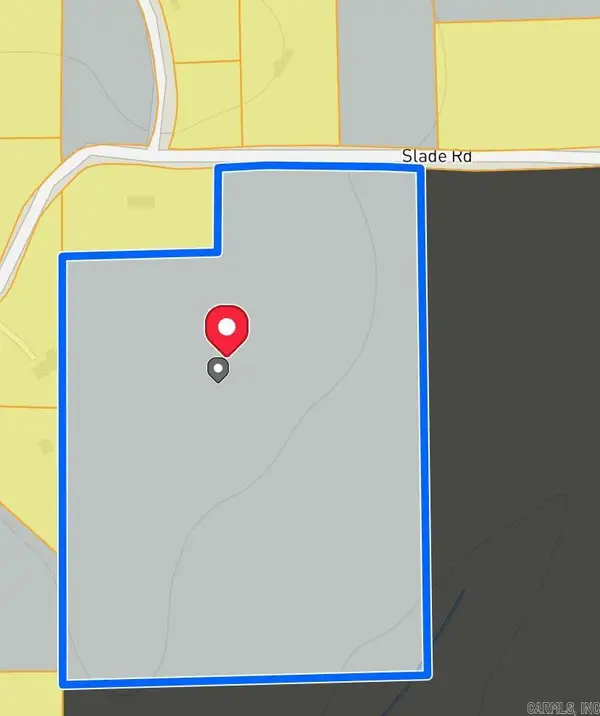 $200,000Active25 Acres
$200,000Active25 AcresAddress Withheld By Seller, Paron, AR 72122
MLS# 25009589Listed by: LIVE.LOVE.ARKANSAS REALTY GROUP
