4300 Deer Drive, Paron, AR 72122
Local realty services provided by:ERA Doty Real Estate
4300 Deer Drive,Paron, AR 72122
$534,900
- 4 Beds
- 4 Baths
- 4,422 sq. ft.
- Single family
- Active
Listed by: joel tvedten
Office: river rock realty company
MLS#:25022457
Source:AR_CARMLS
Price summary
- Price:$534,900
- Price per sq. ft.:$120.96
About this home
Enjoy the perfect blend of privacy and convenience in this spacious, fully renovated home nestled on 9 stunning wooded acres. From the moment you step inside, the vibrant pine floors and open-concept layout make a lasting impression. The main level boasts a home office and four generously sized bedrooms, each with walk-in closets, including a private primary suite thoughtfully separated from the others for added tranquility. Don't miss the floor-door access to a storm shelter in a closet of a guest bedroom! Upstairs, you'll find a massive bonus room and an additional full bath—ideal for a playroom or guest suite. Step out onto your private screened-in porch to enjoy the peaceful sights and sounds of nature. The property is a nature lover's paradise, home to a diverse array of mature trees, native plants, wildflowers, and abundant wildlife. Deer sightings are a regular delight right in your backyard. A rare opportunity to enjoy acreage, privacy, and modern comfort—just minutes from town amenities.
Contact an agent
Home facts
- Year built:1999
- Listing ID #:25022457
- Added:162 day(s) ago
- Updated:November 17, 2025 at 03:26 PM
Rooms and interior
- Bedrooms:4
- Total bathrooms:4
- Full bathrooms:4
- Living area:4,422 sq. ft.
Heating and cooling
- Cooling:Central Cool-Electric
- Heating:Central Heat-Electric
Structure and exterior
- Roof:Architectural Shingle
- Year built:1999
- Building area:4,422 sq. ft.
- Lot area:9.01 Acres
Utilities
- Water:Water Heater-Electric, Well
- Sewer:Septic
Finances and disclosures
- Price:$534,900
- Price per sq. ft.:$120.96
- Tax amount:$6,629 (2024)
New listings near 4300 Deer Drive
- New
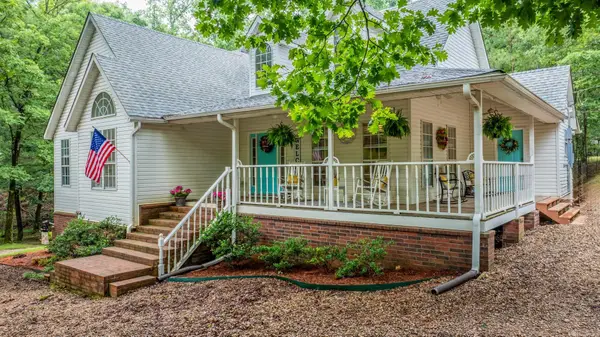 $355,000Active4 beds 3 baths2,256 sq. ft.
$355,000Active4 beds 3 baths2,256 sq. ft.2110 Brush Mountain Trail, Paron, AR 72122
MLS# 25045334Listed by: CBRPM GROUP 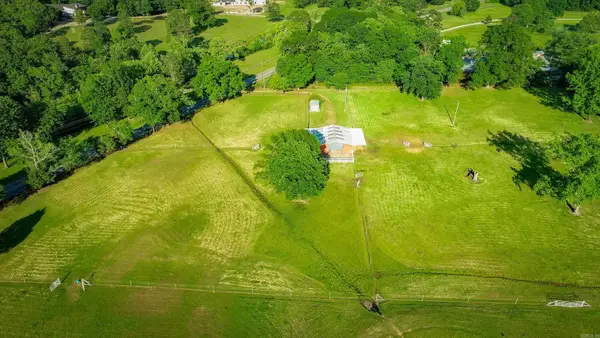 $325,000Active5.06 Acres
$325,000Active5.06 Acres0 Kanis Road, Paron, AR 72122
MLS# 25044059Listed by: CAROLYN RUSSELL REAL ESTATE, INC.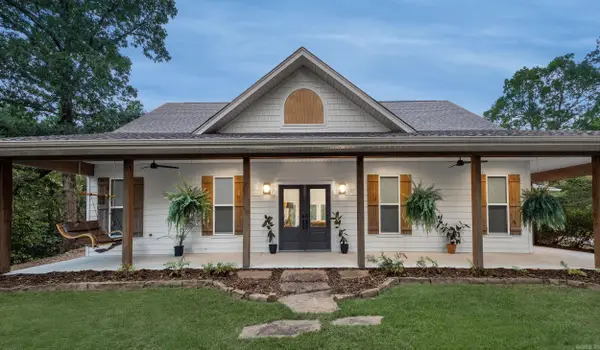 $589,900Active3 beds 3 baths2,837 sq. ft.
$589,900Active3 beds 3 baths2,837 sq. ft.225 Red Hawk Circle, Paron, AR 72122
MLS# 25040691Listed by: EXP REALTY $55,000Active6.85 Acres
$55,000Active6.85 Acres22400 Ross Loop, Paron, AR 72122
MLS# 25038065Listed by: KELLER WILLIAMS REALTY CENTRAL $27,500Active3.43 Acres
$27,500Active3.43 Acres22350 Ross Loop, Paron, AR 72122
MLS# 25038069Listed by: KELLER WILLIAMS REALTY CENTRAL $27,500Active3.42 Acres
$27,500Active3.42 Acres22450 Ross Loop, Paron, AR 72122
MLS# 25038073Listed by: KELLER WILLIAMS REALTY CENTRAL $145,000Active10 Acres
$145,000Active10 AcresAddress Withheld By Seller, Little Rock, AR 72122
MLS# 25037479Listed by: CAROLYN RUSSELL REAL ESTATE, INC. $94,900Active2 beds 1 baths565 sq. ft.
$94,900Active2 beds 1 baths565 sq. ft.24234 Dreamy Oaks Drive, Paron, AR 72122
MLS# 25035583Listed by: CAROLYN RUSSELL REAL ESTATE, INC.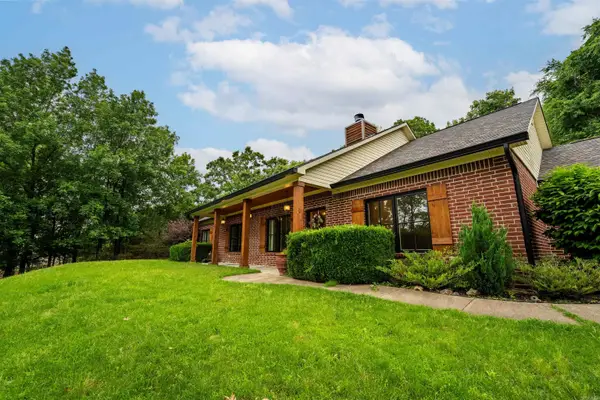 $425,000Active4 beds 2 baths2,541 sq. ft.
$425,000Active4 beds 2 baths2,541 sq. ft.44 Bald Eagle Drive, Paron, AR 72122
MLS# 25035263Listed by: RACKLEY REALTY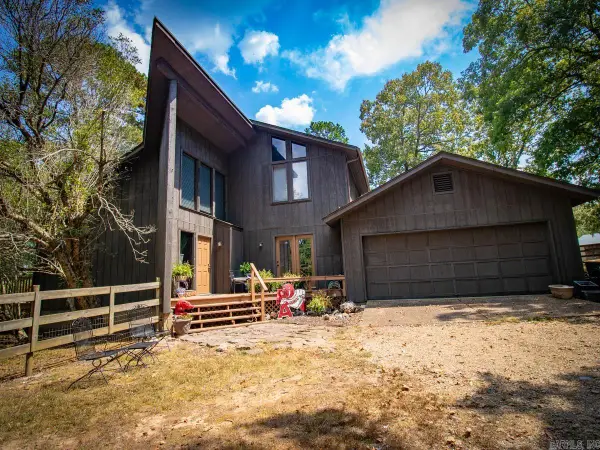 $599,900Active3 beds 2 baths2,334 sq. ft.
$599,900Active3 beds 2 baths2,334 sq. ft.23 Witness Tree Lane, Paron, AR 72122
MLS# 25033649Listed by: CAROLYN RUSSELL REAL ESTATE, INC.
