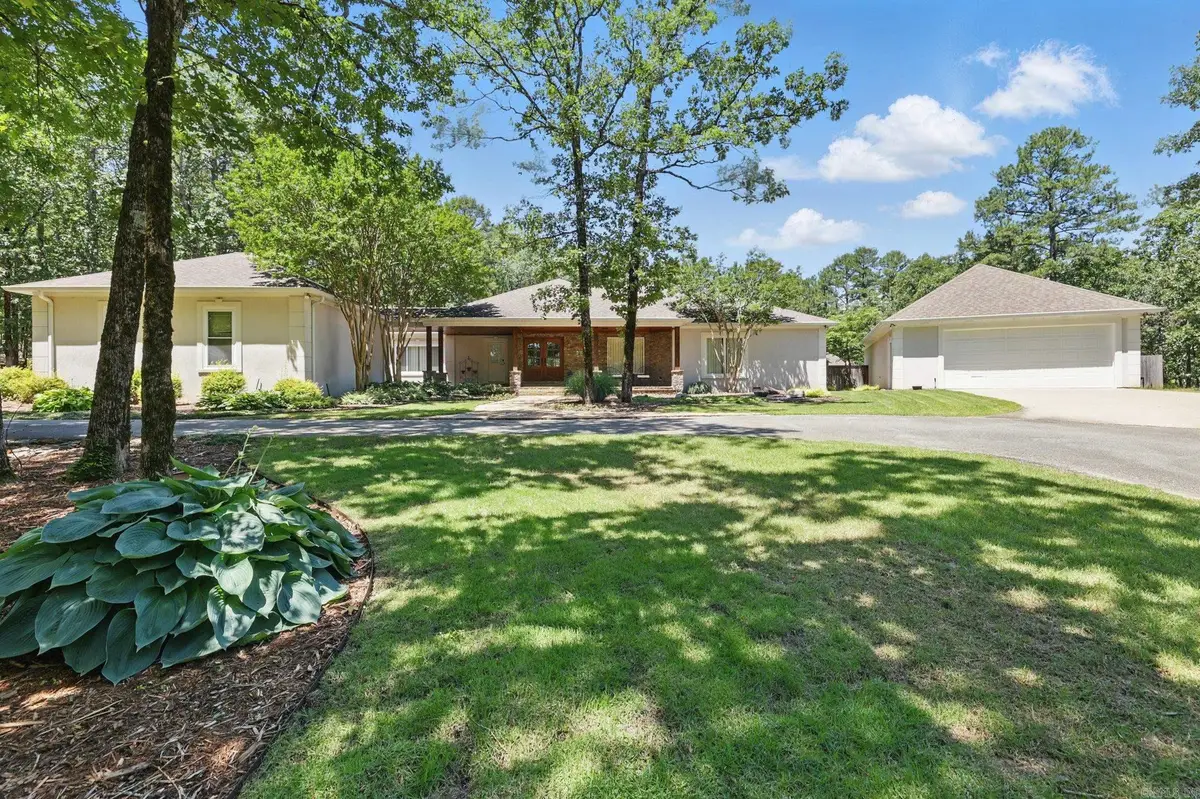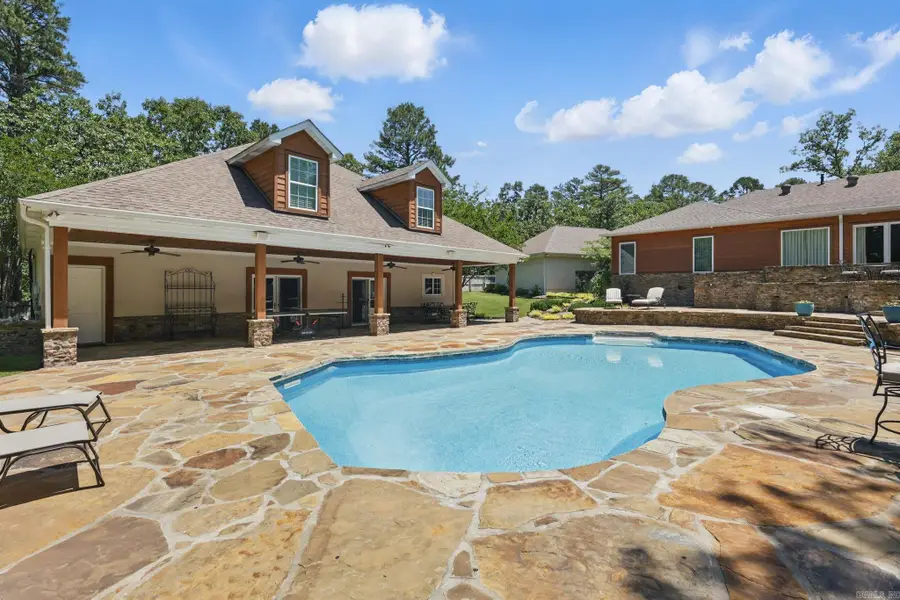13200 Bart Moreland Drive, Roland, AR 72135
Local realty services provided by:ERA Doty Real Estate



13200 Bart Moreland Drive,Roland, AR 72135
$985,000
- 4 Beds
- 3 Baths
- 5,650 sq. ft.
- Single family
- Active
Listed by:jonathan stone
Office:arkansas land & realty, inc.
MLS#:25021698
Source:AR_CARMLS
Price summary
- Price:$985,000
- Price per sq. ft.:$174.34
About this home
The main house, fully renovated in 2017, boasts 3,400 SF, featuring 4 bedrooms & 2.5 baths. The open floor plan showcases hickory wood floors & a chef's kitchen equipped w/ top tier appliances, including a built-in double refrigerator. The spacious master suite offers a relaxation corner & a secure safe room accessible from one of the closets. It includes his-and-hers closets and sinks w/ a makeup bar, along w/ a walk-in shower featuring 8-foot glass walls & a freestanding soaking tub. The laundry room is well-appointed w/ ample storage, lockers, & a sink. Stepping outside, you'll be enveloped by a forest setting & an expansive flagstone terrace that leads to the pool area. The exclusive 2-bedroom, 2-bathroom guest house includes a kitchen, laundry, and open living space. The property also features a standard 2-car garage & an additional detached tandem garage, which includes a storage room/workshop and a stairwell to a second-level storage area. The crawl space is professionally wrapped for protection. This home is equipped with a comprehensive media system featuring indoor & outdoor audio & video capabilities. The compound is gated w/ iron fencing, ensuring privacy & security.
Contact an agent
Home facts
- Year built:1996
- Listing Id #:25021698
- Added:75 day(s) ago
- Updated:August 15, 2025 at 02:33 PM
Rooms and interior
- Bedrooms:4
- Total bathrooms:3
- Full bathrooms:2
- Half bathrooms:1
- Living area:5,650 sq. ft.
Heating and cooling
- Cooling:Central Cool-Electric
- Heating:Central Heat-Electric
Structure and exterior
- Roof:Architectural Shingle
- Year built:1996
- Building area:5,650 sq. ft.
- Lot area:5 Acres
Utilities
- Water:Water Heater-Electric, Water-Public
- Sewer:Sewer-Public
Finances and disclosures
- Price:$985,000
- Price per sq. ft.:$174.34
- Tax amount:$3,782 (2024)
New listings near 13200 Bart Moreland Drive
- New
 $245,000Active3 beds 2 baths1,854 sq. ft.
$245,000Active3 beds 2 baths1,854 sq. ft.16615 Highway 300, Roland, AR 72135
MLS# 25031944Listed by: THE SUMBLES TEAM KELLER WILLIAMS REALTY - New
 $765,000Active4 beds 3 baths3,222 sq. ft.
$765,000Active4 beds 3 baths3,222 sq. ft.34405 Lakeview West Drive, Roland, AR 72135
MLS# 25031835Listed by: BERKSHIRE HATHAWAY HOMESERVICES ARKANSAS REALTY  $1,695,000Active4 beds 3 baths3,489 sq. ft.
$1,695,000Active4 beds 3 baths3,489 sq. ft.8210 Matthews Road, Roland, AR 72135
MLS# 25031339Listed by: JON UNDERHILL REAL ESTATE $423,800Active4 beds 3 baths2,484 sq. ft.
$423,800Active4 beds 3 baths2,484 sq. ft.30501 Hwy 300 Highway, Roland, AR 72135
MLS# 25031204Listed by: CRYE-LEIKE REALTORS CONWAY $149,000Active5.05 Acres
$149,000Active5.05 Acres13 Woodsong, Roland, AR 72135
MLS# 25029640Listed by: JANET JONES COMPANY $848,400Active4 beds 5 baths3,715 sq. ft.
$848,400Active4 beds 5 baths3,715 sq. ft.17105 Valley View Loop, Roland, AR 72135
MLS# 25029078Listed by: FERGUSON REAL ESTATE $85,000Active0.79 Acres
$85,000Active0.79 Acres17205 Waterview Meadow Boulevard, Roland, AR 72135
MLS# 24043496Listed by: RE/MAX ELITE CONWAY BRANCH $229,900Active3 beds 2 baths1,552 sq. ft.
$229,900Active3 beds 2 baths1,552 sq. ft.18610 Maple Ave, Roland, AR 72135
MLS# 25028398Listed by: CRYE-LEIKE REALTORS MAUMELLE $195,000Active1.2 Acres
$195,000Active1.2 Acres33921 Lakeview West Way, Roland, AR 72135
MLS# 25028279Listed by: FERGUSON REAL ESTATE $75,000Active0.27 Acres
$75,000Active0.27 Acres435 Waterview Meadow Lane, Roland, AR 72135
MLS# 25028223Listed by: FERGUSON REAL ESTATE
