10 Oaks Lane, Wooster, AR 72058
Local realty services provided by:ERA TEAM Real Estate
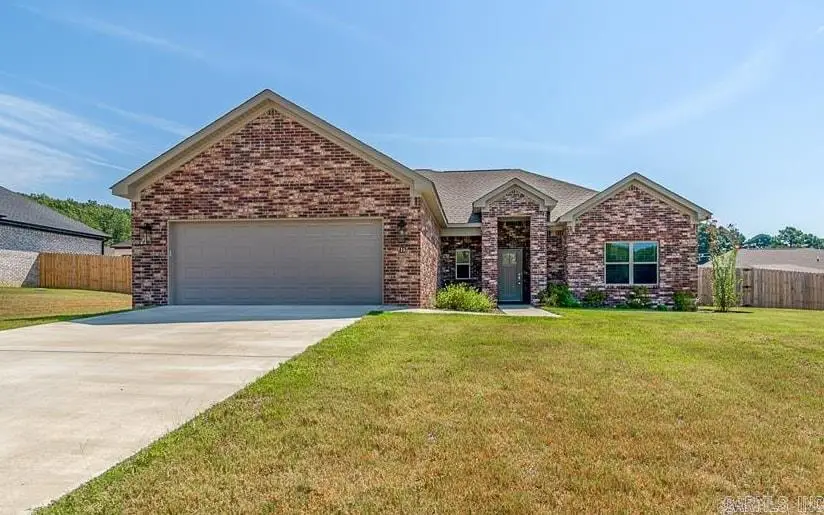
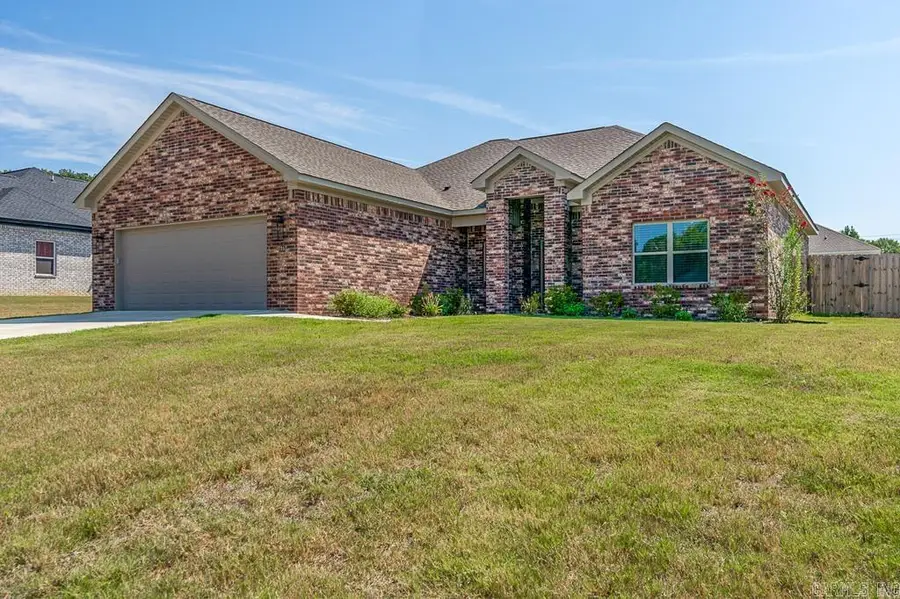
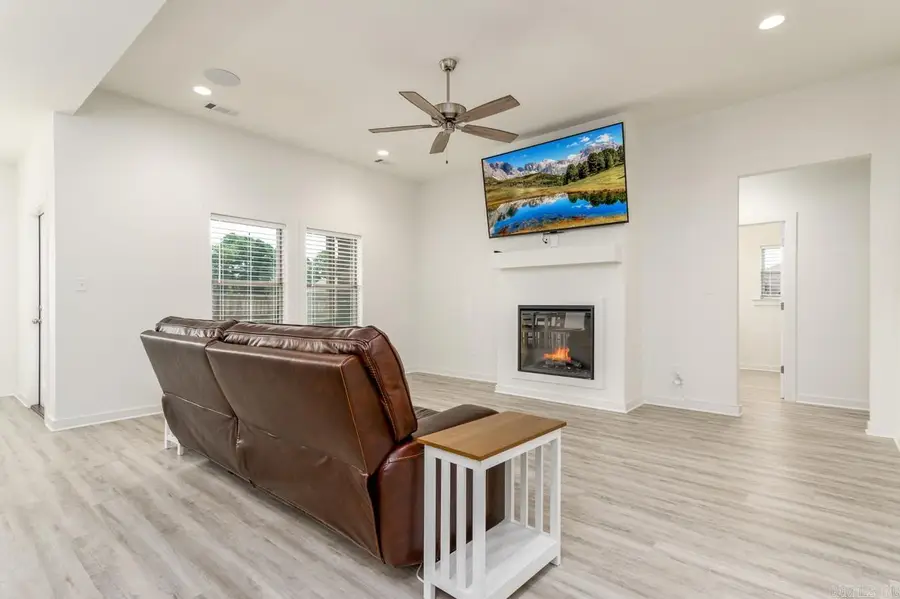
10 Oaks Lane,Wooster, AR 72058
$289,995
- 3 Beds
- 2 Baths
- 1,756 sq. ft.
- Single family
- Active
Upcoming open houses
- Sat, Aug 1601:00 pm - 03:00 pm
Listed by:jeremy carter
Office:re/max realty group
MLS#:25032126
Source:AR_CARMLS
Price summary
- Price:$289,995
- Price per sq. ft.:$165.15
About this home
Welcome to 10 Oaks Lane in Greenbrier! This 1,756 sqft, 3-bedroom, 2-bath home sits on over a quarter-acre lot in the desirable Lewis Cove Subdivision—directly across from Wooster Elementary. The open, split floor plan features an inviting living area with an electric fireplace and a Klipsch surround sound system that stays with the home. With the right offer, the 75" living room television can convey as well. The kitchen boasts custom cabinets, granite countertops, an oversized island with stainless sink, a free-standing electric range, built-in microwave, and a spacious walk-in pantry. The primary suite offers a dual-sink vanity, soaker tub, walk-in shower, private toilet room, and an oversized walk-in closet with generous storage. Additional highlights include LVP flooring throughout, an oversized laundry room with built-in cabinets, and a two-car attached garage. The fully fenced backyard with a 6-foot privacy fence creates a private outdoor retreat. Less than a year old and move-in ready, this home blends modern comfort, style, and convenience.
Contact an agent
Home facts
- Year built:2024
- Listing Id #:25032126
- Added:2 day(s) ago
- Updated:August 14, 2025 at 09:13 PM
Rooms and interior
- Bedrooms:3
- Total bathrooms:2
- Full bathrooms:2
- Living area:1,756 sq. ft.
Heating and cooling
- Cooling:Central Cool-Electric
- Heating:Central Heat-Electric
Structure and exterior
- Roof:Architectural Shingle
- Year built:2024
- Building area:1,756 sq. ft.
- Lot area:0.29 Acres
Schools
- High school:Greenbrier
- Middle school:Greenbrier
- Elementary school:Wooster
Utilities
- Water:Water Heater-Electric, Water-Public
- Sewer:Sewer-Public
Finances and disclosures
- Price:$289,995
- Price per sq. ft.:$165.15
- Tax amount:$2,783 (2025)
New listings near 10 Oaks Lane
- New
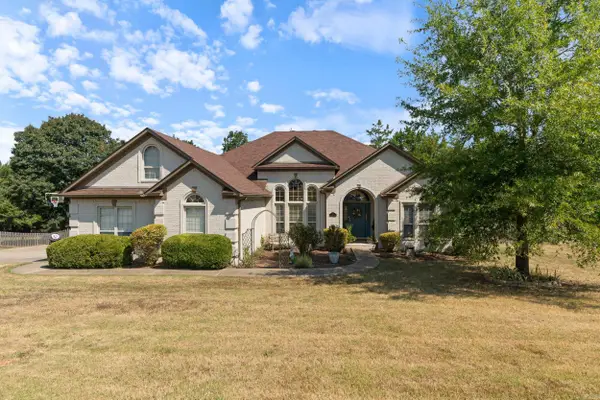 $485,000Active4 beds 4 baths2,950 sq. ft.
$485,000Active4 beds 4 baths2,950 sq. ft.11 E Chateau Estates, Greenbrier, AR 72058
MLS# 25032473Listed by: RE/MAX ELITE CONWAY BRANCH  Listed by ERA$380,000Active4 beds 3 baths2,293 sq. ft.
Listed by ERA$380,000Active4 beds 3 baths2,293 sq. ft.26 Auburn Hills, Greenbrier, AR 72058
MLS# 25025776Listed by: ERA TEAM REAL ESTATE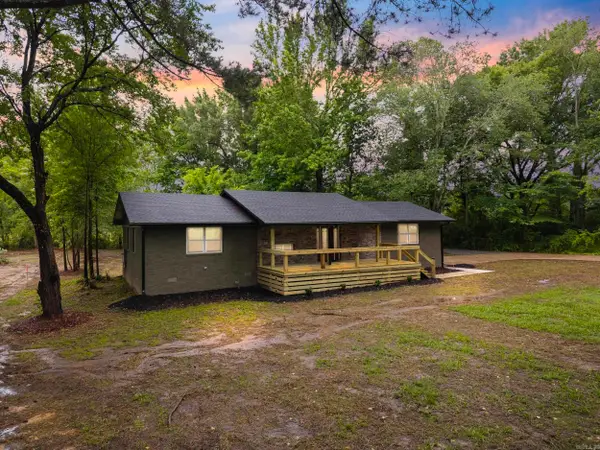 $325,000Active4 beds 2 baths2,160 sq. ft.
$325,000Active4 beds 2 baths2,160 sq. ft.26 W Mobbs Circle, Greenbrier, AR 72058
MLS# 25024505Listed by: HOMEWARD REALTY Listed by ERA$485,000Active3 beds 3 baths2,668 sq. ft.
Listed by ERA$485,000Active3 beds 3 baths2,668 sq. ft.36 Church Circle, Greenbrier, AR 72058
MLS# 25022076Listed by: ERA TEAM REAL ESTATE $343,900Active4 beds 3 baths2,107 sq. ft.
$343,900Active4 beds 3 baths2,107 sq. ft.22 Beulah Drive, Wooster, AR 72058
MLS# 25022052Listed by: CBRPM CONWAY $275,000Active3 beds 2 baths2,300 sq. ft.
$275,000Active3 beds 2 baths2,300 sq. ft.Address Withheld By Seller, Greenbrier, AR 72058
MLS# 25014519Listed by: MOORE AND CO., REALTORS - BENTON $299,250Active3 beds 2 baths1,756 sq. ft.
$299,250Active3 beds 2 baths1,756 sq. ft.73 Lewis Loop, Greenbrier, AR 72058
MLS# 25017888Listed by: HOMEWARD REALTY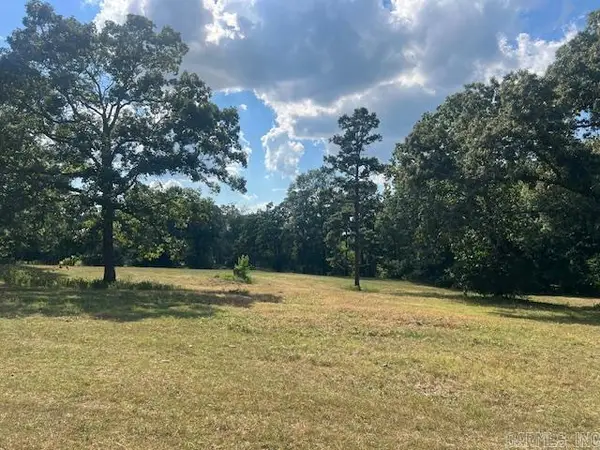 $427,690Active45.02 Acres
$427,690Active45.02 Acres000 Keathley Drive, Greenbrier, AR 72058
MLS# 24024120Listed by: ARKANSAS LAND COMPANY
