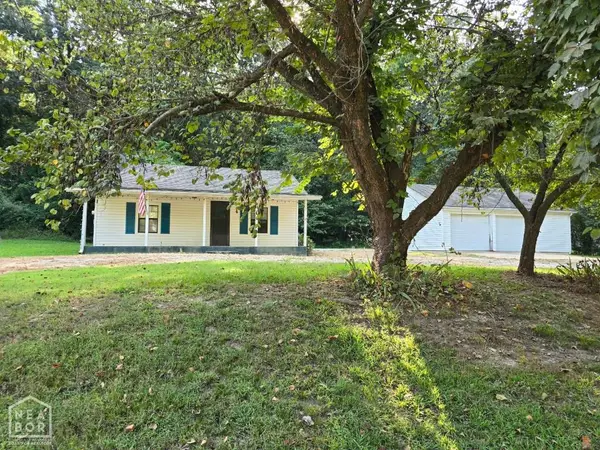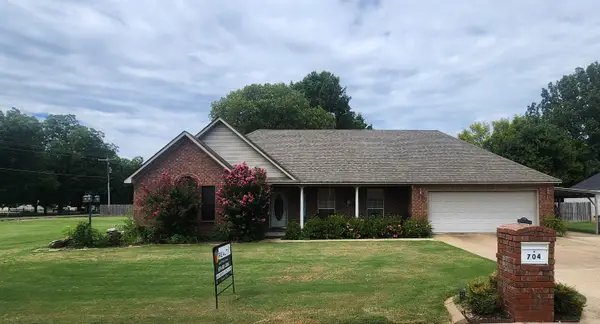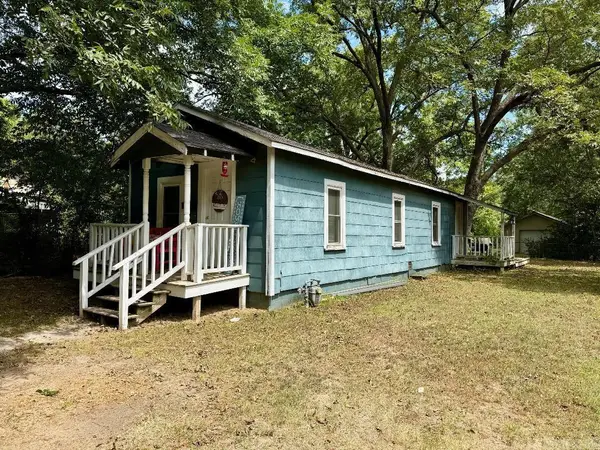1721 Quail Run Dr Street, Wynne, AR 72396
Local realty services provided by:ERA Doty Real Estate
1721 Quail Run Dr Street,Wynne, AR 72396
$289,000
- 4 Beds
- 3 Baths
- 1,978 sq. ft.
- Single family
- Active
Listed by:brad morris
Office:abc realty
MLS#:25036612
Source:AR_CARMLS
Price summary
- Price:$289,000
- Price per sq. ft.:$146.11
About this home
BEAUTIFUL home in a BEAUTIFUL subdivision. Take a look at this 4 bedroom home located in a quiet cul-de-sac. This all-brick home features an open concept and split bedroom floorplan. When you first walk in the front door you are greeted with gorgeous stained concrete floors and tall ceilings. The main living area flows seamlessly into the kitchen and dining room. The kitchen features stainless appliances and a GAS RANGE. Heading north out of the kitchen sits a MONSTEROUS pantry that any family would have difficulty keeping fully stocked. On the north side of the home, you will find the main bedroom with ensuite. This bathroom features true HERS and HERS walk-in closets, jetted tub, large walk-in shower, and double vanity. On the opposite side of the home, you will find the 3 spacious bedrooms and large 2nd bathroom with linen closet inside. Outside of the home, the property still shines with a large back patio overlooking the fully-fenced back yard. The back yard is large enough for the entire family. You really do not want to miss out on this one. It checks all of the necessary boxes. Large home, large yard, 4 bedrooms, quiet neighborhood, open concept, split floorplan...
Contact an agent
Home facts
- Year built:2017
- Listing ID #:25036612
- Added:4 day(s) ago
- Updated:September 14, 2025 at 09:07 PM
Rooms and interior
- Bedrooms:4
- Total bathrooms:3
- Full bathrooms:2
- Half bathrooms:1
- Living area:1,978 sq. ft.
Heating and cooling
- Cooling:Central Cool-Electric
- Heating:Central Heat-Electric
Structure and exterior
- Roof:Architectural Shingle
- Year built:2017
- Building area:1,978 sq. ft.
- Lot area:0.3 Acres
Utilities
- Water:Water-Public
- Sewer:Sewer-Public
Finances and disclosures
- Price:$289,000
- Price per sq. ft.:$146.11
- Tax amount:$1,409 (2024)
New listings near 1721 Quail Run Dr Street
- New
 $105,000Active2 beds 1 baths980 sq. ft.
$105,000Active2 beds 1 baths980 sq. ft.1045 County Road 739, Wynne, AR 72396
MLS# 10124765Listed by: ABC REALTY - New
 $249,000Active3 beds 4 baths2,325 sq. ft.
$249,000Active3 beds 4 baths2,325 sq. ft.1916 Cogbill Rd, Wynne, AR 72396
MLS# 25036828Listed by: DIAMOND STATE REAL ESTATE  $140,000Pending3 beds 2 baths1,657 sq. ft.
$140,000Pending3 beds 2 baths1,657 sq. ft.83 County Road 367, Wynne, AR 72396
MLS# 10124596Listed by: ABC REALTY- New
 $299,900Active4 beds 2 baths2,594 sq. ft.
$299,900Active4 beds 2 baths2,594 sq. ft.1721 Peterson, Wynne, AR 72396
MLS# 25036013Listed by: COLDWELL BANKER VILLAGE COMMUNITIES - New
 $219,900Active3 beds 2 baths1,859 sq. ft.
$219,900Active3 beds 2 baths1,859 sq. ft.1829 Cindy Lane, Wynne, AR 72396
MLS# 25035997Listed by: CROSS COUNTY REALTY - New
 $237,500Active3 beds 2 baths1,992 sq. ft.
$237,500Active3 beds 2 baths1,992 sq. ft.1810 N Killough Road, Wynne, AR 72396
MLS# 25035902Listed by: CROSS COUNTY REALTY  $735,000Active4 beds 5 baths6,652 sq. ft.
$735,000Active4 beds 5 baths6,652 sq. ft.1920 Airpark Road, Wynne, AR 72396
MLS# 10124443Listed by: ABC REALTY $305,000Active3 beds 2 baths2,106 sq. ft.
$305,000Active3 beds 2 baths2,106 sq. ft.704 Mockingbird Ln Lane, Wynne, AR 72396
MLS# 25034947Listed by: ABC REALTY $49,000Active1 beds 1 baths762 sq. ft.
$49,000Active1 beds 1 baths762 sq. ft.116 Bailey Street, Wynne, AR 72396
MLS# 25034517Listed by: CROSS COUNTY REALTY
