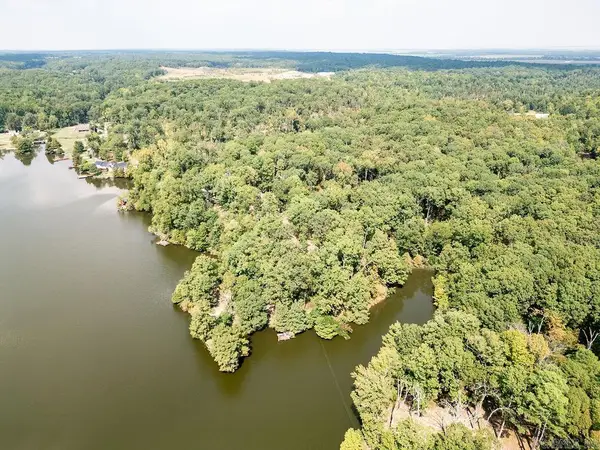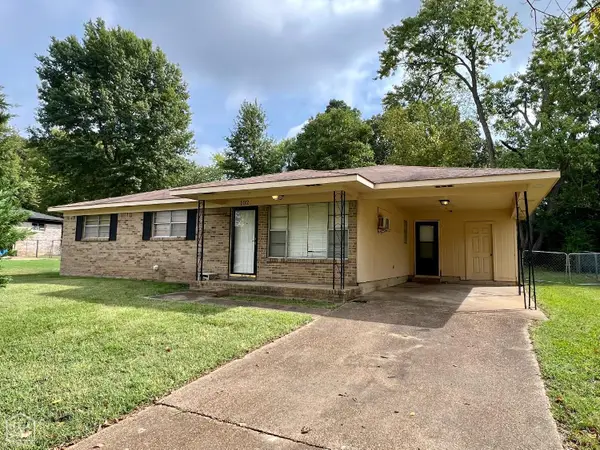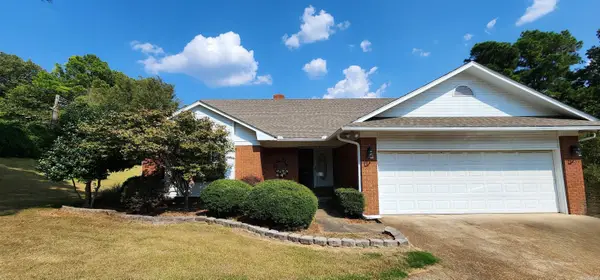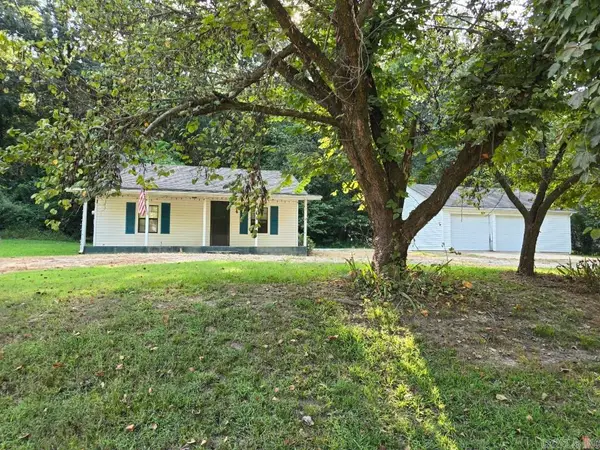1812 Eve Street, Wynne, AR 72396
Local realty services provided by:ERA TEAM Real Estate
1812 Eve Street,Wynne, AR 72396
$657,000
- 5 Beds
- 5 Baths
- 5,020 sq. ft.
- Single family
- Active
Listed by:jason nichols
Office:cross county realty
MLS#:25014351
Source:AR_CARMLS
Price summary
- Price:$657,000
- Price per sq. ft.:$130.88
About this home
An Architectural Masterpiece on Crowley’s Ridge Wynne, Arkansas | 5,020 Sq Ft | 4–5 Bedrooms | 4.5 Baths | Private Pool Retreat Welcome to a home of rare distinction, gracefully perched atop Crowley’s Ridge. Upon entry, one is greeted by a grand room anchored by a striking wood-burning fireplace, elegantly clad and framed by custom-built cabinetry. Seamlessly flowing into the heart of the home, the designer kitchen is a culinary dream—showcasing dual islands, handcrafted cabinetry, custom concrete countertops, a 6-burner range, double ovens, built-in microwave, and a walk-in pantry. Ideal for both intimate and large-scale entertaining, the home also features a light-filled breakfast or keeping room, along with a formal dining space enhanced by an art niche. The primary suite is a sanctuary unto itself, complete with a serene private office and a lavish en-suite bath. Three additional bedrooms grace the main level, including a full guest suite with private bath and a thoughtfully designed Jack-and-Jill configuration. A chic powder room and laundry as well. Head upstairs to discover a spacious family or game room, a full bath, bedroom/office. Outside a resort style pool awaits!
Contact an agent
Home facts
- Year built:2011
- Listing ID #:25014351
- Added:164 day(s) ago
- Updated:September 26, 2025 at 02:34 PM
Rooms and interior
- Bedrooms:5
- Total bathrooms:5
- Full bathrooms:4
- Half bathrooms:1
- Living area:5,020 sq. ft.
Heating and cooling
- Cooling:Central Cool
- Heating:Central Heat-Unspecified
Structure and exterior
- Roof:Composition
- Year built:2011
- Building area:5,020 sq. ft.
- Lot area:0.57 Acres
Utilities
- Water:Water-Public
- Sewer:Sewer-Public
Finances and disclosures
- Price:$657,000
- Price per sq. ft.:$130.88
- Tax amount:$3,993
New listings near 1812 Eve Street
- New
 $115,000Active3.58 Acres
$115,000Active3.58 AcresCr 357, Wynne, AR 72396
MLS# 25038481Listed by: IREALTY ARKANSAS - SHERWOOD - New
 $199,000Active3 beds 1 baths1,440 sq. ft.
$199,000Active3 beds 1 baths1,440 sq. ft.1011 Hilltop Drive, Wynne, AR 72396
MLS# 25038266Listed by: ABC REALTY - New
 $124,900Active3 beds 2 baths1,076 sq. ft.
$124,900Active3 beds 2 baths1,076 sq. ft.102 Lombardy Lane, Wynne, AR 72396
MLS# 10124878Listed by: NEW HORIZON REAL ESTATE - New
 $329,900Active2 beds 2 baths1,489 sq. ft.
$329,900Active2 beds 2 baths1,489 sq. ft.190 Cr 357, Wynne, AR 72396
MLS# 25038004Listed by: IREALTY ARKANSAS - SHERWOOD - New
 $139,900Active2 beds 2 baths1,179 sq. ft.
$139,900Active2 beds 2 baths1,179 sq. ft.704 Front St S, Wynne, AR 72396
MLS# 25037895Listed by: CROSS COUNTY REALTY - New
 $329,000Active3 beds 2 baths2,645 sq. ft.
$329,000Active3 beds 2 baths2,645 sq. ft.6A Londonderry Cir Street, Wynne, AR 72396
MLS# 25037948Listed by: ABC REALTY - New
 $274,900Active58.6 Acres
$274,900Active58.6 Acres58 Ellen Peeler Road, Wynne, AR 72396
MLS# 25037840Listed by: HALSEY REAL ESTATE - New
 $255,000Active3 beds 2 baths1,894 sq. ft.
$255,000Active3 beds 2 baths1,894 sq. ft.712 Mockingbird Lane, Wynne, AR 72396
MLS# 25037715Listed by: JOSEPH WALTER REALTY, LLC - New
 $259,000Active3 beds 2 baths2,292 sq. ft.
$259,000Active3 beds 2 baths2,292 sq. ft.2 Donegal Cir, Wynne, AR 72396
MLS# 25037353Listed by: CROSS COUNTY REALTY - New
 $105,000Active2 beds 1 baths980 sq. ft.
$105,000Active2 beds 1 baths980 sq. ft.1045 County Road 739, Wynne, AR 72396
MLS# 25037127Listed by: ABC REALTY
