1707 W Mission Drive, Chandler, AZ 85224
Local realty services provided by:ERA Brokers Consolidated
1707 W Mission Drive,Chandler, AZ 85224
$508,400
- 4 Beds
- 3 Baths
- - sq. ft.
- Single family
- Sold
Listed by:nick martin
Office:graystone realty
MLS#:6909574
Source:ARMLS
Sorry, we are unable to map this address
Price summary
- Price:$508,400
About this home
Beautifully Renovated & Move-In Ready!
This stunning home has been thoughtfully remodeled with high-end finishes, blending modern design with everyday comfort. Major renovations were completed just last year, so all that's left to do is move in and enjoy.
Inside, fresh paint covers every surface—walls, ceilings, trim, and baseboards—paired with new 2 ½'' faux wood blinds for a crisp, finished look. Luxury vinyl plank flooring flows seamlessly through the entryway, kitchen, great room, and both downstairs bathrooms, while plush new carpet brings warmth to the bedrooms and stairs.
The kitchen is truly the heart of the home, featuring brand-new cabinetry, a large center island, quartz countertops, an undermount sink, sleek fixtures, and stylish lighting. Bathrooms have also been refreshed with new vanities, sinks, and toilets (with the exception of the upstairs bath). The primary suite shines with dual vanities, updated fixtures, and a beautifully tiled walk-in shower, while the secondary bath offers a new tub with a modern tile surround.
Convenience is built in: the primary suite and a secondary bedroom are located on the main floor, while two additional upstairs bedrooms each enjoy brand-new mini split systems for customized comfort. Ceiling fans in every bedroom add efficiency and style.
Step outside to a spacious backyard retreat, complete with an oversized covered patio (approx. 14' x 53') ideal for entertaining. The detached 3-4 car garage (approx. 28' x 27') includes a new opener and offers exciting potential for a guest house conversion. Additional upgrades include a fully updated irrigation system with new valves and timer, a leased water softener and reverse osmosis system (buyer may assume or seller will remove), dual-pane Low-E windows, and a new modern frosted-glass entry door.
The home also benefits from a newer air handler (approx. 7 years), exterior paint (approx. 5 years).
Perfectly situated near freeways, shopping, dining, entertainment, and just 15 minutes from Sky Harbor Airport, this home combines location, lifestyle, and convenience. With no HOA, excellent schools, ample storage, and move-in ready upgrades throughout, this one truly has it all.
Contact an agent
Home facts
- Year built:1979
- Listing ID #:6909574
- Updated:October 30, 2025 at 04:38 PM
Rooms and interior
- Bedrooms:4
- Total bathrooms:3
- Full bathrooms:3
Heating and cooling
- Cooling:Ceiling Fan(s), Mini Split
- Heating:Electric
Structure and exterior
- Year built:1979
Schools
- High school:Dobson High School
- Middle school:Summit Academy
- Elementary school:Pomeroy Elementary School
Utilities
- Water:City Water
Finances and disclosures
- Price:$508,400
- Tax amount:$1,779
New listings near 1707 W Mission Drive
- New
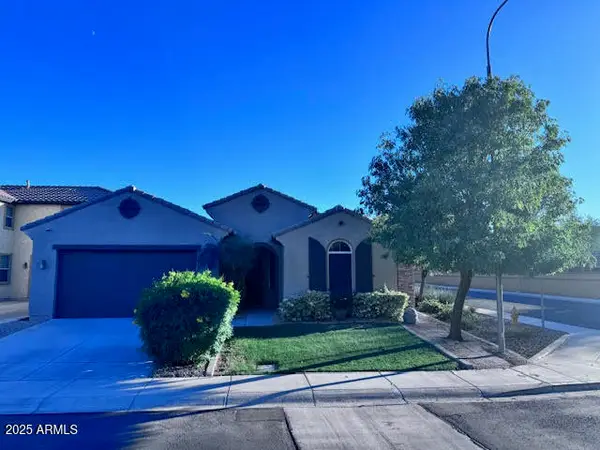 $475,000Active3 beds 2 baths1,513 sq. ft.
$475,000Active3 beds 2 baths1,513 sq. ft.1779 W Stonefield Drive, Chandler, AZ 85286
MLS# 6939985Listed by: REAL BROKER - New
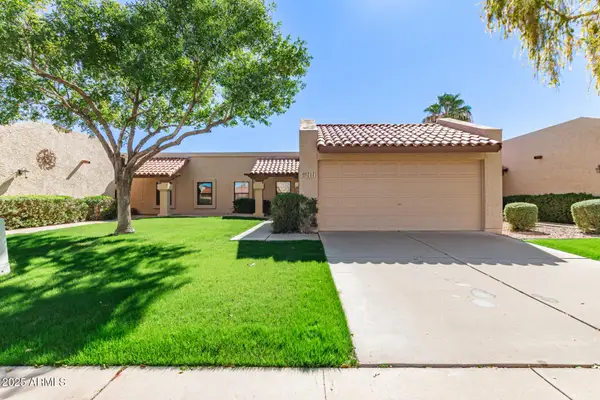 $340,000Active3 beds 2 baths1,231 sq. ft.
$340,000Active3 beds 2 baths1,231 sq. ft.717 W Boxelder Place, Chandler, AZ 85225
MLS# 6940017Listed by: KELLER WILLIAMS REALTY EAST VALLEY - New
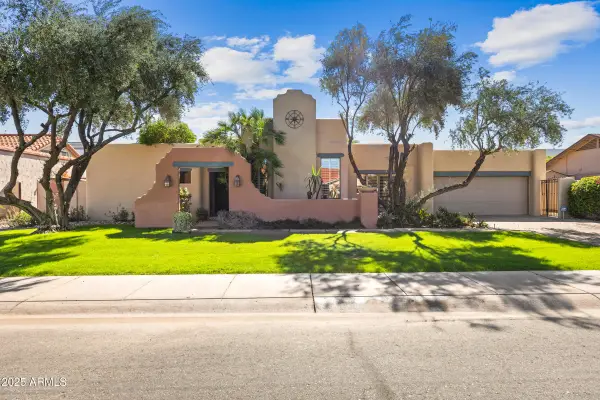 $595,000Active2 beds 2 baths2,555 sq. ft.
$595,000Active2 beds 2 baths2,555 sq. ft.807 W Toledo Street, Chandler, AZ 85225
MLS# 6940033Listed by: WEST USA REALTY - New
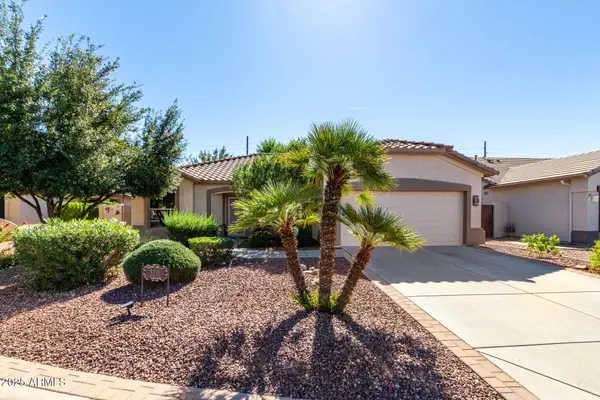 $465,000Active2 beds 2 baths1,516 sq. ft.
$465,000Active2 beds 2 baths1,516 sq. ft.3211 E Gleneagle Drive, Chandler, AZ 85249
MLS# 6939824Listed by: TYCHE REAL ESTATE LLC - New
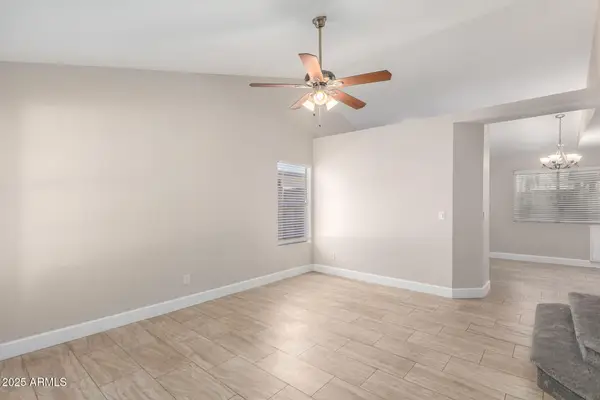 $420,000Active3 beds 4 baths1,264 sq. ft.
$420,000Active3 beds 4 baths1,264 sq. ft.3841 W Elgin Street, Chandler, AZ 85226
MLS# 6939782Listed by: RETSY - New
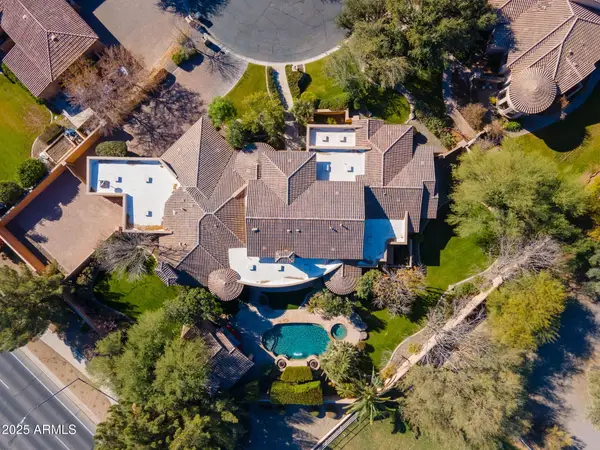 $2,199,950Active4 beds 5 baths5,160 sq. ft.
$2,199,950Active4 beds 5 baths5,160 sq. ft.2333 S Eileen Place, Chandler, AZ 85286
MLS# 6939773Listed by: SERHANT. - New
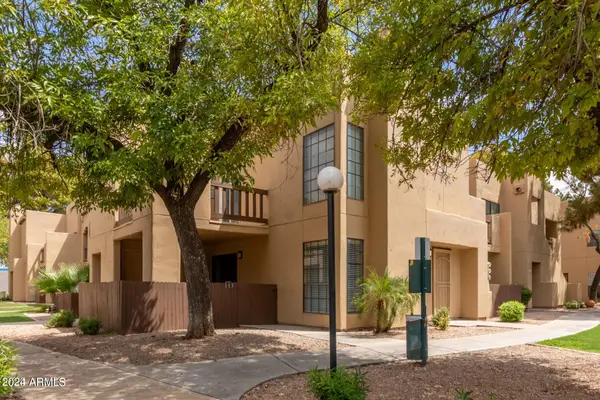 $278,000Active1 beds 2 baths873 sq. ft.
$278,000Active1 beds 2 baths873 sq. ft.500 N Gila Springs Boulevard #113, Chandler, AZ 85226
MLS# 6939604Listed by: WEST USA REALTY - Open Sat, 11am to 3pmNew
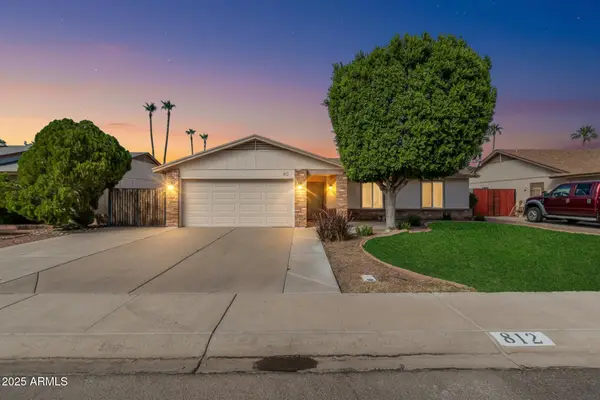 $425,000Active3 beds 2 baths1,298 sq. ft.
$425,000Active3 beds 2 baths1,298 sq. ft.812 W Rosal Place, Chandler, AZ 85225
MLS# 6939520Listed by: KELLER WILLIAMS REALTY SONORAN LIVING - New
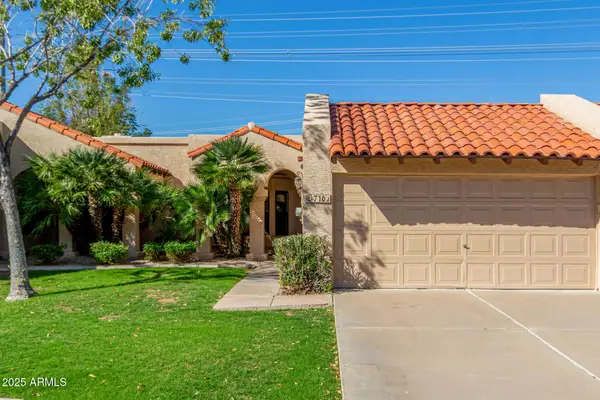 $340,000Active2 beds 2 baths1,087 sq. ft.
$340,000Active2 beds 2 baths1,087 sq. ft.716 W Boxelder Place, Chandler, AZ 85225
MLS# 6939446Listed by: GENTRY REAL ESTATE - New
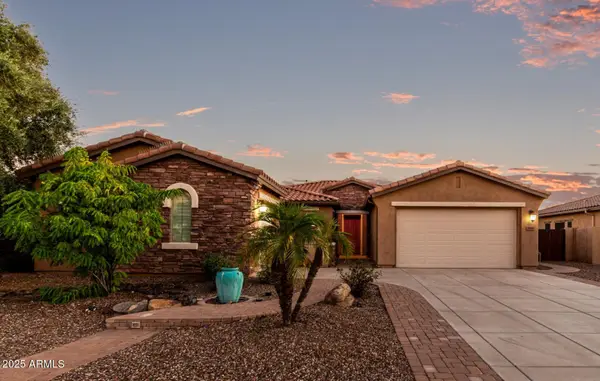 $999,000Active6 beds 4 baths4,276 sq. ft.
$999,000Active6 beds 4 baths4,276 sq. ft.341 W Hackberry Drive, Chandler, AZ 85248
MLS# 6939406Listed by: AZ FLAT FEE
