4703 E Preserve Way, Deer Valley, AZ 85331
Local realty services provided by:ERA Brokers Consolidated
4703 E Preserve Way,Cave Creek, AZ 85331
$699,000
- 5 Beds
- 3 Baths
- 2,230 sq. ft.
- Single family
- Active
Listed by:donna hunter
Office:coldwell banker realty
MLS#:6936010
Source:ARMLS
Price summary
- Price:$699,000
- Price per sq. ft.:$313.45
About this home
Tucked within a quiet cul-de-sac in the desirable gated community of Asher Hills Preserve, this beautifully maintained home offers the perfect blend of comfort, privacy, and Arizona living. The PAID OFF SOLAR SYSTEM and a brand-new HVAC unit deliver efficiency and peace of mind, while the open-concept floor plan is ideal for both everyday living and entertaining. The kitchen features rich wood cabinetry, stainless- steel appliances, and a generous dining area that flows seamlessly into the spacious family room. With five bedrooms and three full baths, there's room for everyone- including a downstairs guest suite or office option. Upstairs, the primary retreat impresses with a spa-inspired ensuite bath, a large walk-in closet, and French doors opening to a private balcony overlooking the serene desert backdrop. Step outside to your sparkling pool and spa, surrounded by lush landscaping and backing to state land for ultimate privacy- a rare find that captures the essence of Cave Creek tranquility. Enjoy gated security, stunning desert views, and proximity to top-rated schools, dining, and hiking trails- all while soaking in spectacular Arizona sunsets from your own backyard.
Contact an agent
Home facts
- Year built:2004
- Listing ID #:6936010
- Updated:October 20, 2025 at 10:42 PM
Rooms and interior
- Bedrooms:5
- Total bathrooms:3
- Full bathrooms:3
- Living area:2,230 sq. ft.
Heating and cooling
- Cooling:Ceiling Fan(s), Programmable Thermostat
- Heating:Natural Gas
Structure and exterior
- Year built:2004
- Building area:2,230 sq. ft.
- Lot area:0.11 Acres
Schools
- High school:Cactus Shadows High School
- Middle school:Sonoran Trails Middle School
- Elementary school:Lone Mountain Elementary School
Utilities
- Water:City Water
Finances and disclosures
- Price:$699,000
- Price per sq. ft.:$313.45
- Tax amount:$2,047
New listings near 4703 E Preserve Way
- New
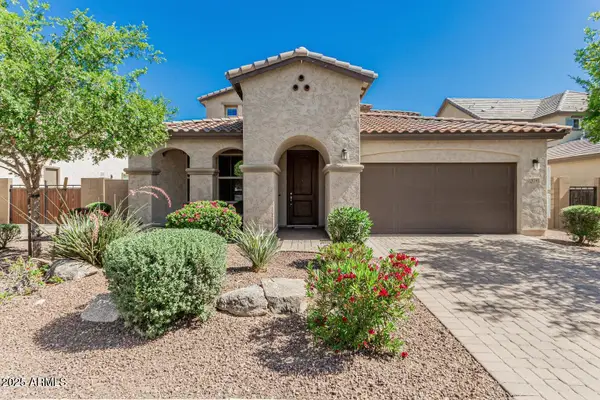 $725,000Active4 beds 4 baths3,286 sq. ft.
$725,000Active4 beds 4 baths3,286 sq. ft.9747 W Sands Drive, Peoria, AZ 85383
MLS# 6936211Listed by: SERHANT. - New
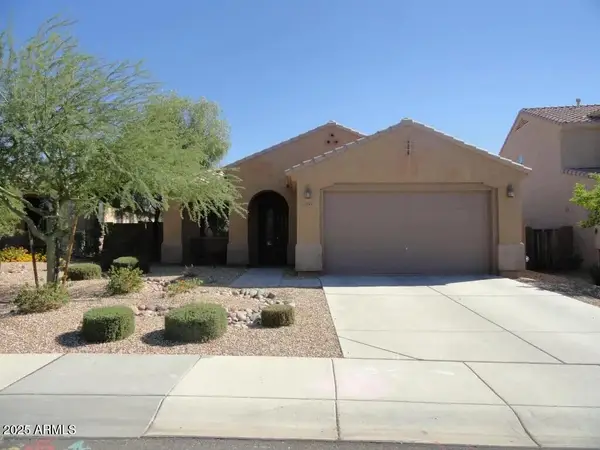 $565,000Active3 beds 3 baths1,885 sq. ft.
$565,000Active3 beds 3 baths1,885 sq. ft.6793 W Evergreen Terrace, Peoria, AZ 85383
MLS# 6935944Listed by: AZHR PREMIER REALTY - New
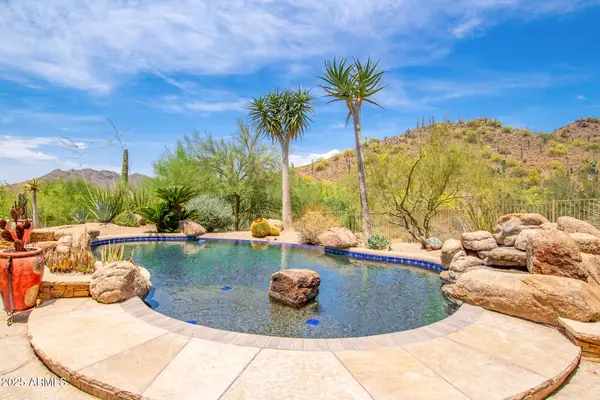 $2,450,000Active4 beds 5 baths3,969 sq. ft.
$2,450,000Active4 beds 5 baths3,969 sq. ft.36092 N Summit Drive, Cave Creek, AZ 85331
MLS# 6935929Listed by: WEST USA REALTY - New
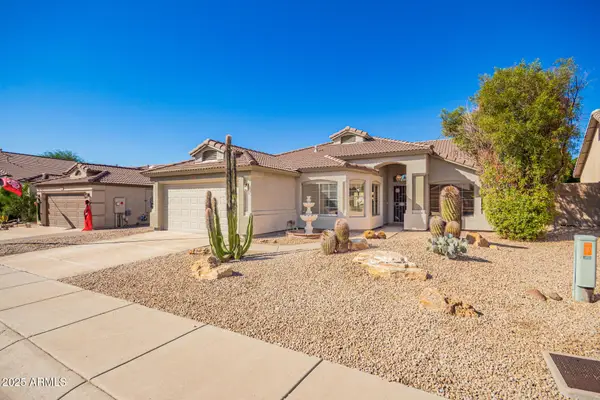 $430,000Active3 beds 2 baths1,531 sq. ft.
$430,000Active3 beds 2 baths1,531 sq. ft.6414 W Briles Road, Phoenix, AZ 85083
MLS# 6935846Listed by: MY HOME GROUP REAL ESTATE - New
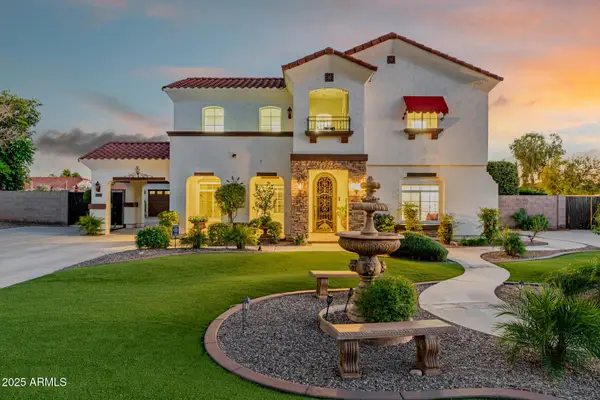 $1,375,000Active5 beds 4 baths4,360 sq. ft.
$1,375,000Active5 beds 4 baths4,360 sq. ft.7281 W Cielo Grande Avenue, Peoria, AZ 85383
MLS# 6935853Listed by: REALTY ONE GROUP - New
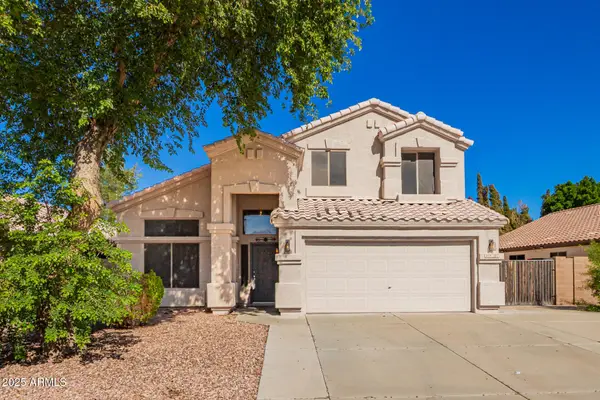 $579,000Active4 beds 3 baths2,194 sq. ft.
$579,000Active4 beds 3 baths2,194 sq. ft.8836 W Salter Drive, Peoria, AZ 85382
MLS# 6935830Listed by: DELEX REALTY - New
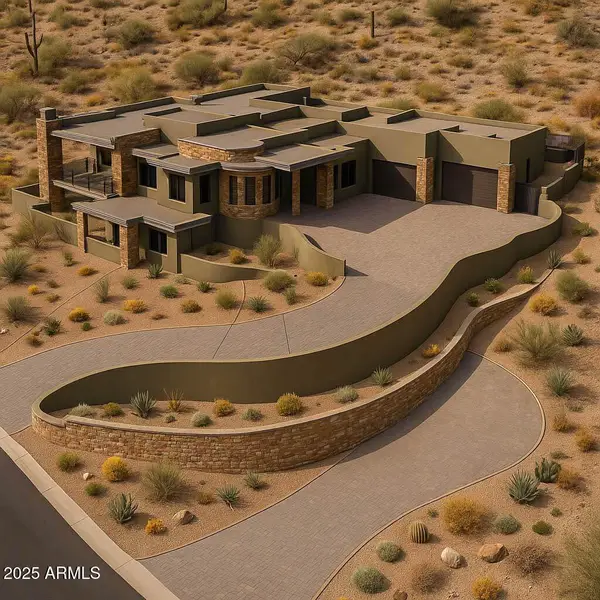 $4,250,000Active4 beds 8 baths6,753 sq. ft.
$4,250,000Active4 beds 8 baths6,753 sq. ft.8962 W Roberta Lane, Peoria, AZ 85383
MLS# 6935839Listed by: ARIZONA E HOMES - New
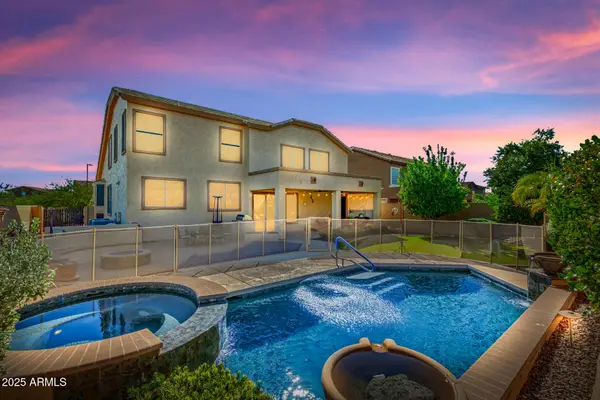 $850,000Active4 beds 3 baths3,858 sq. ft.
$850,000Active4 beds 3 baths3,858 sq. ft.2306 W Long Shadow Trail, Phoenix, AZ 85085
MLS# 6935800Listed by: WEST USA REALTY - New
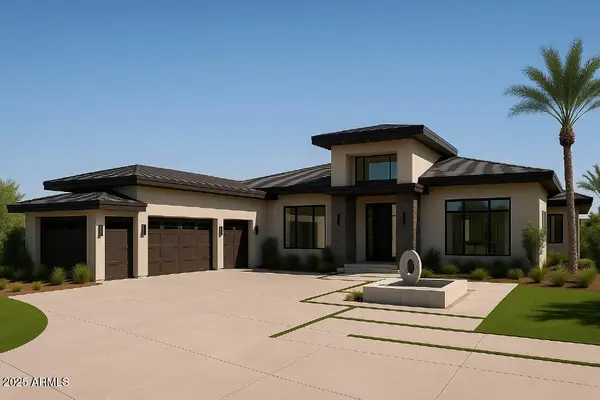 $2,490,000Active4 beds 4 baths3,960 sq. ft.
$2,490,000Active4 beds 4 baths3,960 sq. ft.9015 W Roberta Lane, Peoria, AZ 85383
MLS# 6935771Listed by: ARIZONA E HOMES
