6439 W Tombstone Trail, Deer Valley, AZ 85083
Local realty services provided by:ERA Four Feathers Realty, L.C.
6439 W Tombstone Trail,Phoenix, AZ 85083
$1,650,000
- 4 Beds
- 4 Baths
- 3,714 sq. ft.
- Single family
- Active
Listed by:jennifer m brandt
Office:homesmart
MLS#:6935483
Source:ARMLS
Price summary
- Price:$1,650,000
- Price per sq. ft.:$444.26
- Monthly HOA dues:$183.33
About this home
Stunning, 2020 custom build designed by Camelot Homes. This SINGLE LEVEL sits tucked inside the luxury, gated community of Gold Mountain Preserve and ideally situated on a half-acre lot backing up to the mountain preserve.
The front door leads to a private courtyard with a gas burning fireplace. Inside you'll find high 11' ceilings throughout and beautiful, wide plank, engineered hardwood floors designed as a split floorplan offering ideal privacy.
Interior and exterior remodel just completed by Studio West. Complete interior repainted in a beautiful, light neutral color. Gourmet chef's kitchen features a new Wolf Sub-Zero refrigerator, Wolf cooktop, and new Monogram stainless steel appliances. Custom cabinetry has full overlay cabinets with soft close doors and drawers and new Laza oro quartz counters and matching backsplash with a pure white oversized island.
Newly remodeled master bathroom features a walk-in shower, soaking tub and new his and hers vanities. Bedroom #4 is an oversized flex room with private ensuite. The oversized mudroom with custom wall to wall cabinetry leads out to a 4.5 car garage with garage cabinets and extended length added to all of the bays.
Private half acre backyard offers panoramic mountain views with new travertine pavers, two covered patios, an outdoor built in barbeque and low maintenance turf grass.
Contact an agent
Home facts
- Year built:2020
- Listing ID #:6935483
- Updated:October 20, 2025 at 03:19 PM
Rooms and interior
- Bedrooms:4
- Total bathrooms:4
- Full bathrooms:3
- Half bathrooms:1
- Living area:3,714 sq. ft.
Heating and cooling
- Cooling:Ceiling Fan(s), Programmable Thermostat
- Heating:Natural Gas
Structure and exterior
- Year built:2020
- Building area:3,714 sq. ft.
- Lot area:0.54 Acres
Schools
- High school:Mountain Ridge High School
- Middle school:Terramar Academy of the Arts
- Elementary school:Terramar Academy of the Arts
Utilities
- Water:City Water
Finances and disclosures
- Price:$1,650,000
- Price per sq. ft.:$444.26
- Tax amount:$6,704 (2024)
New listings near 6439 W Tombstone Trail
- New
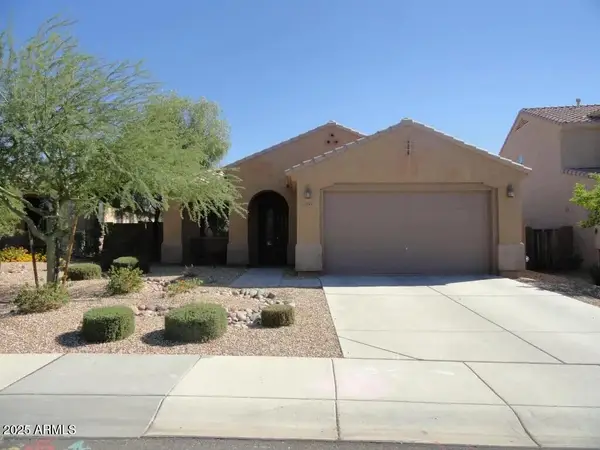 $565,000Active3 beds 3 baths1,885 sq. ft.
$565,000Active3 beds 3 baths1,885 sq. ft.6793 W Evergreen Terrace, Peoria, AZ 85383
MLS# 6935944Listed by: AZHR PREMIER REALTY - New
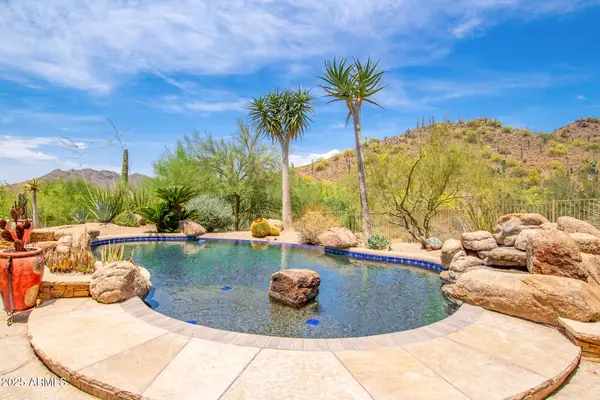 $2,450,000Active4 beds 5 baths3,969 sq. ft.
$2,450,000Active4 beds 5 baths3,969 sq. ft.36092 N Summit Drive, Cave Creek, AZ 85331
MLS# 6935929Listed by: WEST USA REALTY - New
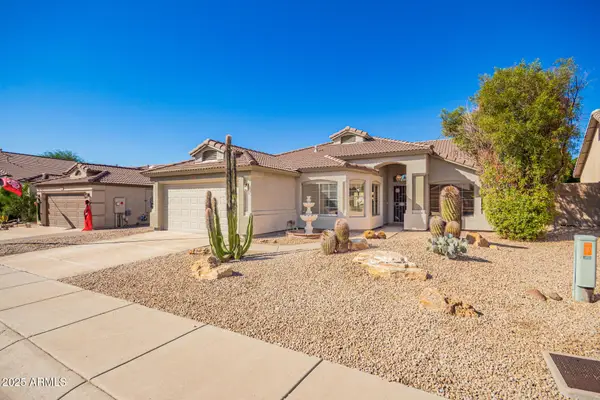 $430,000Active3 beds 2 baths1,531 sq. ft.
$430,000Active3 beds 2 baths1,531 sq. ft.6414 W Briles Road, Phoenix, AZ 85083
MLS# 6935846Listed by: MY HOME GROUP REAL ESTATE - New
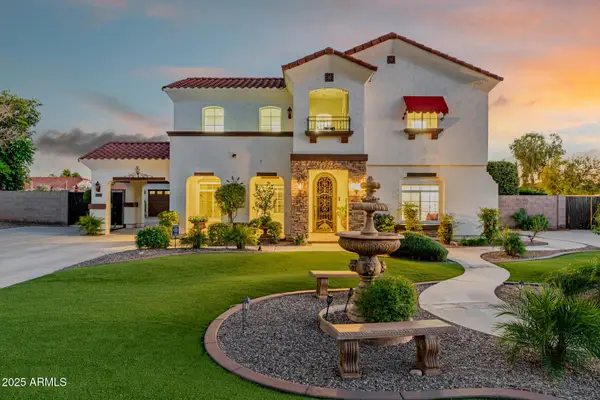 $1,375,000Active5 beds 4 baths4,360 sq. ft.
$1,375,000Active5 beds 4 baths4,360 sq. ft.7281 W Cielo Grande Avenue, Peoria, AZ 85383
MLS# 6935853Listed by: REALTY ONE GROUP - New
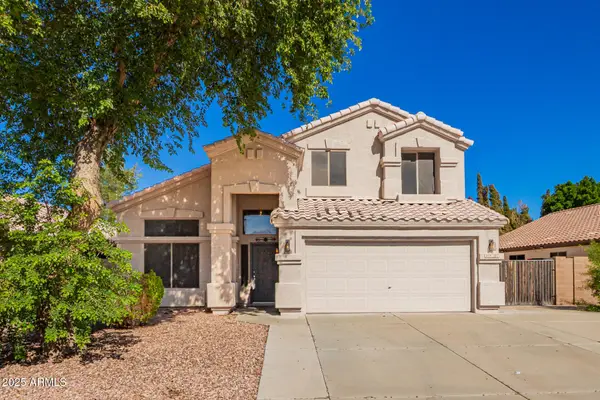 $579,000Active4 beds 3 baths2,194 sq. ft.
$579,000Active4 beds 3 baths2,194 sq. ft.8836 W Salter Drive, Peoria, AZ 85382
MLS# 6935830Listed by: DELEX REALTY - New
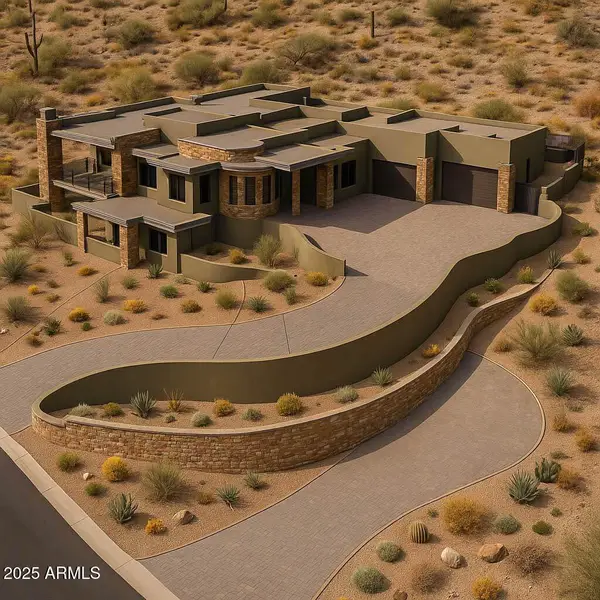 $4,250,000Active4 beds 8 baths6,753 sq. ft.
$4,250,000Active4 beds 8 baths6,753 sq. ft.8962 W Roberta Lane, Peoria, AZ 85383
MLS# 6935839Listed by: ARIZONA E HOMES - New
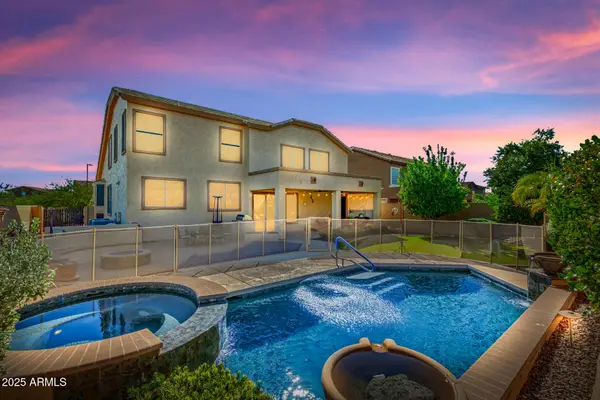 $850,000Active4 beds 3 baths3,858 sq. ft.
$850,000Active4 beds 3 baths3,858 sq. ft.2306 W Long Shadow Trail, Phoenix, AZ 85085
MLS# 6935800Listed by: WEST USA REALTY - New
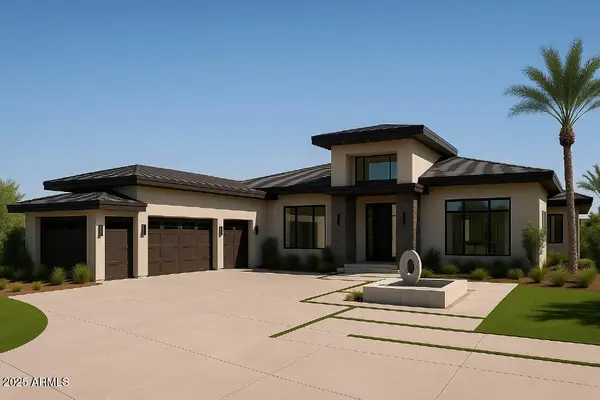 $2,490,000Active4 beds 4 baths3,960 sq. ft.
$2,490,000Active4 beds 4 baths3,960 sq. ft.9015 W Roberta Lane, Peoria, AZ 85383
MLS# 6935771Listed by: ARIZONA E HOMES - New
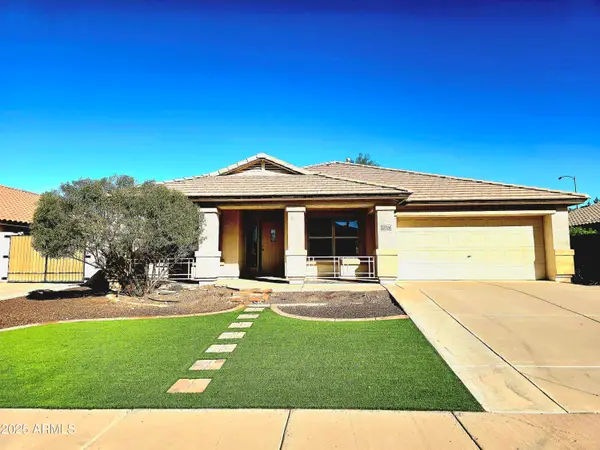 $540,000Active3 beds 2 baths2,313 sq. ft.
$540,000Active3 beds 2 baths2,313 sq. ft.22729 N 103rd Lane N, Peoria, AZ 85383
MLS# 6935775Listed by: HOMESMART - New
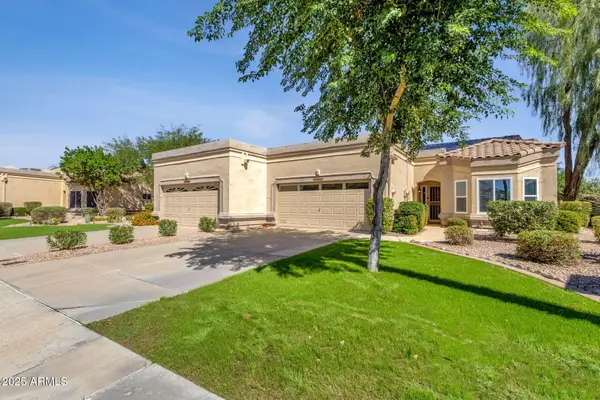 $475,000Active2 beds 2 baths1,448 sq. ft.
$475,000Active2 beds 2 baths1,448 sq. ft.19491 N 88th Avenue, Peoria, AZ 85382
MLS# 6935756Listed by: RE/MAX PROFESSIONALS
