4507 E Barbarita Court, Gilbert, AZ 85234
Local realty services provided by:ERA Brokers Consolidated
4507 E Barbarita Court,Gilbert, AZ 85234
$745,000
- 5 Beds
- 3 Baths
- 3,745 sq. ft.
- Single family
- Active
Listed by:lisa m blanzy
Office:mark brower properties, llc.
MLS#:6922273
Source:ARMLS
Price summary
- Price:$745,000
- Price per sq. ft.:$198.93
About this home
Welcome home to Highland Ranch. This is a beautifully maintained, freshly painted two-story home with a pool. Tucked away on a quiet cul-de-sac, this 5-bed, 3-bath home offers generous living spaces with vaulted ceilings, transom windows, and a neutral palette. Wood-look flooring anchors the main areas, with carpet in the bedrooms. The family room centers around a cozy fireplace. The kitchen showcases abundant cabinets with crown molding, granite counters, tile backsplash, a walk-in pantry, and island with breakfast bar, and built-in appliances. Upstairs, the airy main bedroom is a true retreat with double mirrored closets and a spa-style bath featuring dual vanities and a separate tub and shower. Step outside to your private backyard that offers a covered patio, built-in BBQ, playground, and a sparkling pool with a tranquil water feature, all wrapped in lush, low-maintenance landscaping. A 3-car garage provides excellent storage. This move-in-ready home blends comfort, style, and outdoor livingcome see it today.
Contact an agent
Home facts
- Year built:1996
- Listing ID #:6922273
- Updated:September 19, 2025 at 08:44 PM
Rooms and interior
- Bedrooms:5
- Total bathrooms:3
- Full bathrooms:3
- Living area:3,745 sq. ft.
Heating and cooling
- Cooling:Ceiling Fan(s), Programmable Thermostat
- Heating:Natural Gas
Structure and exterior
- Year built:1996
- Building area:3,745 sq. ft.
- Lot area:0.23 Acres
Schools
- High school:Highland High School
- Middle school:Highland Jr High School
- Elementary school:Towne Meadows Elementary School
Utilities
- Water:City Water
Finances and disclosures
- Price:$745,000
- Price per sq. ft.:$198.93
- Tax amount:$3,539
New listings near 4507 E Barbarita Court
- New
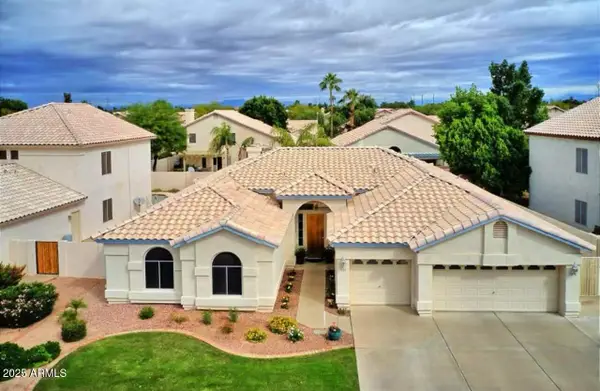 $669,900Active4 beds 3 baths2,979 sq. ft.
$669,900Active4 beds 3 baths2,979 sq. ft.854 W Mesquite Street, Gilbert, AZ 85233
MLS# 6922250Listed by: THE HOUSING PROFESSIONALS - New
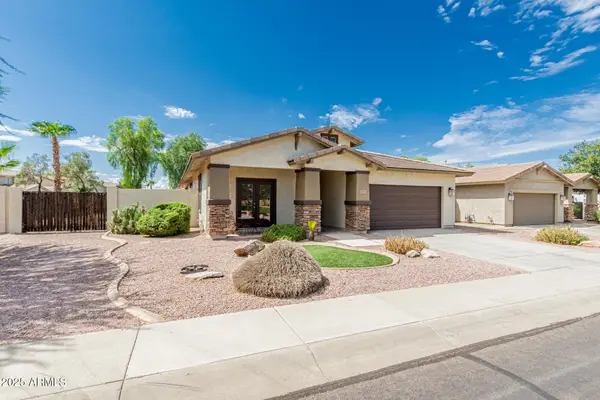 $640,000Active3 beds 2 baths2,064 sq. ft.
$640,000Active3 beds 2 baths2,064 sq. ft.7048 S View Lane, Gilbert, AZ 85298
MLS# 6922071Listed by: KELLER WILLIAMS REALTY EAST VALLEY - New
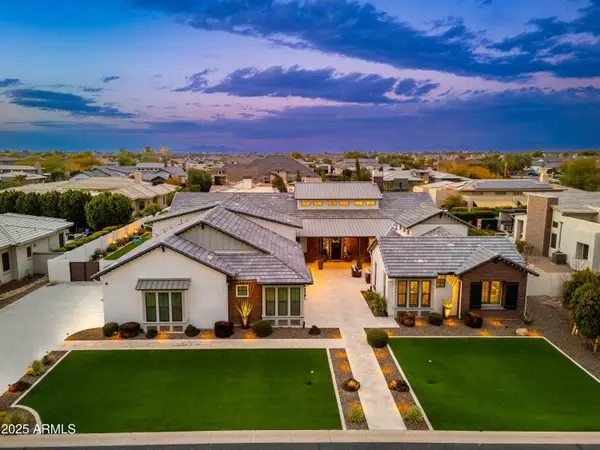 $3,850,000Active6 beds 7 baths6,975 sq. ft.
$3,850,000Active6 beds 7 baths6,975 sq. ft.2656 E Oriole Drive, Gilbert, AZ 85297
MLS# 6922078Listed by: HOMESMART - New
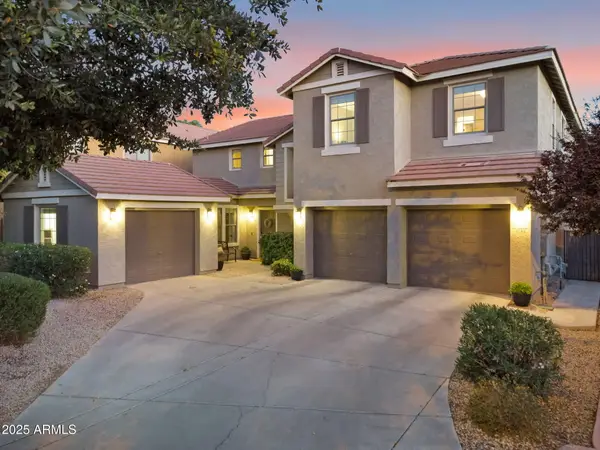 $700,000Active5 beds 3 baths2,933 sq. ft.
$700,000Active5 beds 3 baths2,933 sq. ft.3759 E Phelps Street, Gilbert, AZ 85295
MLS# 6922087Listed by: REAL BROKER - Open Sat, 11am to 3pmNew
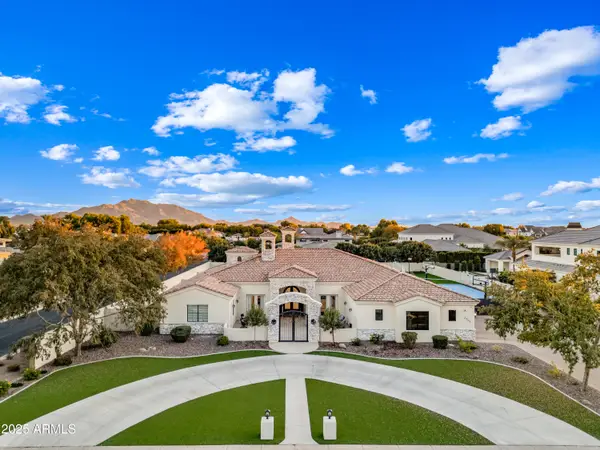 $2,599,000Active3 beds 5 baths4,994 sq. ft.
$2,599,000Active3 beds 5 baths4,994 sq. ft.2335 E Plum Street, Gilbert, AZ 85298
MLS# 6921864Listed by: RUSS LYON SOTHEBY'S INTERNATIONAL REALTY - New
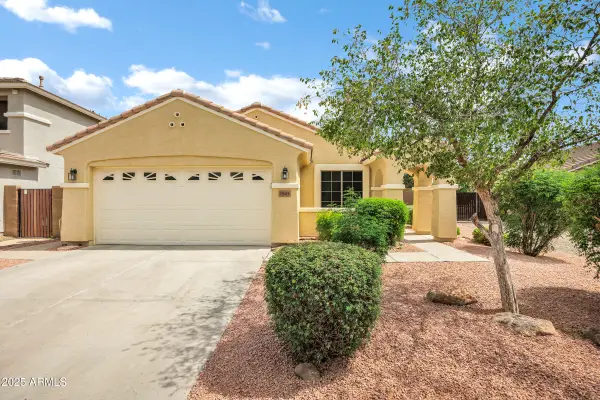 $469,000Active4 beds 2 baths1,651 sq. ft.
$469,000Active4 beds 2 baths1,651 sq. ft.2943 E Mead Drive, Gilbert, AZ 85298
MLS# 6921808Listed by: ASHBY REALTY GROUP, LLC - New
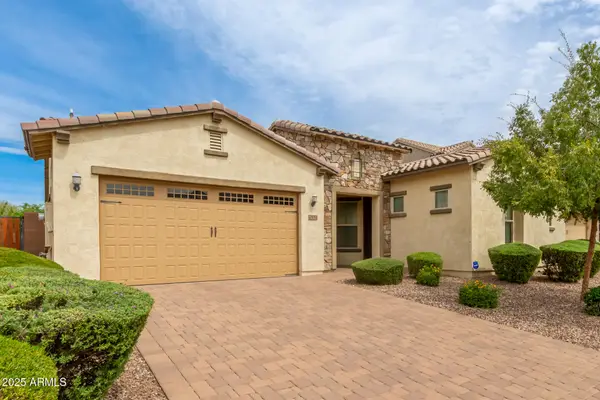 $738,000Active5 beds 4 baths2,720 sq. ft.
$738,000Active5 beds 4 baths2,720 sq. ft.7851 S Penrose Drive, Gilbert, AZ 85298
MLS# 6921823Listed by: HOMESMART LIFESTYLES - New
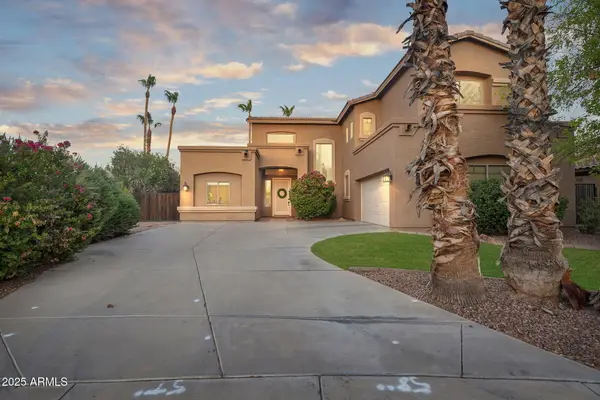 $675,000Active4 beds 3 baths2,856 sq. ft.
$675,000Active4 beds 3 baths2,856 sq. ft.1785 S Morrison Lane, Gilbert, AZ 85295
MLS# 6921848Listed by: REAL BROKER - New
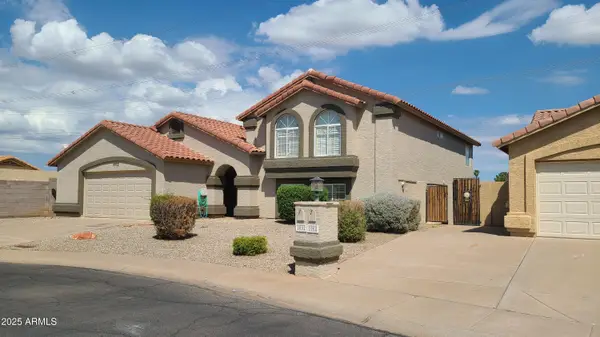 $700,000Active5 beds 3 baths3,116 sq. ft.
$700,000Active5 beds 3 baths3,116 sq. ft.1002 E Hearne Way, Gilbert, AZ 85234
MLS# 6921750Listed by: WEST USA REALTY
