4529 E Clearwater Parkway, Paradise Valley, AZ 85253
Local realty services provided by:HUNT Real Estate ERA



Listed by:joan a levinson
Office:realty one group
MLS#:6807265
Source:ARMLS
Price summary
- Price:$3,150,000
- Price per sq. ft.:$625.62
About this home
Located in Guard-Gated Clearwater Hills, within walking distance of PV Country Club, this Santa Barbara home offers possibilities to update, renovate, or build anew on a coveted lot. A circular drive leads to welcoming front patio w/fireplace. High ceilings, stone fireplaces, crown molding, and French doors are featured throughout. Large gourmet kitchen boasts Viking appliances, large granite island, and windowed breakfast room. The primary suite includes sitting room, dual closets, + luxurious white marble spa-like bath. A 2nd bedroom w/fireplace and private bath offers potential as 2nd primary suite. The library features custom woodwork and French doors. Entertain guests around large pool, built-in BBQ w/sink, fireplace, + large covered patio. This great lot offers tremendous potential
Contact an agent
Home facts
- Year built:1977
- Listing Id #:6807265
- Updated:August 21, 2025 at 10:07 AM
Rooms and interior
- Bedrooms:3
- Total bathrooms:4
- Full bathrooms:4
- Living area:5,035 sq. ft.
Heating and cooling
- Cooling:Both Refrig & Evaporative
- Heating:Electric
Structure and exterior
- Year built:1977
- Building area:5,035 sq. ft.
- Lot area:0.88 Acres
Schools
- High school:Saguaro High School
- Middle school:Mohave Middle School
- Elementary school:Kiva Elementary School
Utilities
- Water:Private Water Company
- Sewer:Septic In & Connected
Finances and disclosures
- Price:$3,150,000
- Price per sq. ft.:$625.62
- Tax amount:$9,461
New listings near 4529 E Clearwater Parkway
- New
 $7,149,000Active5 beds 7 baths6,872 sq. ft.
$7,149,000Active5 beds 7 baths6,872 sq. ft.9148 N 66th Place, Paradise Valley, AZ 85253
MLS# 6908670Listed by: COMPASS - Open Sat, 10am to 4pmNew
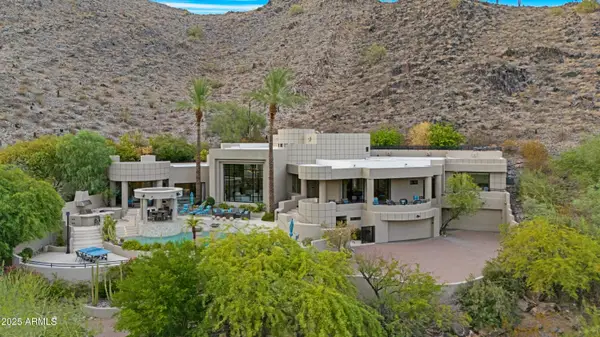 $6,595,000Active6 beds 8 baths8,860 sq. ft.
$6,595,000Active6 beds 8 baths8,860 sq. ft.4612 E Foothill Drive, Paradise Valley, AZ 85253
MLS# 6907762Listed by: BLISS REALTY & INVESTMENTS - New
 $1,995,000Active1.02 Acres
$1,995,000Active1.02 Acres3304 E Stella Lane #4, Paradise Valley, AZ 85253
MLS# 6907154Listed by: COMPASS 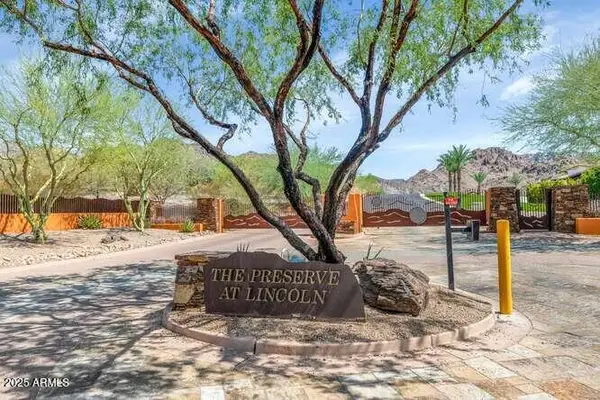 $1,995,000Pending1.06 Acres
$1,995,000Pending1.06 Acres3308 E Stella Lane #5, Paradise Valley, AZ 85253
MLS# 6907155Listed by: COMPASS- New
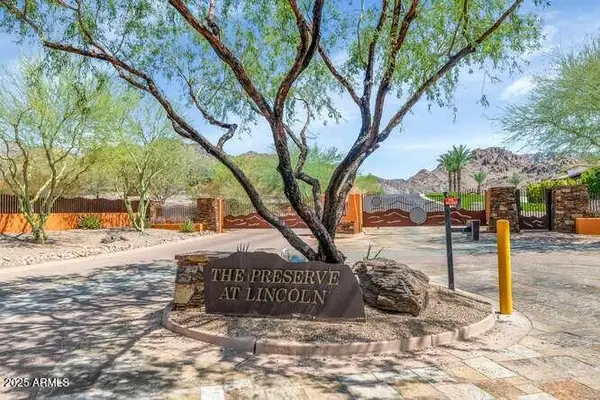 $2,495,000Active1.1 Acres
$2,495,000Active1.1 Acres3311 E Stella Lane #8, Paradise Valley, AZ 85253
MLS# 6907156Listed by: COMPASS - New
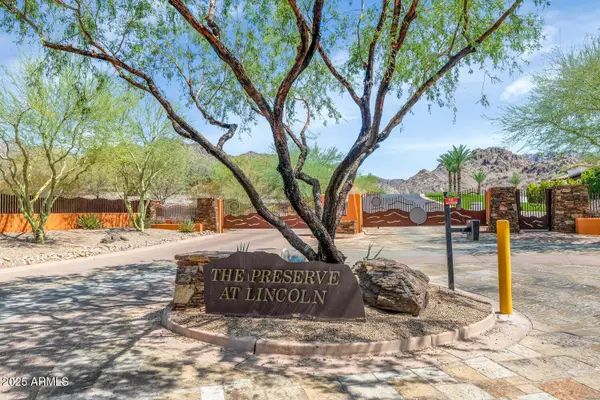 $1,495,000Active1.01 Acres
$1,495,000Active1.01 Acres6300 N 33rd Street #1, Paradise Valley, AZ 85253
MLS# 6907157Listed by: COMPASS - New
 $1,995,000Active1.13 Acres
$1,995,000Active1.13 Acres6314 N 33rd Street #2, Paradise Valley, AZ 85253
MLS# 6907159Listed by: COMPASS - New
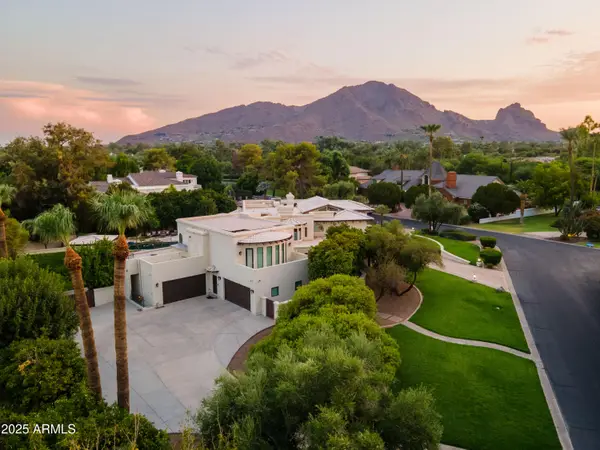 $9,450,000Active6 beds 11 baths12,021 sq. ft.
$9,450,000Active6 beds 11 baths12,021 sq. ft.6611 N 64th Place, Paradise Valley, AZ 85253
MLS# 6907082Listed by: RUSS LYON SOTHEBY'S INTERNATIONAL REALTY - New
 $6,000,000Active4 beds 7 baths3,922 sq. ft.
$6,000,000Active4 beds 7 baths3,922 sq. ft.8424 N Golf Drive, Paradise Valley, AZ 85253
MLS# 6905655Listed by: CENTURY 21 NORTHWEST - New
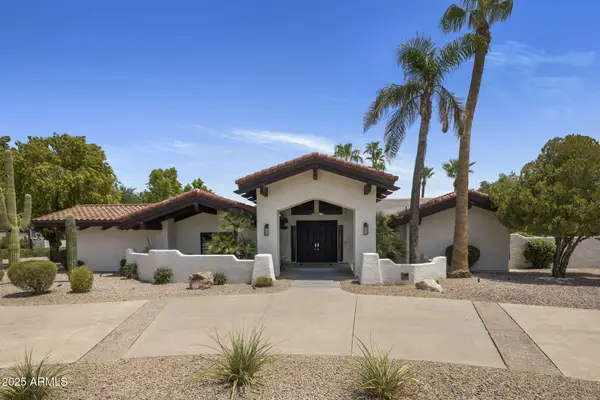 $3,895,000Active4 beds 4 baths4,025 sq. ft.
$3,895,000Active4 beds 4 baths4,025 sq. ft.9483 N 57th Street, Paradise Valley, AZ 85253
MLS# 6905592Listed by: REALTY EXECUTIVES ARIZONA TERRITORY
