5842 E Redwing Road, Paradise Valley, AZ 85253
Local realty services provided by:ERA Brokers Consolidated
5842 E Redwing Road,Paradise Valley, AZ 85253
$6,750,000
- 5 Beds
- 6 Baths
- 8,306 sq. ft.
- Single family
- Pending
Upcoming open houses
- Sun, Sep 0709:00 am - 01:00 pm
Listed by:brian c north
Office:compass
MLS#:6904215
Source:ARMLS
Price summary
- Price:$6,750,000
- Price per sq. ft.:$812.67
About this home
Framed by the dramatic silhouettes of Mummy and Camelback Mountain, this Paradise Valley estate blends artisan craftsmanship with a seamless indoor-outdoor lifestyle. Built by La Casona in 2013 on just over an acre, the home is introduced by a gated courtyard leading you to light-filled living spaces. A formal dining room with hand-painted dome, an elegant living room with barrel ceiling, and a media room with seating- create inviting places to gather. The kitchen pairs dual islands in butcher block and Carrera marble with a walk-in pantry and separate butler's pantry for effortless entertaining. In the great room, a stone fireplace and exposed beams open to the central courtyard. The primary suite offers its own fireplace, dual baths, and two walk-in closets, with three... additional en-suite bedrooms and guest casita add to the versatility. A 4-car garage and room for a sport court complete this exceptional property. Lush resort style living is complete with heated pool and spa accented by a cascading-water feature -perfect for year round relaxation and entertaining. Expansive covered patios, native landscaping, complete with outdoor kitchen and seating areas with picturesque Camelback views. This is truly a one-of-a-kind estate where every detail reflects sophisticated craftsmanship.
Contact an agent
Home facts
- Year built:2012
- Listing ID #:6904215
- Updated:September 04, 2025 at 03:11 PM
Rooms and interior
- Bedrooms:5
- Total bathrooms:6
- Full bathrooms:5
- Half bathrooms:1
- Living area:8,306 sq. ft.
Heating and cooling
- Cooling:Ceiling Fan(s), Programmable Thermostat
- Heating:Natural Gas
Structure and exterior
- Year built:2012
- Building area:8,306 sq. ft.
- Lot area:1.09 Acres
Schools
- High school:Saguaro High School
- Middle school:Mohave Middle School
- Elementary school:Kiva Elementary School
Utilities
- Water:Private Water Company
- Sewer:Septic In & Connected
Finances and disclosures
- Price:$6,750,000
- Price per sq. ft.:$812.67
- Tax amount:$18,373 (2024)
New listings near 5842 E Redwing Road
- New
 $3,650,000Active3 beds 4 baths3,620 sq. ft.
$3,650,000Active3 beds 4 baths3,620 sq. ft.5541 E Stella Lane, Paradise Valley, AZ 85253
MLS# 6914544Listed by: COMPASS - New
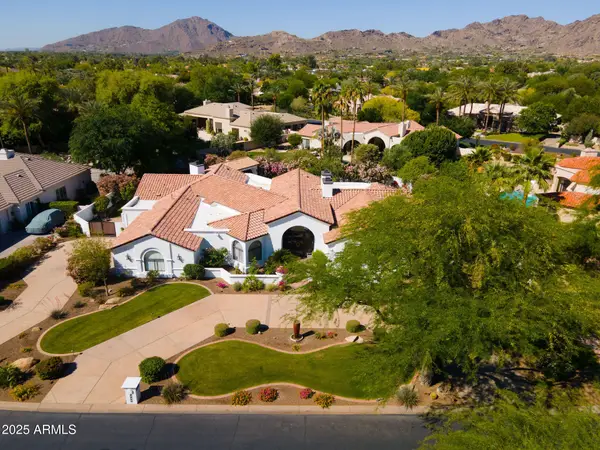 $4,600,000Active4 beds 5 baths4,473 sq. ft.
$4,600,000Active4 beds 5 baths4,473 sq. ft.7115 E Foothill Drive, Paradise Valley, AZ 85253
MLS# 6914453Listed by: RETSY - New
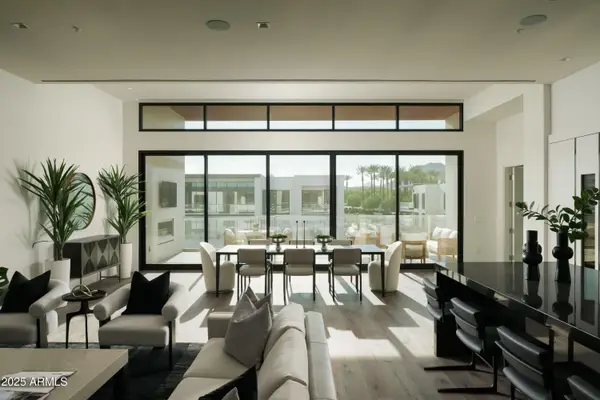 $5,990,000Active3 beds 4 baths3,202 sq. ft.
$5,990,000Active3 beds 4 baths3,202 sq. ft.6587 N Palmeraie Boulevard #3020, Paradise Valley, AZ 85253
MLS# 6914347Listed by: RESIDENT REAL ESTATE - New
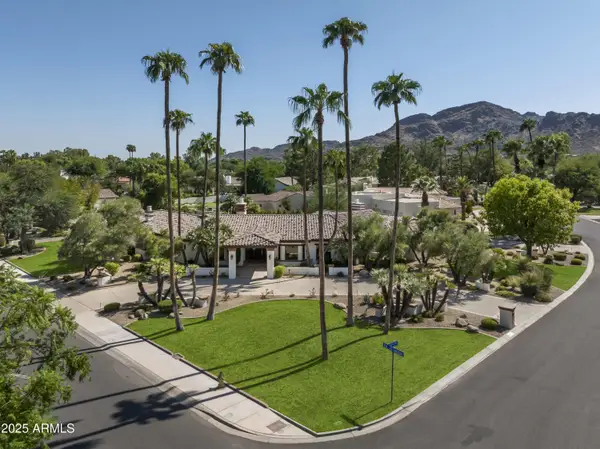 $4,395,000Active5 beds 7 baths5,841 sq. ft.
$4,395,000Active5 beds 7 baths5,841 sq. ft.8901 N 58th Place, Paradise Valley, AZ 85253
MLS# 6913887Listed by: REALTY ONE GROUP - New
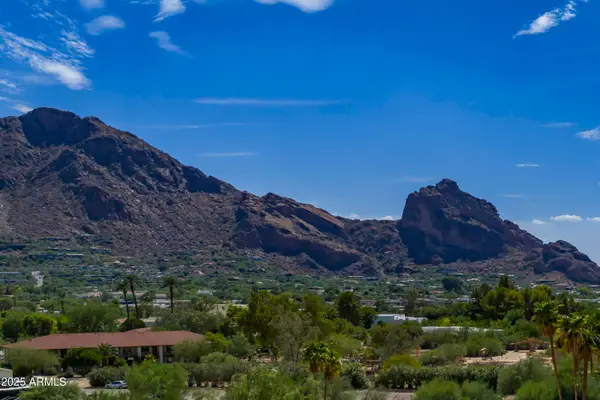 $4,500,000Active1.29 Acres
$4,500,000Active1.29 Acres5828 E Cactus Wren Road, Paradise Valley, AZ 85253
MLS# 6913583Listed by: GRIGGS'S GROUP POWERED BY THE ALTMAN BROTHERS - New
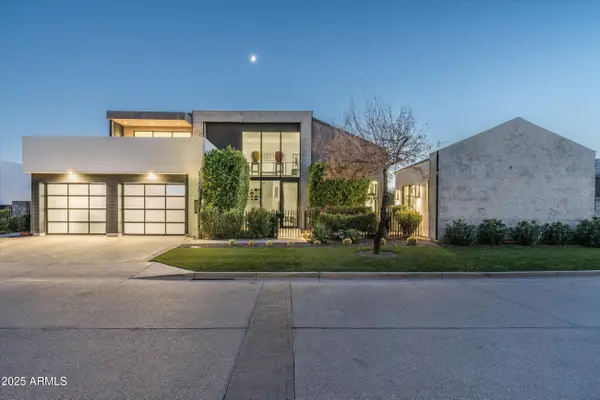 $5,495,000Active5 beds 6 baths4,971 sq. ft.
$5,495,000Active5 beds 6 baths4,971 sq. ft.6917 E Cactus Wren Road, Paradise Valley, AZ 85253
MLS# 6913261Listed by: RETSY - New
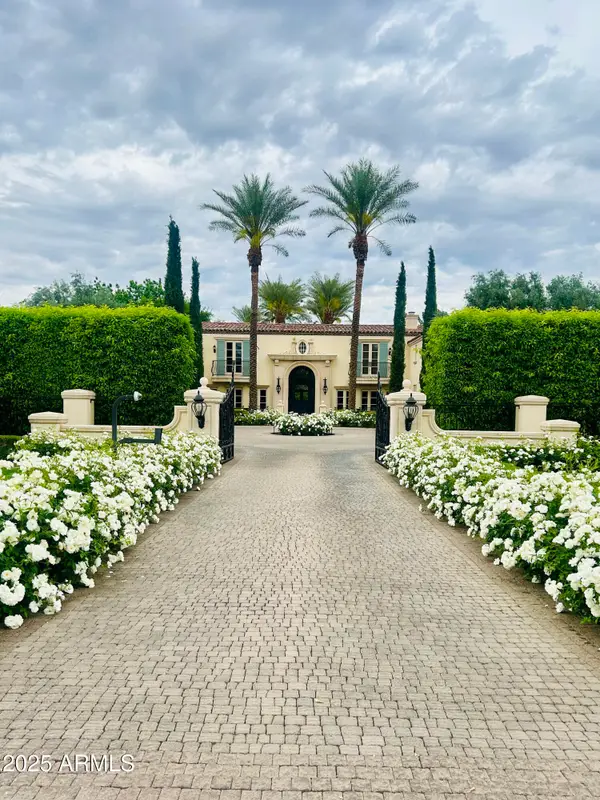 $14,500,000Active6 beds 10 baths11,429 sq. ft.
$14,500,000Active6 beds 10 baths11,429 sq. ft.6510 E Bar Z Lane, Paradise Valley, AZ 85253
MLS# 6913103Listed by: COMPASS - New
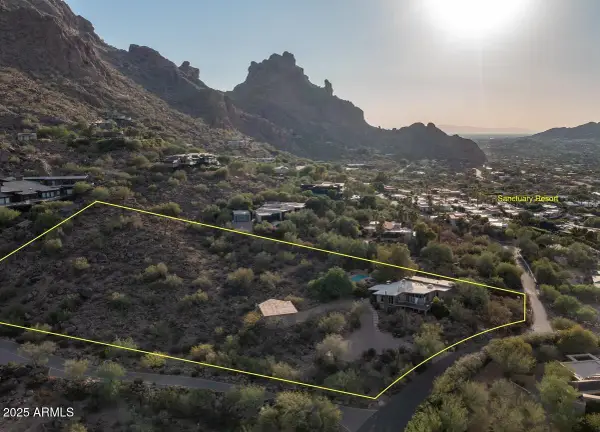 $7,500,000Active2.91 Acres
$7,500,000Active2.91 Acres5719 E Starlight Way #18, Paradise Valley, AZ 85253
MLS# 6912903Listed by: REALTY ONE GROUP - New
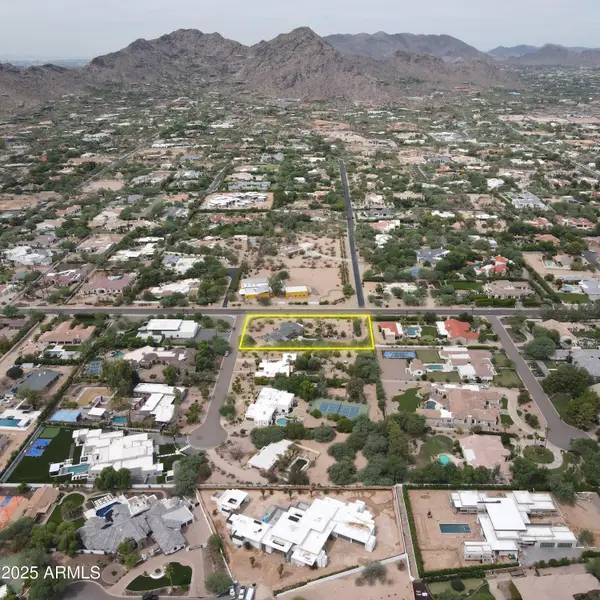 $3,250,000Active1.11 Acres
$3,250,000Active1.11 Acres7631 N Mockingbird Lane #1, Paradise Valley, AZ 85253
MLS# 6912597Listed by: COMPASS - New
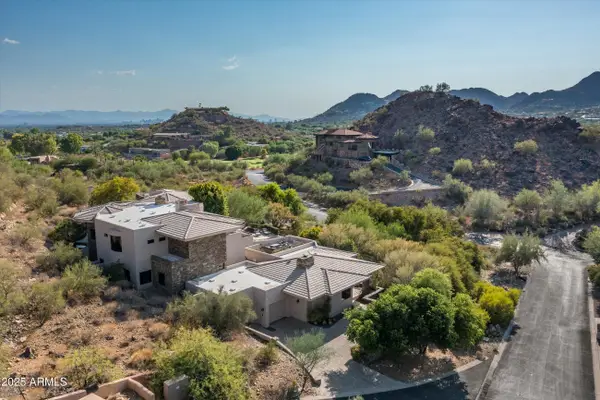 $5,900,000Active6 beds 8 baths8,539 sq. ft.
$5,900,000Active6 beds 8 baths8,539 sq. ft.7451 N Las Brisas Lane, Paradise Valley, AZ 85253
MLS# 6912100Listed by: THE NOBLE AGENCY
