10526 W Devonshire Avenue, Phoenix, AZ 85037
Local realty services provided by:HUNT Real Estate ERA
10526 W Devonshire Avenue,Phoenix, AZ 85037
$349,000
- 3 Beds
- 2 Baths
- 1,492 sq. ft.
- Single family
- Active
Listed by:gregory r janis
Office:redfin corporation
MLS#:6918059
Source:ARMLS
Price summary
- Price:$349,000
- Price per sq. ft.:$233.91
About this home
Welcome to this beautifully updated 3-bed, 2-bath home, offering 1,492 sq.ft. of stylish living, a large corner lot and NO HOA! Step inside to soaring vaulted ceilings and an open floor plan highlighted by modern plank tile flooring throughout. The kitchen boasts granite countertops, a custom backsplash, stainless steel appliances, and a convenient mobile island--perfect for everyday living and entertaining. The spacious primary bedroom includes a closet and private en suite bath. The included refrigerator, washer and dryer make this home truly move-in ready. Step out back to a spacious backyard, ready for your personal touch. Enjoy the 2-car carport, and a long driveway with room for six cars total! With easy access to the 101 and I-10 freeways, and ideally located near shopping, dining, schools, and recreation, this home has it all!
Contact an agent
Home facts
- Year built:1972
- Listing ID #:6918059
- Updated:September 11, 2025 at 06:39 PM
Rooms and interior
- Bedrooms:3
- Total bathrooms:2
- Full bathrooms:2
- Living area:1,492 sq. ft.
Heating and cooling
- Cooling:Ceiling Fan(s), ENERGY STAR Qualified Equipment
- Heating:Electric
Structure and exterior
- Year built:1972
- Building area:1,492 sq. ft.
- Lot area:0.18 Acres
Schools
- High school:Tolleson Union High School
- Middle school:Pendergast Elementary School
- Elementary school:Pendergast Elementary School
Utilities
- Water:City Water
Finances and disclosures
- Price:$349,000
- Price per sq. ft.:$233.91
- Tax amount:$1,813
New listings near 10526 W Devonshire Avenue
- New
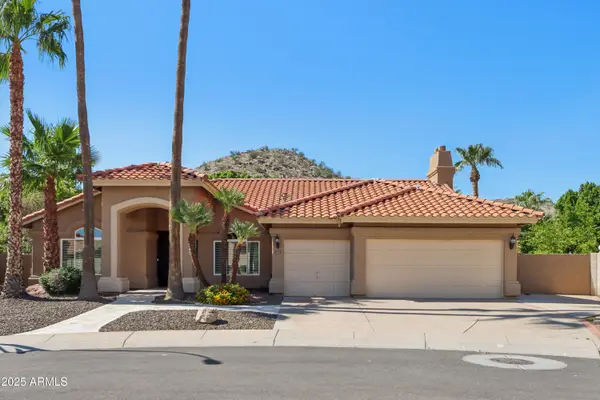 $949,000Active6 beds 3 baths3,650 sq. ft.
$949,000Active6 beds 3 baths3,650 sq. ft.2513 E Bighorn Avenue, Phoenix, AZ 85048
MLS# 6918058Listed by: KELLER WILLIAMS REALTY SONORAN LIVING - New
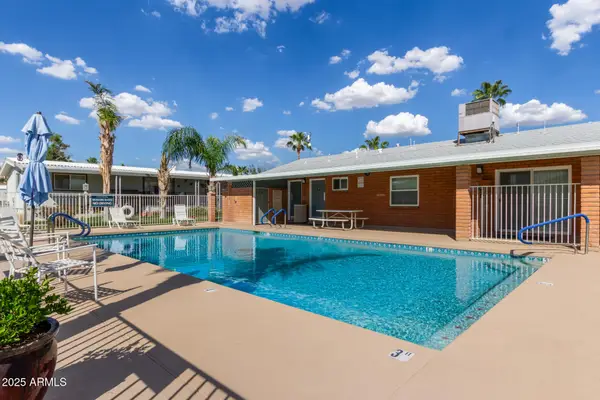 $150,000Active3 beds 2 baths1,245 sq. ft.
$150,000Active3 beds 2 baths1,245 sq. ft.18233 N 21st Place #52, Phoenix, AZ 85022
MLS# 6918067Listed by: CITIEA - New
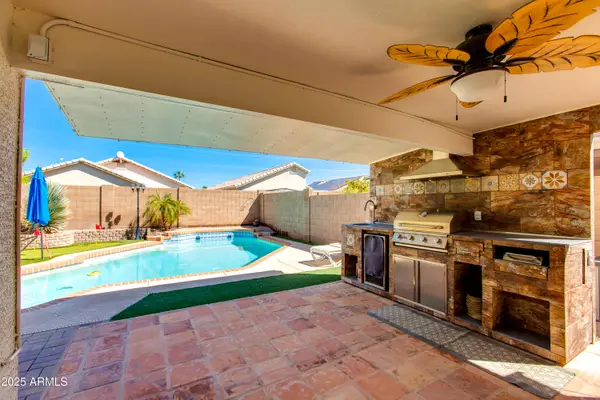 $475,000Active3 beds 2 baths1,311 sq. ft.
$475,000Active3 beds 2 baths1,311 sq. ft.3612 W Questa Drive, Glendale, AZ 85310
MLS# 6918079Listed by: THE BROKERY - New
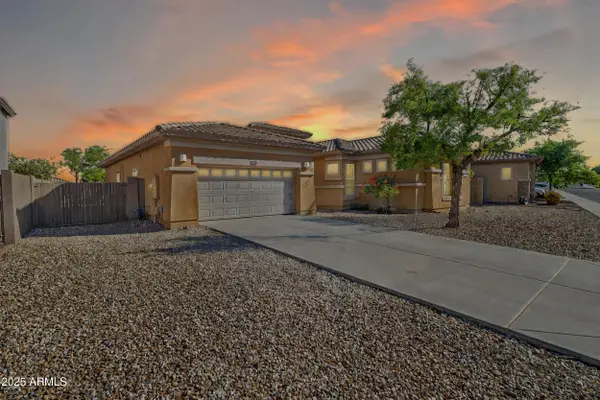 $565,000Active4 beds 4 baths2,719 sq. ft.
$565,000Active4 beds 4 baths2,719 sq. ft.2436 W Kachina Trail, Phoenix, AZ 85041
MLS# 6918091Listed by: KELLER WILLIAMS INTEGRITY FIRST - New
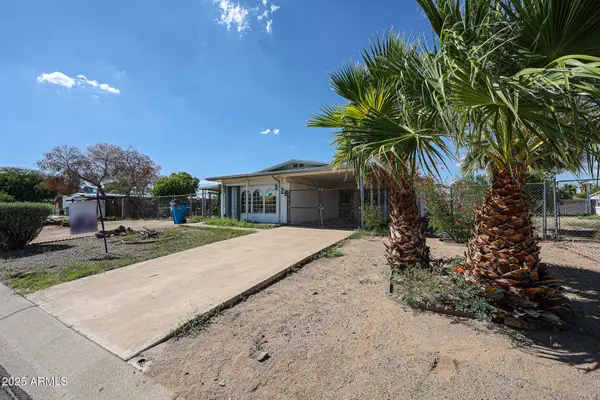 $200,000Active3 beds 2 baths1,722 sq. ft.
$200,000Active3 beds 2 baths1,722 sq. ft.3826 W Abraham Lane, Glendale, AZ 85308
MLS# 6918014Listed by: KELLER WILLIAMS REALTY PROFESSIONAL PARTNERS - New
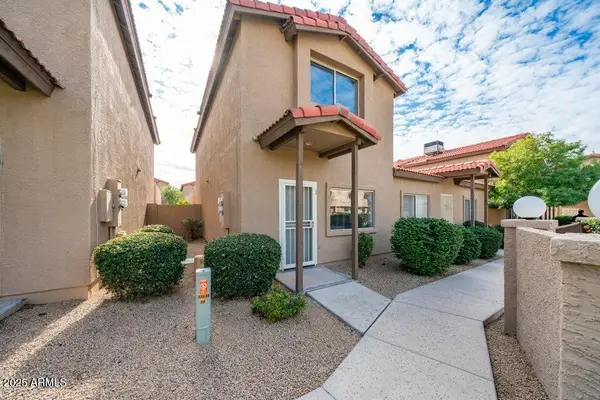 $355,000Active2 beds 3 baths1,207 sq. ft.
$355,000Active2 beds 3 baths1,207 sq. ft.17610 N 17th Place #11, Phoenix, AZ 85022
MLS# 6918019Listed by: REALTY ONE GROUP - New
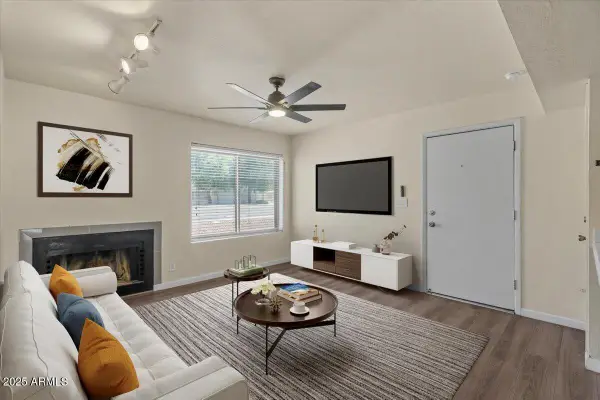 $265,000Active2 beds 2 baths810 sq. ft.
$265,000Active2 beds 2 baths810 sq. ft.5146 E Oak Street #112, Phoenix, AZ 85008
MLS# 6918038Listed by: COMPASS - New
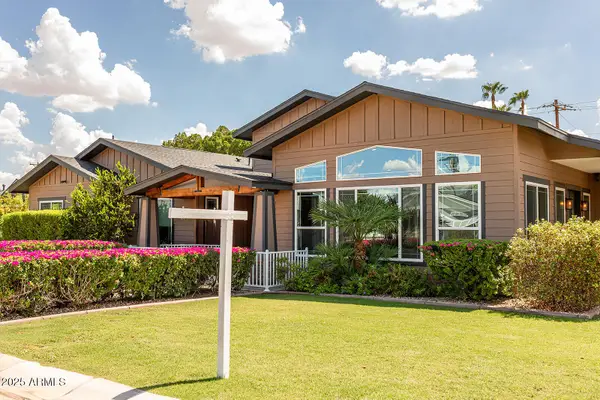 $1,849,000Active4 beds 4 baths2,877 sq. ft.
$1,849,000Active4 beds 4 baths2,877 sq. ft.3801 E Glenrosa Avenue, Phoenix, AZ 85018
MLS# 6917948Listed by: RETSY - New
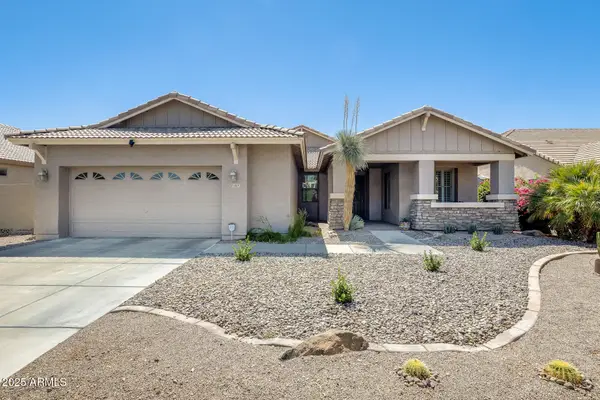 $524,999Active3 beds 2 baths1,867 sq. ft.
$524,999Active3 beds 2 baths1,867 sq. ft.1819 E Valencia Drive, Phoenix, AZ 85042
MLS# 6917958Listed by: MY HOME GROUP REAL ESTATE
