5039 W Vernon Avenue, Phoenix, AZ 85035
Local realty services provided by:HUNT Real Estate ERA
5039 W Vernon Avenue,Phoenix, AZ 85035
$374,000
- 3 Beds
- 2 Baths
- 1,229 sq. ft.
- Single family
- Active
Listed by:michelle pacheco
Office:coldwell banker realty
MLS#:6934554
Source:ARMLS
Price summary
- Price:$374,000
- Price per sq. ft.:$304.31
About this home
Completely Remodeled Phoenix Home with NO HOA & Endless Charm! Every detail of this beautifully renovated home has been thoughtfully designed to combine modern style with everyday comfort. Step inside and you'll immediately notice the brand-new luxury vinyl plank flooring, new windows, fresh interior and exterior paint, updated lighting and ceiling fans that make each space feel bright and welcoming. The new kitchen is a showstopper - featuring sleek Quartz countertops, modern cabinetry, and a layout that makes cooking and entertaining effortless. The bathrooms have been completely reimagined with walk-in tile showers and stylish fixtures that feel both timeless and refined. The Primary En-Suite is a true retreat - complete with its own sitting area and a spacious walk-in closet, offering the perfect blend of relaxation and functionality. Outside, you'll find a large lot with alley access, RV gate, and ample parking for all your vehicles, trailers, or toys. The front and backyard landscaping are complete, creating a move-in-ready oasis with plenty of space to gather, garden, or simply unwind. Best of all, there's no HOA, giving you the freedom to live your way - with room to grow, play, and create. Perfectly located in Phoenix, close to shopping, dining, and freeway access, this home offers both comfort and convenience. Don't miss the chance to make this stunning remodel yours!
Contact an agent
Home facts
- Year built:1975
- Listing ID #:6934554
- Updated:October 20, 2025 at 03:19 PM
Rooms and interior
- Bedrooms:3
- Total bathrooms:2
- Full bathrooms:2
- Living area:1,229 sq. ft.
Heating and cooling
- Cooling:Ceiling Fan(s), Programmable Thermostat
- Heating:Ceiling, Electric
Structure and exterior
- Year built:1975
- Building area:1,229 sq. ft.
- Lot area:0.15 Acres
Schools
- High school:Maryvale High School
- Middle school:Isaac Middle School
- Elementary school:Joseph Zito Elementary School
Utilities
- Water:City Water
- Sewer:Sewer in & Connected
Finances and disclosures
- Price:$374,000
- Price per sq. ft.:$304.31
- Tax amount:$1,599 (2024)
New listings near 5039 W Vernon Avenue
- New
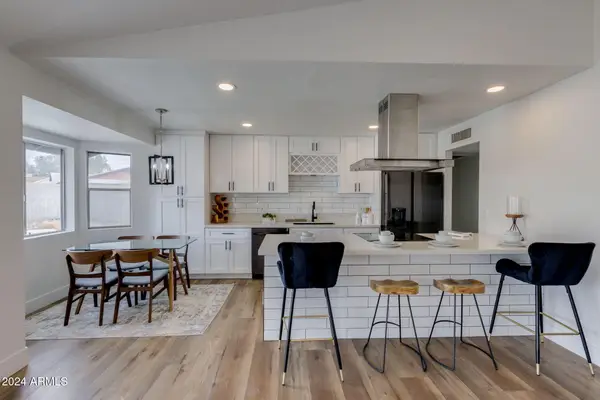 $435,000Active3 beds 2 baths1,249 sq. ft.
$435,000Active3 beds 2 baths1,249 sq. ft.544 E Morrow Drive, Phoenix, AZ 85024
MLS# 6935881Listed by: AMERICAN TRADITIONS REALTY - New
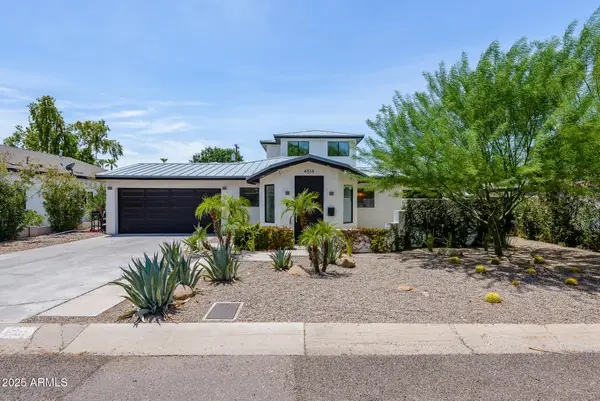 $2,175,000Active4 beds 5 baths3,867 sq. ft.
$2,175,000Active4 beds 5 baths3,867 sq. ft.4514 N 35th Place, Phoenix, AZ 85018
MLS# 6935895Listed by: EXP REALTY - New
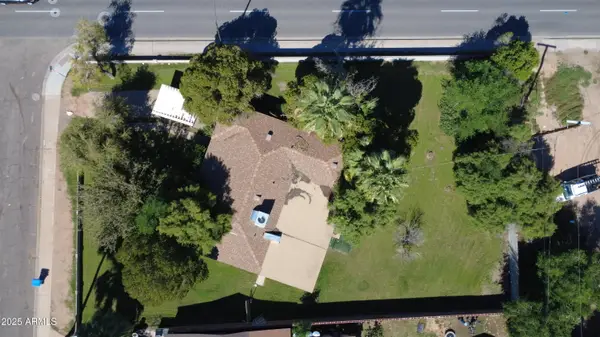 $419,000Active4 beds 2 baths2,084 sq. ft.
$419,000Active4 beds 2 baths2,084 sq. ft.2837 N 21st Street, Phoenix, AZ 85006
MLS# 6935896Listed by: A.Z. & ASSOCIATES - New
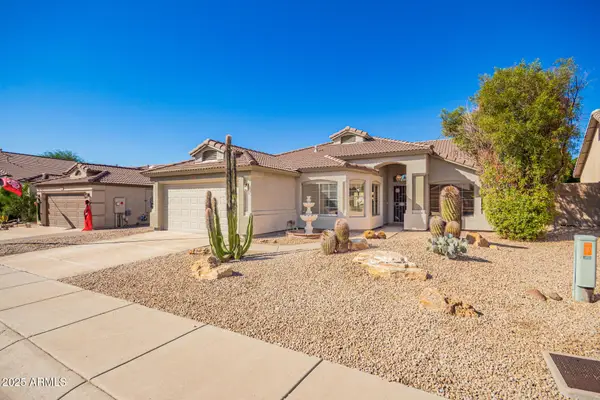 $430,000Active3 beds 2 baths1,531 sq. ft.
$430,000Active3 beds 2 baths1,531 sq. ft.6414 W Briles Road, Phoenix, AZ 85083
MLS# 6935846Listed by: MY HOME GROUP REAL ESTATE - New
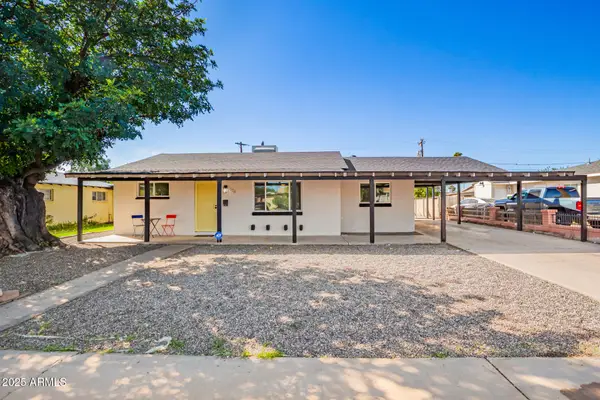 $359,900Active4 beds 3 baths1,500 sq. ft.
$359,900Active4 beds 3 baths1,500 sq. ft.8526 N 29th Avenue, Phoenix, AZ 85051
MLS# 6935855Listed by: EQUITY REALTY GROUP, LLC - New
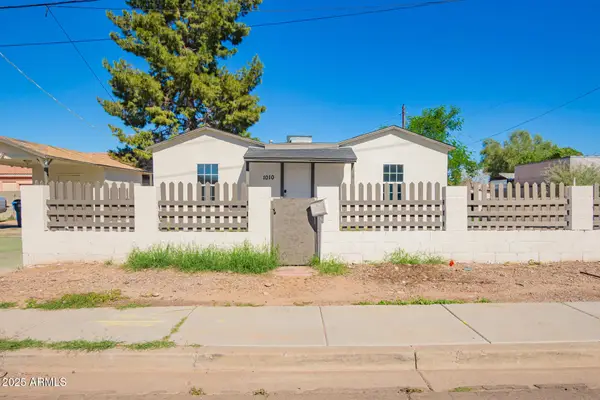 $285,000Active2 beds 1 baths736 sq. ft.
$285,000Active2 beds 1 baths736 sq. ft.1010 E Chipman Road, Phoenix, AZ 85040
MLS# 6935817Listed by: MY HOME GROUP REAL ESTATE - New
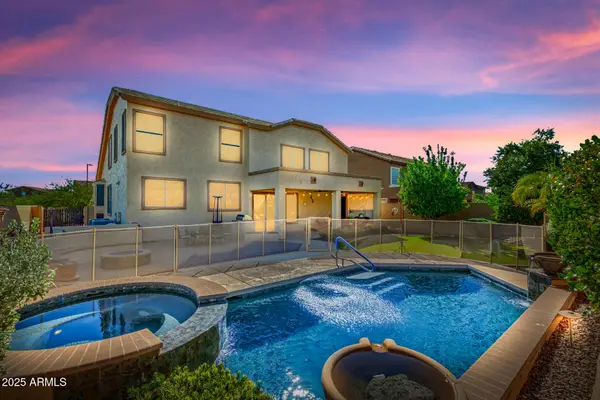 $850,000Active4 beds 3 baths3,858 sq. ft.
$850,000Active4 beds 3 baths3,858 sq. ft.2306 W Long Shadow Trail, Phoenix, AZ 85085
MLS# 6935800Listed by: WEST USA REALTY - New
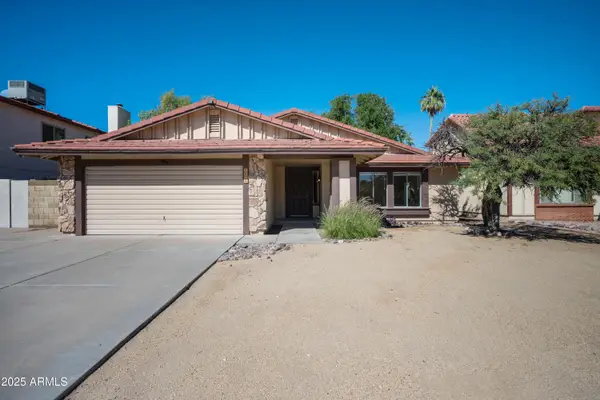 $515,000Active4 beds 2 baths1,750 sq. ft.
$515,000Active4 beds 2 baths1,750 sq. ft.1814 E Crocus Drive, Phoenix, AZ 85022
MLS# 6935785Listed by: REISS REALTY - New
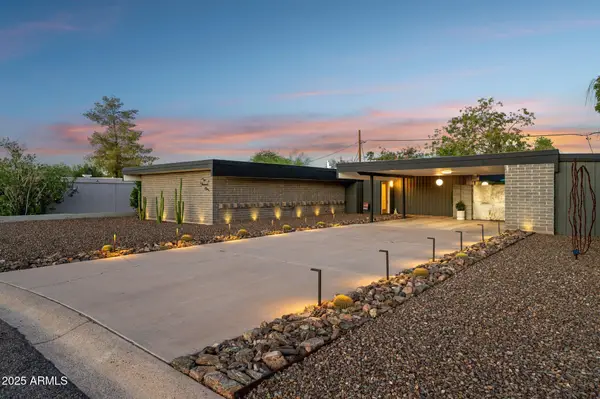 $1,075,000Active4 beds 2 baths2,052 sq. ft.
$1,075,000Active4 beds 2 baths2,052 sq. ft.10001 N 33rd Place, Phoenix, AZ 85028
MLS# 6935787Listed by: TWINS & CO. REALTY, LLC - New
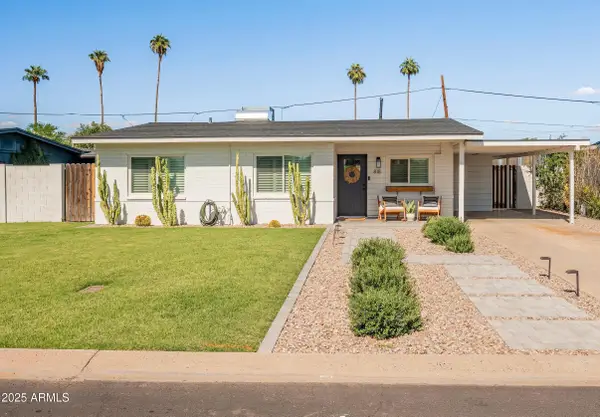 $540,000Active3 beds 2 baths1,219 sq. ft.
$540,000Active3 beds 2 baths1,219 sq. ft.818 W Indianola Avenue, Phoenix, AZ 85013
MLS# 6935780Listed by: ARIZONA SUNSET REALTY
