18826 N 101st Place #10, Scottsdale, AZ 85255
Local realty services provided by:HUNT Real Estate ERA
Listed by:lisa westcott
Office:retsy
MLS#:6913612
Source:ARMLS
Price summary
- Price:$5,100,000
- Price per sq. ft.:$1,380.99
About this home
SILVERLEAF GOLF MEMBERSHIP OPPORTUNITY!
Timeless design and everyday elegance define this single-level residence in the coveted Horseshoe Canyon of Silverleaf. A private courtyard with bubbling fountain and sitting area creates an inviting first impression.
The great room sets a dramatic tone with its tongue-and-groove wood ceiling and pocketing doors that extend the living space to the outdoors. A chef's kitchen appointed with Viking appliances, granite counters, and an expansive butler's pantry with extra ovens and refrigeration makes entertaining effortless.
A handsome office with French doors to the courtyard offers both privacy and charm... ...while three ensuite bedrooms including a serene primary retreat with spa-like bath and generous closet provide comfort for family and guests.
Outdoors, the Arizona lifestyle comes alive with a sparkling pool, raised spa, fire features, and multiple covered patios ideal for dining al fresco or relaxing with mountain views. With a two-car garage and proximity to the Silverleaf Club, this home pairs sophistication with resort-style living.
Contact an agent
Home facts
- Year built:2008
- Listing ID #:6913612
- Updated:September 02, 2025 at 06:41 PM
Rooms and interior
- Bedrooms:3
- Total bathrooms:4
- Full bathrooms:3
- Half bathrooms:1
- Living area:3,693 sq. ft.
Heating and cooling
- Cooling:Ceiling Fan(s), Programmable Thermostat
- Heating:Natural Gas
Structure and exterior
- Year built:2008
- Building area:3,693 sq. ft.
- Lot area:0.35 Acres
Schools
- High school:Chaparral High School
- Middle school:Copper Ridge School
- Elementary school:Copper Ridge School
Utilities
- Water:City Water
Finances and disclosures
- Price:$5,100,000
- Price per sq. ft.:$1,380.99
- Tax amount:$17,631
New listings near 18826 N 101st Place #10
- New
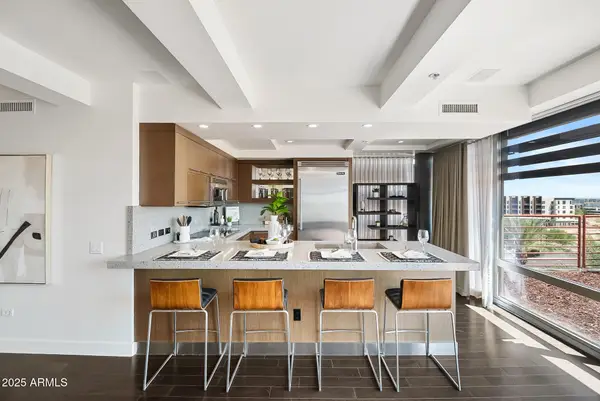 $949,000Active2 beds 2 baths1,356 sq. ft.
$949,000Active2 beds 2 baths1,356 sq. ft.7157 E Rancho Vista Drive #6004, Scottsdale, AZ 85251
MLS# 6913644Listed by: COMPASS - New
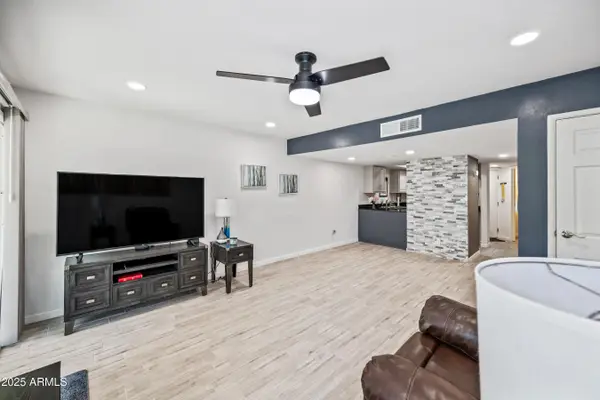 $300,000Active2 beds 3 baths1,145 sq. ft.
$300,000Active2 beds 3 baths1,145 sq. ft.985 N Granite Reef Road #127, Scottsdale, AZ 85257
MLS# 6913671Listed by: ONE STOP REALTY - New
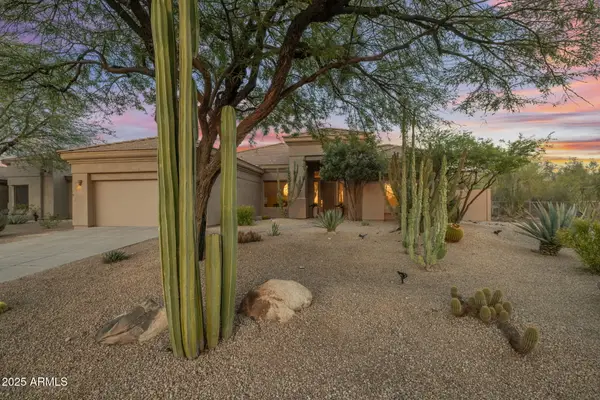 $1,050,000Active3 beds 2 baths2,084 sq. ft.
$1,050,000Active3 beds 2 baths2,084 sq. ft.33631 N 71st Way, Scottsdale, AZ 85266
MLS# 6913603Listed by: BERKSHIRE HATHAWAY HOMESERVICES ARIZONA PROPERTIES - New
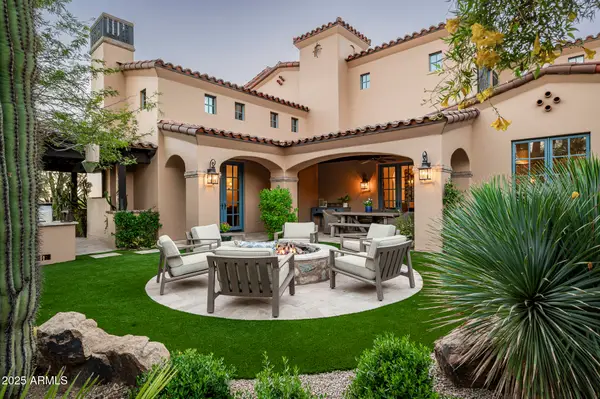 $6,995,000Active5 beds 6 baths6,333 sq. ft.
$6,995,000Active5 beds 6 baths6,333 sq. ft.19204 N 100th Way, Scottsdale, AZ 85255
MLS# 6913615Listed by: SILVERLEAF REALTY - New
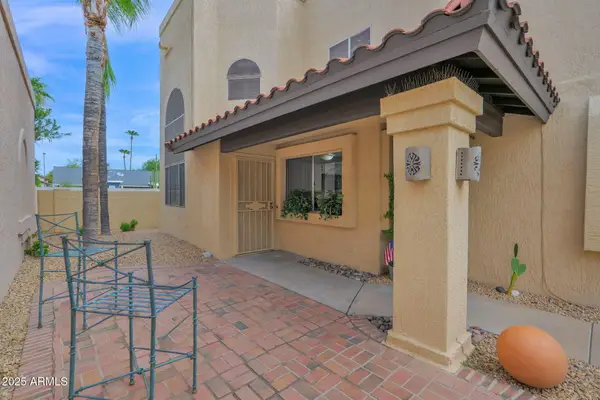 $525,000Active2 beds 2 baths1,535 sq. ft.
$525,000Active2 beds 2 baths1,535 sq. ft.10948 E Yucca Street, Scottsdale, AZ 85259
MLS# 6913616Listed by: HOMESMART LIFESTYLES - New
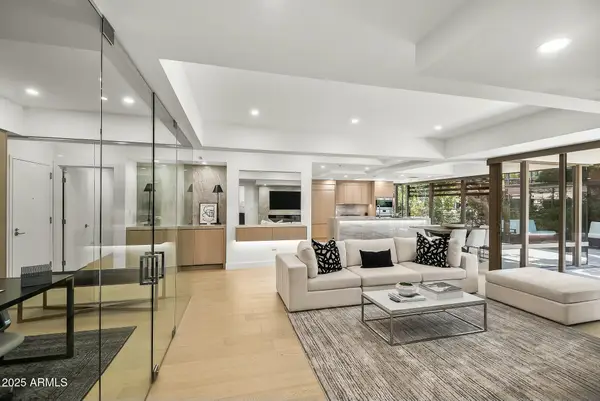 $1,595,000Active3 beds 2 baths1,681 sq. ft.
$1,595,000Active3 beds 2 baths1,681 sq. ft.7151 E Rancho Vista Drive #5001, Scottsdale, AZ 85251
MLS# 6913624Listed by: COMPASS - New
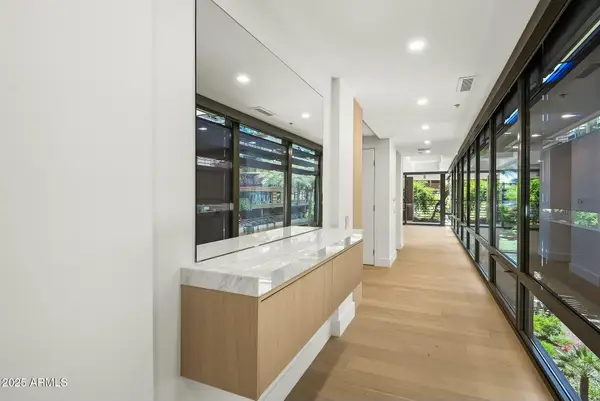 $850,000Active2 beds 2 baths968 sq. ft.
$850,000Active2 beds 2 baths968 sq. ft.7141 E Rancho Vista Drive #2011, Scottsdale, AZ 85251
MLS# 6913627Listed by: COMPASS - New
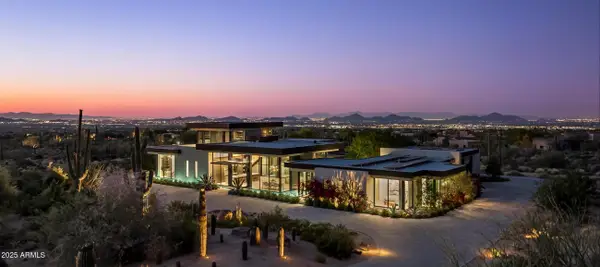 $5,950,000Active4 beds 5 baths4,577 sq. ft.
$5,950,000Active4 beds 5 baths4,577 sq. ft.10101 E Happy Valley Road, Scottsdale, AZ 85255
MLS# 6913561Listed by: BERKSHIRE HATHAWAY HOMESERVICES ARIZONA PROPERTIES - New
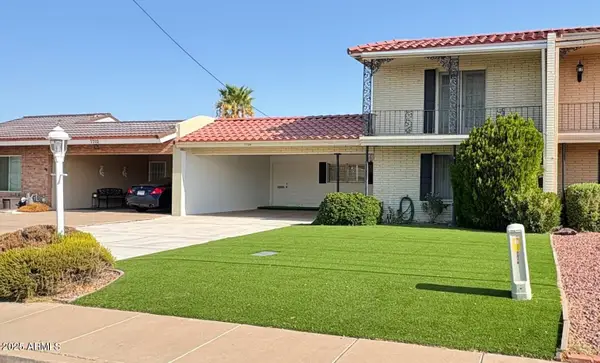 $475,000Active3 beds 3 baths2,034 sq. ft.
$475,000Active3 beds 3 baths2,034 sq. ft.7706 E Chaparral Road, Scottsdale, AZ 85250
MLS# 6913552Listed by: HOMESMART
