7500 E Deer Valley Road #122, Scottsdale, AZ 85255
Local realty services provided by:ERA Brokers Consolidated
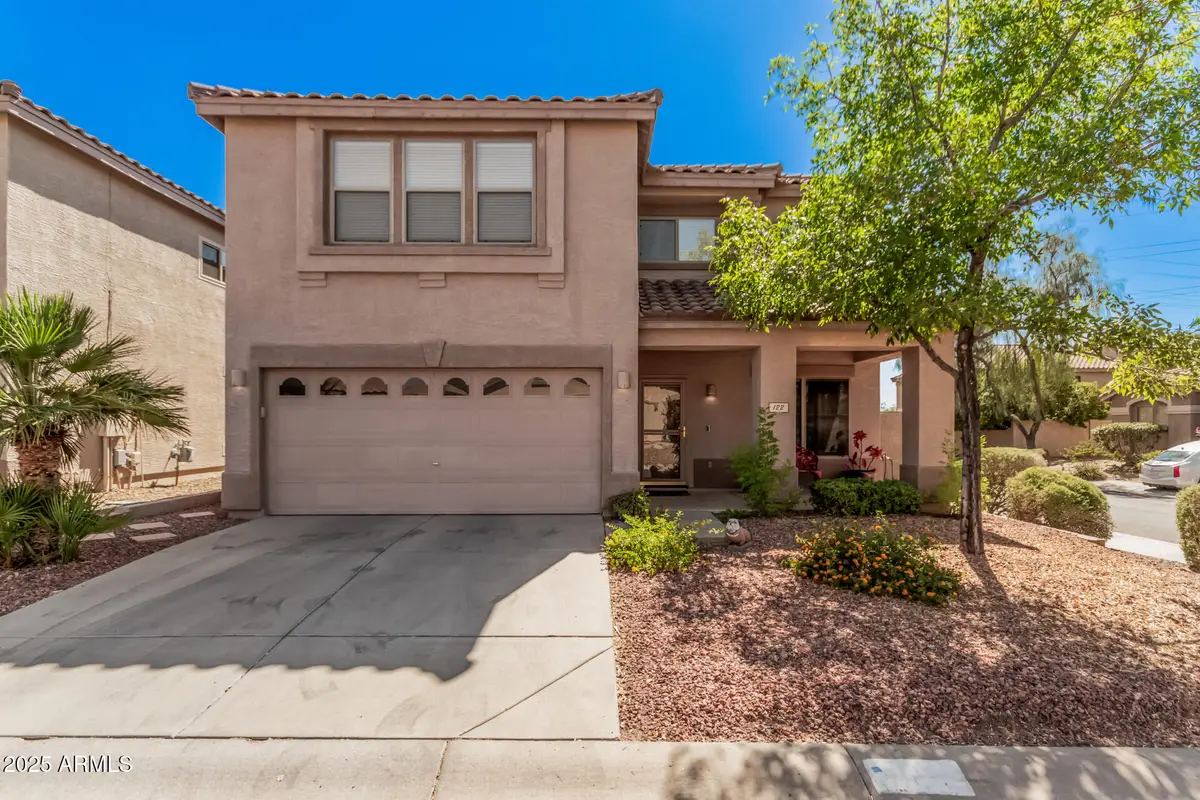
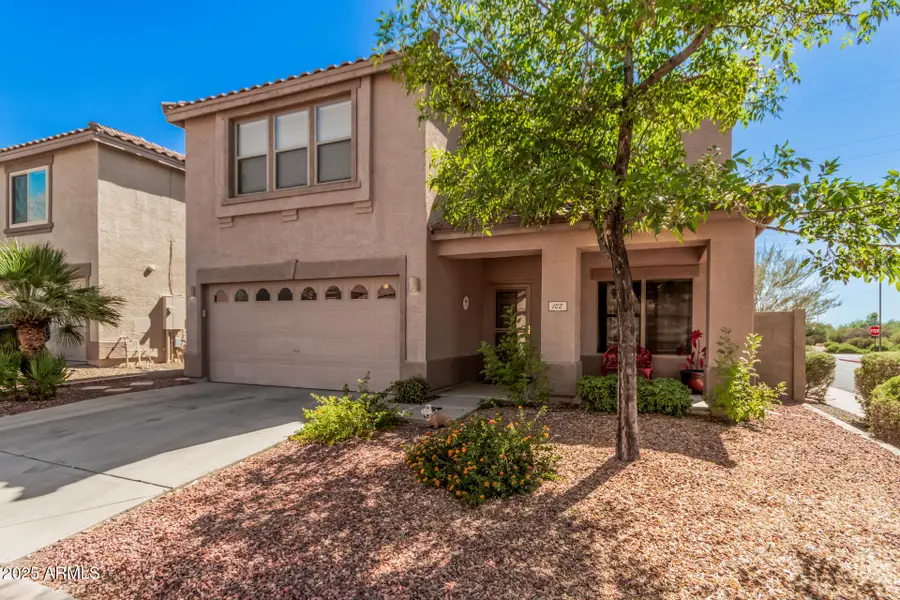

7500 E Deer Valley Road #122,Scottsdale, AZ 85255
$650,000
- 3 Beds
- 3 Baths
- 1,873 sq. ft.
- Single family
- Active
Listed by:wyatt alan miller
Office:homesmart
MLS#:6899214
Source:ARMLS
Price summary
- Price:$650,000
- Price per sq. ft.:$347.04
- Monthly HOA dues:$95
About this home
Welcome! Nestled in one of Scottsdale's most coveted zip codes, this beautifully maintained home offers the perfect blend of comfort, style, and convenience. Originally built for the current owner, this home has been lovingly cared for from day one, ensuring its pristine condition and timeless appeal.
Upon entry, you're welcomed into a bright and airy living space with open floor plan, high ceilings, and an abundance of natural light. The home's thoughtful design flows seamlessly from room to room, offering a welcoming atmosphere for both relaxation and entertaining. The kitchen is a chef's dream with stainless steel appliances, ample counter space, and an island perfect for preparing meals or enjoying casual dining at the breakfast bar. The generous master suite offers a tranquil retreat, complete with a spacious en-suite bath, double vanity, and walk-in closet. Additional bedrooms are equally well-sized and versatile, ideal for family, guests, or a home office.
Located just minutes Kierland Commons, Scottsdale Quarter, and Desert Ridge Marketplace, you'll have everything you need right at your doorstep. Enjoy the great outdoors with nearby hiking trails and beautiful parks, or spend your weekends exploring world-class golf courses, spas, and local events in the area. With easy access to the 101 Freeway, your commute to work or weekend getaways is a breeze.
In this highly desirable Scottsdale location, it's rare to find a home so well-cared for and move-in ready. Don't miss the chance to make this stunning property your new home!
Contact an agent
Home facts
- Year built:2000
- Listing Id #:6899214
- Updated:August 12, 2025 at 03:24 PM
Rooms and interior
- Bedrooms:3
- Total bathrooms:3
- Full bathrooms:2
- Half bathrooms:1
- Living area:1,873 sq. ft.
Heating and cooling
- Heating:Natural Gas
Structure and exterior
- Year built:2000
- Building area:1,873 sq. ft.
- Lot area:0.08 Acres
Schools
- High school:Pinnacle High School
- Middle school:Desert Shadows Middle School
- Elementary school:Grayhawk Elementary School
Utilities
- Water:City Water
Finances and disclosures
- Price:$650,000
- Price per sq. ft.:$347.04
- Tax amount:$2,038 (2024)
New listings near 7500 E Deer Valley Road #122
- New
 $2,875,000Active3 beds 3 baths2,846 sq. ft.
$2,875,000Active3 beds 3 baths2,846 sq. ft.10060 E Blue Sky Drive, Scottsdale, AZ 85262
MLS# 6904401Listed by: RUSS LYON SOTHEBY'S INTERNATIONAL REALTY - New
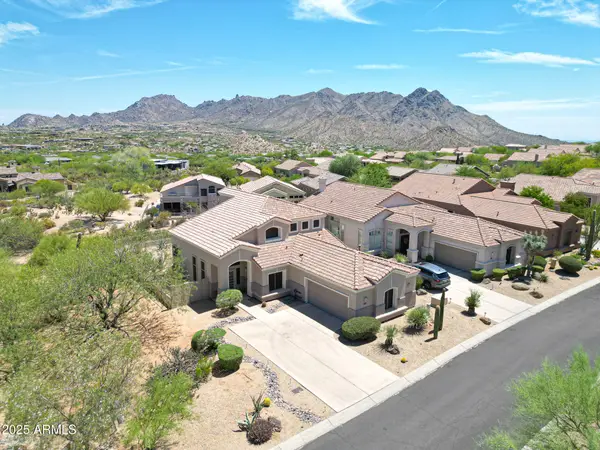 $990,000Active2 beds 2 baths2,404 sq. ft.
$990,000Active2 beds 2 baths2,404 sq. ft.11573 E Desert Willow Drive, Scottsdale, AZ 85255
MLS# 6904238Listed by: RUSS LYON SOTHEBY'S INTERNATIONAL REALTY - New
 $275,000Active1 beds 1 baths697 sq. ft.
$275,000Active1 beds 1 baths697 sq. ft.7430 E Chaparral Road #245A, Scottsdale, AZ 85250
MLS# 6904191Listed by: HOMESMART - New
 $4,700,000Active5 beds 6 baths5,860 sq. ft.
$4,700,000Active5 beds 6 baths5,860 sq. ft.10261 E De La O Road, Scottsdale, AZ 85255
MLS# 6904180Listed by: RUSS LYON SOTHEBY'S INTERNATIONAL REALTY - New
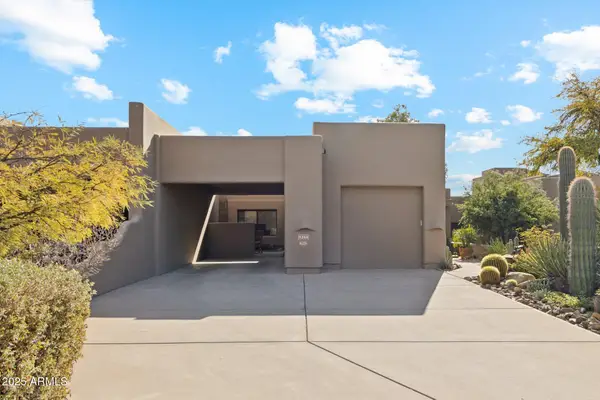 $965,000Active2 beds 2 baths1,631 sq. ft.
$965,000Active2 beds 2 baths1,631 sq. ft.9250 E Whitethorn Circle, Scottsdale, AZ 85266
MLS# 6904122Listed by: REALTY ONE GROUP - New
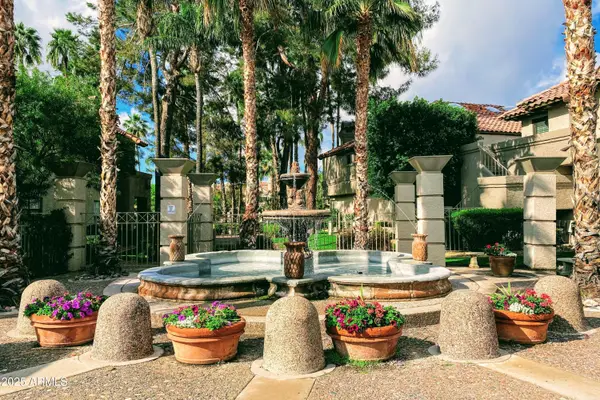 $375,000Active2 beds 2 baths942 sq. ft.
$375,000Active2 beds 2 baths942 sq. ft.10017 E Mountain View Road #2082, Scottsdale, AZ 85258
MLS# 6904113Listed by: COLDWELL BANKER REALTY - New
 $665,000Active3 beds 2 baths1,422 sq. ft.
$665,000Active3 beds 2 baths1,422 sq. ft.8520 E Mackenzie Drive, Scottsdale, AZ 85251
MLS# 6904073Listed by: BANUELOS REAL ESTATE GROUP - New
 $2,795,000Active5 beds 4 baths3,170 sq. ft.
$2,795,000Active5 beds 4 baths3,170 sq. ft.7411 E Vista Drive, Scottsdale, AZ 85250
MLS# 6903986Listed by: RUSS LYON SOTHEBY'S INTERNATIONAL REALTY - Open Sun, 10am to 1pmNew
 $819,000Active3 beds 2 baths1,519 sq. ft.
$819,000Active3 beds 2 baths1,519 sq. ft.11081 E Cortez Street, Scottsdale, AZ 85259
MLS# 6903797Listed by: HOMESMART - New
 $3,495,000Active5 beds 5 baths4,955 sq. ft.
$3,495,000Active5 beds 5 baths4,955 sq. ft.9939 E Desert Jewel Drive, Scottsdale, AZ 85255
MLS# 6903764Listed by: EXP REALTY
