8154 E Tecolote Circle, Scottsdale, AZ 85266
Local realty services provided by:HUNT Real Estate ERA
8154 E Tecolote Circle,Scottsdale, AZ 85266
$1,750,000
- 4 Beds
- 5 Baths
- 3,855 sq. ft.
- Single family
- Pending
Listed by: debbie omundson, susan folts
Office: russ lyon sotheby's international realty
MLS#:6878716
Source:ARMLS
Price summary
- Price:$1,750,000
- Price per sq. ft.:$453.96
- Monthly HOA dues:$144
About this home
Unbeatable Value in Scottsdale Luxury - 1.5 Acres, Gated, Panoramic Views !
This meticulously maintained custom estate offers rare Scottsdale luxury at a new exceptional price. Elevated on 1.5 acres in a respected gated community, enjoy breathtaking mountain views and glowing sunsets. Designed for entertaining and everyday living, the open-concept Great Room flows seamlessly to resort-style patios, a sparkling pool, and inviting firepit. Rich finishes, hand-selected details, and move-in ready systems ensure elegance and comfort. Spacious bedrooms and a luxurious primary suite create the perfect retreat. Don't miss this rare opportunity to own a distinctive home with stunning views, impeccable maintenance, and unmatched value in a top Scottsdale location.
Contact an agent
Home facts
- Year built:2002
- Listing ID #:6878716
- Updated:November 15, 2025 at 06:13 PM
Rooms and interior
- Bedrooms:4
- Total bathrooms:5
- Full bathrooms:4
- Half bathrooms:1
- Living area:3,855 sq. ft.
Heating and cooling
- Cooling:Ceiling Fan(s), Programmable Thermostat
- Heating:Natural Gas
Structure and exterior
- Year built:2002
- Building area:3,855 sq. ft.
- Lot area:1.51 Acres
Schools
- High school:Cactus Shadows High School
- Middle school:Sonoran Trails Middle School
- Elementary school:Black Mountain Elementary School
Utilities
- Water:City Water
- Sewer:Sewer in & Connected
Finances and disclosures
- Price:$1,750,000
- Price per sq. ft.:$453.96
- Tax amount:$4,827 (2024)
New listings near 8154 E Tecolote Circle
- New
 $2,911,500Active4 beds 5 baths5,316 sq. ft.
$2,911,500Active4 beds 5 baths5,316 sq. ft.11379 E Dreyfus Avenue, Scottsdale, AZ 85259
MLS# 6949606Listed by: REALTY ONE GROUP - New
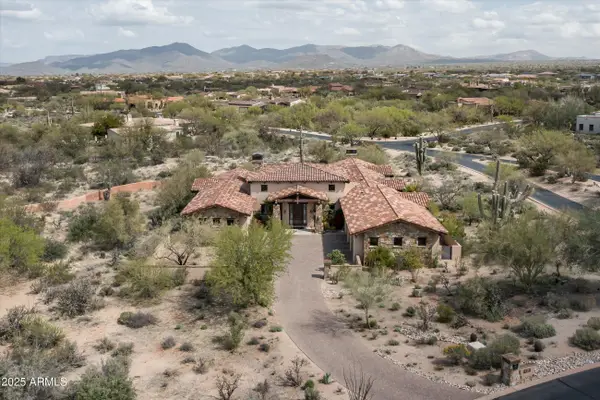 $2,995,000Active5 beds 5 baths4,789 sq. ft.
$2,995,000Active5 beds 5 baths4,789 sq. ft.8454 E Leaning Rock Road, Scottsdale, AZ 85266
MLS# 6949587Listed by: RUSS LYON SOTHEBY'S INTERNATIONAL REALTY - New
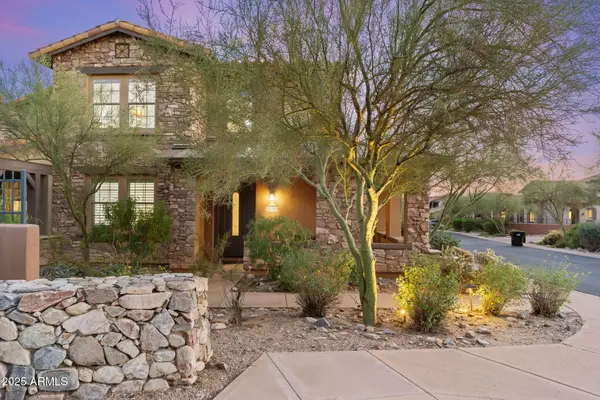 $830,000Active2 beds 2 baths1,912 sq. ft.
$830,000Active2 beds 2 baths1,912 sq. ft.17763 N 93rd Way, Scottsdale, AZ 85255
MLS# 6949595Listed by: FATHOM REALTY ELITE - New
 $425,000Active2 beds 2 baths1,000 sq. ft.
$425,000Active2 beds 2 baths1,000 sq. ft.4917 N 73rd Street #9, Scottsdale, AZ 85251
MLS# 6949563Listed by: HOMESMART - New
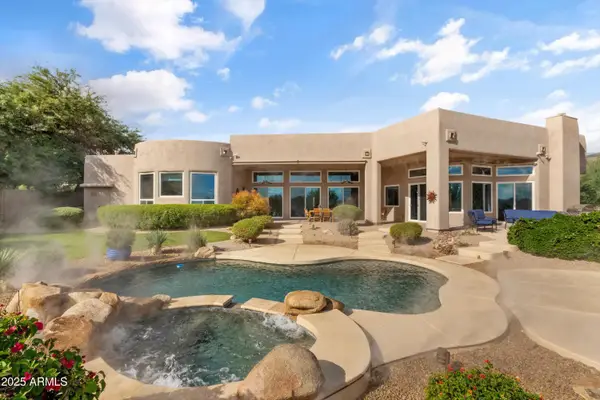 $2,500,000Active5 beds 5 baths4,880 sq. ft.
$2,500,000Active5 beds 5 baths4,880 sq. ft.12869 E Altadena Drive, Scottsdale, AZ 85259
MLS# 6949566Listed by: AT HOME REAL ESTATE ARIZONA - New
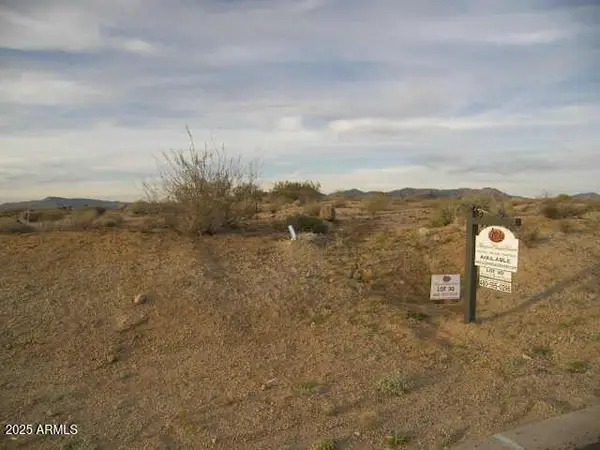 $499,999Active0.99 Acres
$499,999Active0.99 Acres8466 E Nightingale Star Drive #30, Scottsdale, AZ 85266
MLS# 6949536Listed by: COMPASS - Open Sat, 12 to 3pmNew
 $1,325,000Active3 beds 3 baths2,110 sq. ft.
$1,325,000Active3 beds 3 baths2,110 sq. ft.30962 N 74th Way, Scottsdale, AZ 85266
MLS# 6949483Listed by: REALTY ONE GROUP - Open Sat, 12 to 3pmNew
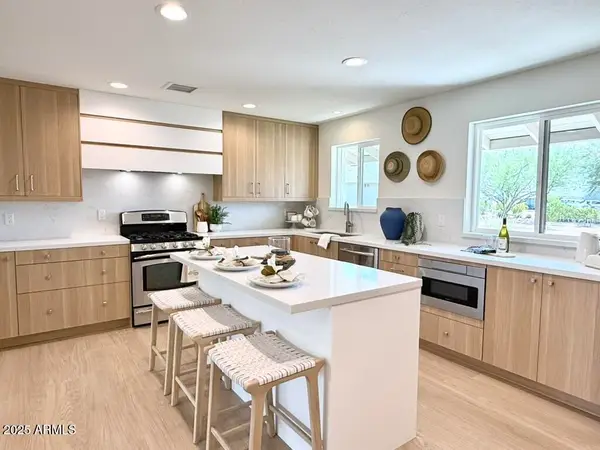 $725,000Active3 beds 3 baths1,855 sq. ft.
$725,000Active3 beds 3 baths1,855 sq. ft.8126 E Cypress Street, Scottsdale, AZ 85257
MLS# 6949495Listed by: KELLER WILLIAMS ARIZONA REALTY - New
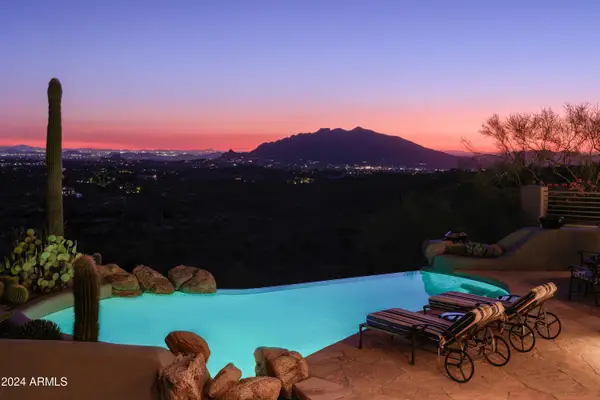 $3,500,000Active4 beds 6 baths5,343 sq. ft.
$3,500,000Active4 beds 6 baths5,343 sq. ft.9215 E Red Lawrence Drive, Scottsdale, AZ 85262
MLS# 6949416Listed by: RUSS LYON SOTHEBY'S INTERNATIONAL REALTY - New
 $185,000Active2 beds 2 baths957 sq. ft.
$185,000Active2 beds 2 baths957 sq. ft.808 N 82nd Street #F6, Scottsdale, AZ 85257
MLS# 6946759Listed by: RUSS LYON SOTHEBY'S INTERNATIONAL REALTY
