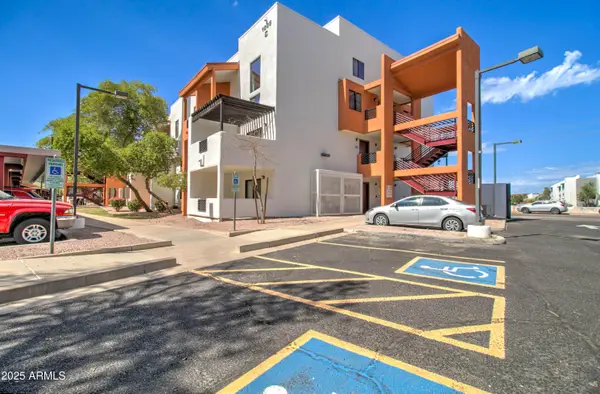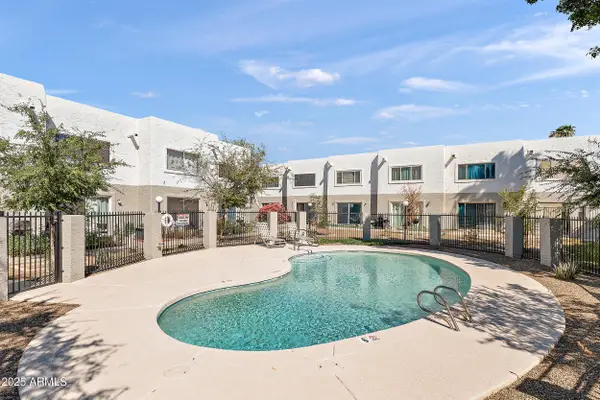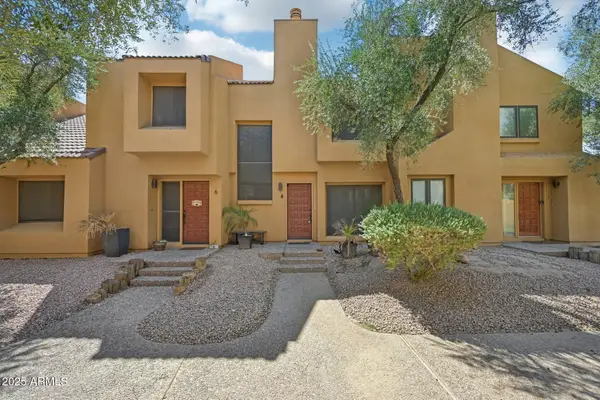1615 E Redmon Drive, Tempe, AZ 85283
Local realty services provided by:ERA Brokers Consolidated
1615 E Redmon Drive,Tempe, AZ 85283
$450,000
- 3 Beds
- 2 Baths
- - sq. ft.
- Single family
- Pending
Listed by:matthew w. long4803306788
Office:realty executives arizona territory
MLS#:6899806
Source:ARMLS
Price summary
- Price:$450,000
About this home
Bright, clean, & truly move-in ready! This 3 bed, 2 bath home, with 2 car garage, & COMMUNITY POOL, is located in the small community of Juniper Village. With only 45 homes in this unique neighborhood, homes in Juniper Village are well-loved and rare to the market. This oasis style development means homeowners enjoy the shade of dozens of trees, impeccably maintained grounds, and common areas hosting year-round greenery. This beautiful South Tempe home incorporates contemporary finishes with modern design in a 1502 sq ft open concept floorplan with high ceilings and abundant natural light. The kitchen features granite countertops, raised panel cabinetry, stainless appliances, and plenty of storage. An upstairs loft hosts an additional living area with a cozy fireplace, perfect as.. a work from home space or indoor retreat. Large bedrooms on separate floors feature spacious layouts, walk in closets, and dual sink vanity bathrooms with the upstairs room having its own huge balcony patio. The low maintenance rear patio is a private getaway with rock water fountain, sealed tile, and gate that opens to an exclusive garden bridge crossing the greenbelt just steps away from the community pool. This home is in a prime location with a walking path that leads directly to Trader Joes and many other shopping and dining options. New roof in 2024 with full professional inspection of modern plumbing, electrical, and HVAC systems. Complimentary RV/camper storage in a private gated lot within the development is also included.
Contact an agent
Home facts
- Year built:1983
- Listing ID #:6899806
- Updated:September 27, 2025 at 09:12 AM
Rooms and interior
- Bedrooms:3
- Total bathrooms:2
- Full bathrooms:2
Heating and cooling
- Cooling:Ceiling Fan(s)
- Heating:Electric
Structure and exterior
- Year built:1983
- Lot area:0.07 Acres
Schools
- High school:Marcos De Niza High School
- Middle school:Kyrene Middle School
- Elementary school:Kyrene del Norte School
Utilities
- Water:City Water
Finances and disclosures
- Price:$450,000
- Tax amount:$2,182
New listings near 1615 E Redmon Drive
- New
 $595,000Active3 beds 3 baths2,003 sq. ft.
$595,000Active3 beds 3 baths2,003 sq. ft.62 E Ranch Road, Tempe, AZ 85284
MLS# 6925246Listed by: SERHANT. - New
 $340,000Active3 beds 2 baths1,496 sq. ft.
$340,000Active3 beds 2 baths1,496 sq. ft.108 W Alameda Drive, Tempe, AZ 85282
MLS# 6925077Listed by: MOMENTUM BROKERS LLC - New
 $285,000Active2 beds 1 baths755 sq. ft.
$285,000Active2 beds 1 baths755 sq. ft.1005 E 8th Street #3015, Tempe, AZ 85281
MLS# 6924835Listed by: KELLER WILLIAMS REALTY PHOENIX - New
 $629,999Active4 beds 2 baths2,246 sq. ft.
$629,999Active4 beds 2 baths2,246 sq. ft.6814 S Carney Avenue, Tempe, AZ 85283
MLS# 6924742Listed by: GENTRY REAL ESTATE - New
 $350,000Active2 beds 2 baths1,120 sq. ft.
$350,000Active2 beds 2 baths1,120 sq. ft.122 S Hardy Drive #8, Tempe, AZ 85281
MLS# 6923803Listed by: JASON MITCHELL REAL ESTATE - New
 $620,000Active4 beds 2 baths1,785 sq. ft.
$620,000Active4 beds 2 baths1,785 sq. ft.9342 S Wally Avenue, Tempe, AZ 85284
MLS# 6923737Listed by: RE/MAX ALLIANCE GROUP - New
 $469,000Active3 beds 2 baths1,538 sq. ft.
$469,000Active3 beds 2 baths1,538 sq. ft.3517 S Cutler Drive, Tempe, AZ 85282
MLS# 6923669Listed by: MMRE ADVISORS - New
 $485,000Active3 beds 3 baths1,218 sq. ft.
$485,000Active3 beds 3 baths1,218 sq. ft.754 S Beck Avenue, Tempe, AZ 85281
MLS# 6923437Listed by: REAL BROKER - New
 $412,000Active2 beds 3 baths1,440 sq. ft.
$412,000Active2 beds 3 baths1,440 sq. ft.4 E La Diosa Drive, Tempe, AZ 85282
MLS# 6923152Listed by: WEST USA REALTY - New
 $550,000Active4 beds 2 baths1,725 sq. ft.
$550,000Active4 beds 2 baths1,725 sq. ft.504 W 17th Place, Tempe, AZ 85281
MLS# 6923096Listed by: SCOTTSDALE CLASSIC REAL ESTATE
