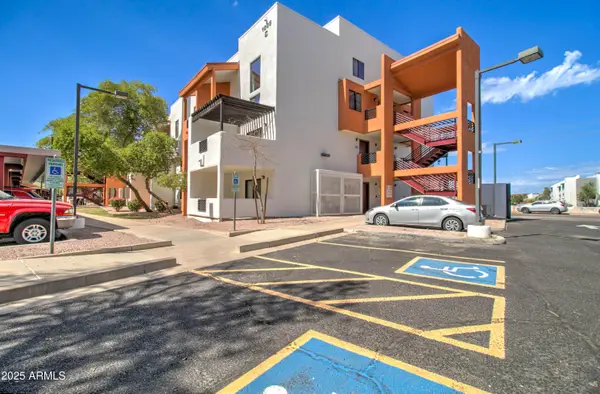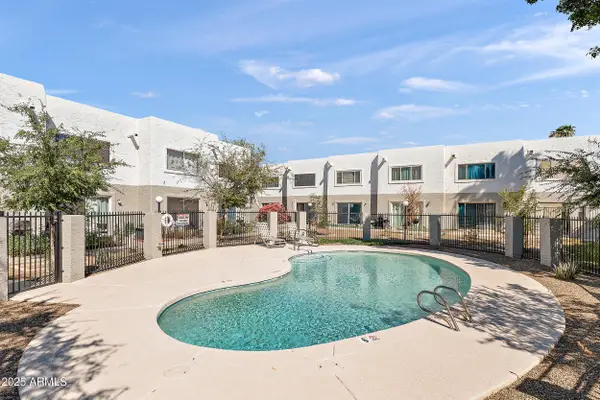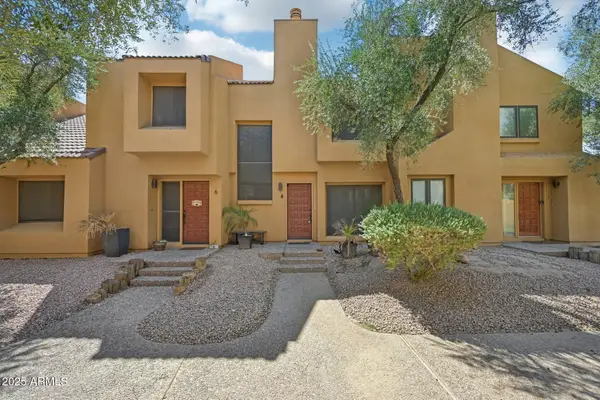3522 S Kachina Drive, Tempe, AZ 85282
Local realty services provided by:HUNT Real Estate ERA
3522 S Kachina Drive,Tempe, AZ 85282
$765,000
- 4 Beds
- 2 Baths
- - sq. ft.
- Single family
- Pending
Listed by:william carter
Office:real broker
MLS#:6888640
Source:ARMLS
Price summary
- Price:$765,000
About this home
Welcome to your oasis in the desert! This stunning 4 bedroom, 2 bath home is located in the heart of Tempe! From the front to the back every detail has been thought out and executed perfectly! The oversized pavered driveway, low maintenance turf and charming iron fence bring the lovely curb appeal! Step inside to find modern plank style tile, plantation shutters throughout and an excellent use of the almost 2500 sqft of living space. The kitchen is simply perfect offering a large island, quartz counters, stainless steel appliances and custom tile backsplash and lighting. The bedrooms bring the character with their custom feature walls and updated flooring. The large primary suite is equipped w/ dual sliding doors to the backyard as well as an attached bathroom. The true showstopper is the backyard! The oversized covered patio features ceiling fans for enjoying those evening happy hours, a sparkling heated pool, relaxing hot tub, a large area of artificial turf and an oversized side yard off of the RV gate perfect for storing your outdoor toys! This is truly an incredible opportunity to own your own piece of Tempe! All furniture and furnishings are available on a separate bill of sale.
Contact an agent
Home facts
- Year built:1983
- Listing ID #:6888640
- Updated:September 27, 2025 at 09:12 AM
Rooms and interior
- Bedrooms:4
- Total bathrooms:2
- Full bathrooms:2
Heating and cooling
- Cooling:Ceiling Fan(s)
- Heating:Electric
Structure and exterior
- Year built:1983
- Lot area:0.25 Acres
Schools
- High school:McClintock High School
- Middle school:Connolly Middle School
- Elementary school:Curry Elementary School
Utilities
- Water:City Water
Finances and disclosures
- Price:$765,000
- Tax amount:$3,515
New listings near 3522 S Kachina Drive
- New
 $595,000Active3 beds 3 baths2,003 sq. ft.
$595,000Active3 beds 3 baths2,003 sq. ft.62 E Ranch Road, Tempe, AZ 85284
MLS# 6925246Listed by: SERHANT. - New
 $340,000Active3 beds 2 baths1,496 sq. ft.
$340,000Active3 beds 2 baths1,496 sq. ft.108 W Alameda Drive, Tempe, AZ 85282
MLS# 6925077Listed by: MOMENTUM BROKERS LLC - New
 $285,000Active2 beds 1 baths755 sq. ft.
$285,000Active2 beds 1 baths755 sq. ft.1005 E 8th Street #3015, Tempe, AZ 85281
MLS# 6924835Listed by: KELLER WILLIAMS REALTY PHOENIX - New
 $629,999Active4 beds 2 baths2,246 sq. ft.
$629,999Active4 beds 2 baths2,246 sq. ft.6814 S Carney Avenue, Tempe, AZ 85283
MLS# 6924742Listed by: GENTRY REAL ESTATE - New
 $350,000Active2 beds 2 baths1,120 sq. ft.
$350,000Active2 beds 2 baths1,120 sq. ft.122 S Hardy Drive #8, Tempe, AZ 85281
MLS# 6923803Listed by: JASON MITCHELL REAL ESTATE - New
 $620,000Active4 beds 2 baths1,785 sq. ft.
$620,000Active4 beds 2 baths1,785 sq. ft.9342 S Wally Avenue, Tempe, AZ 85284
MLS# 6923737Listed by: RE/MAX ALLIANCE GROUP - New
 $469,000Active3 beds 2 baths1,538 sq. ft.
$469,000Active3 beds 2 baths1,538 sq. ft.3517 S Cutler Drive, Tempe, AZ 85282
MLS# 6923669Listed by: MMRE ADVISORS - New
 $485,000Active3 beds 3 baths1,218 sq. ft.
$485,000Active3 beds 3 baths1,218 sq. ft.754 S Beck Avenue, Tempe, AZ 85281
MLS# 6923437Listed by: REAL BROKER - New
 $412,000Active2 beds 3 baths1,440 sq. ft.
$412,000Active2 beds 3 baths1,440 sq. ft.4 E La Diosa Drive, Tempe, AZ 85282
MLS# 6923152Listed by: WEST USA REALTY - New
 $550,000Active4 beds 2 baths1,725 sq. ft.
$550,000Active4 beds 2 baths1,725 sq. ft.504 W 17th Place, Tempe, AZ 85281
MLS# 6923096Listed by: SCOTTSDALE CLASSIC REAL ESTATE
