3316 Beatty Drive, El Dorado Hills, CA 95762
Local realty services provided by:ERA Carlile Realty Group
3316 Beatty Drive,El Dorado Hills, CA 95762
$1,690,000
- 5 Beds
- 5 Baths
- 4,077 sq. ft.
- Single family
- Active
Listed by:ada pizon
Office:star home realty
MLS#:225109132
Source:MFMLS
Price summary
- Price:$1,690,000
- Price per sq. ft.:$414.52
About this home
Perched on a prestigious oversized flat lot, this extraordinary residence offers panoramic views of Folsom Lake, the Sacramento Valley, and even the distant Coastal Mountain Range. Rarely does a property of this caliber and location come availablea true gem with endless potential. Step inside to discover a grand main-level master suite with a lavish spa-style bath and direct outdoor access, perfect for quiet mornings overlooking the water. The gourmet kitchen flows seamlessly to a covered loggia, ideal for entertaining while taking in breathtaking sunsets. A separate guest casita or pool house provides privacy and flexibility, while an extra room and a temperature-controlled 500+ bottle wine cellar add to the home's refined amenities. Additional highlights include abundant storage, an oversized three-car garage, and multiple spaces designed for comfort and luxury. With its combination of incredible views, unmatched location, and prestigious lot size, this estate represents not just a home, but an opportunity to create your dream retreat in the heart of El Dorado Hills.
Contact an agent
Home facts
- Year built:2002
- Listing ID #:225109132
- Added:1 day(s) ago
- Updated:September 04, 2025 at 10:39 PM
Rooms and interior
- Bedrooms:5
- Total bathrooms:5
- Full bathrooms:4
- Living area:4,077 sq. ft.
Heating and cooling
- Cooling:Ceiling Fan(s), Central, Multi-Units
- Heating:Central, Fireplace(s), Multi-Units
Structure and exterior
- Roof:Tile
- Year built:2002
- Building area:4,077 sq. ft.
- Lot area:0.36 Acres
Utilities
- Sewer:Public Sewer
Finances and disclosures
- Price:$1,690,000
- Price per sq. ft.:$414.52
New listings near 3316 Beatty Drive
- Open Sat, 12 to 3pmNew
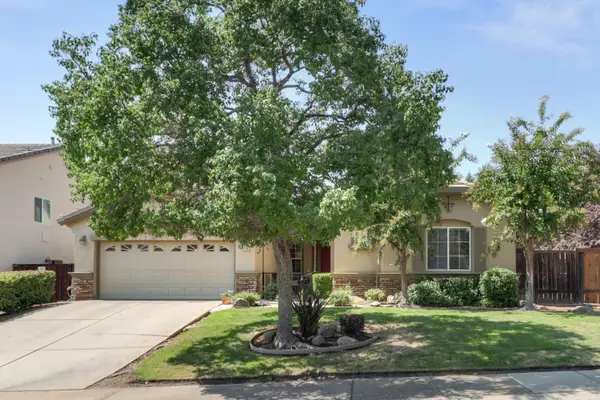 $779,000Active4 beds 2 baths2,370 sq. ft.
$779,000Active4 beds 2 baths2,370 sq. ft.4004 Prairie Falcon Drive, El Dorado Hills, CA 95762
MLS# 225114194Listed by: COLDWELL BANKER REALTY - Open Thu, 10am to 12pmNew
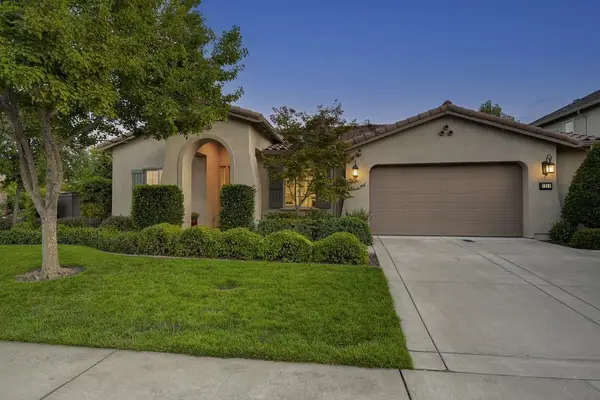 $1,000,000Active4 beds 3 baths2,738 sq. ft.
$1,000,000Active4 beds 3 baths2,738 sq. ft.5246 Degas Way, El Dorado Hills, CA 95762
MLS# 225083674Listed by: REAL BROKER - Open Sat, 1 to 4pmNew
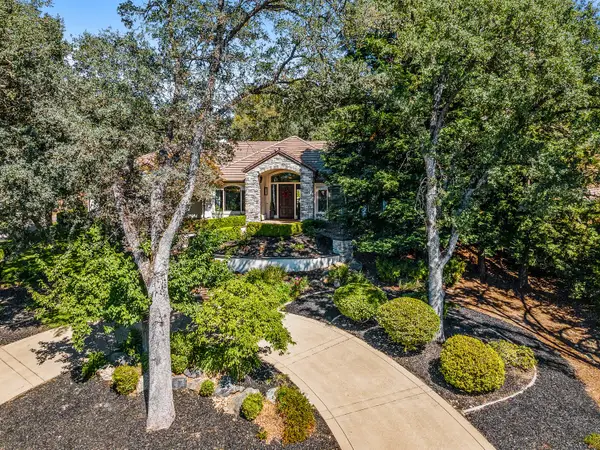 $1,599,000Active5 beds 5 baths3,529 sq. ft.
$1,599,000Active5 beds 5 baths3,529 sq. ft.3071 Lennox Drive, El Dorado Hills, CA 95762
MLS# 225112188Listed by: EXP REALTY OF CALIFORNIA INC. - New
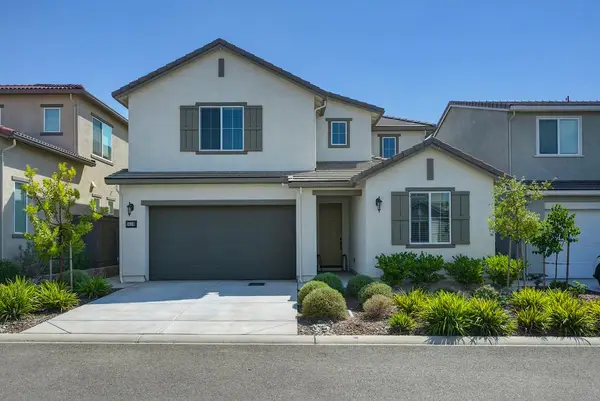 $735,000Active4 beds 3 baths2,370 sq. ft.
$735,000Active4 beds 3 baths2,370 sq. ft.5510 Crimson Court, El Dorado Hills, CA 95762
MLS# 225114944Listed by: CHAPMAN REAL ESTATE GROUP - Open Sat, 1 to 4pmNew
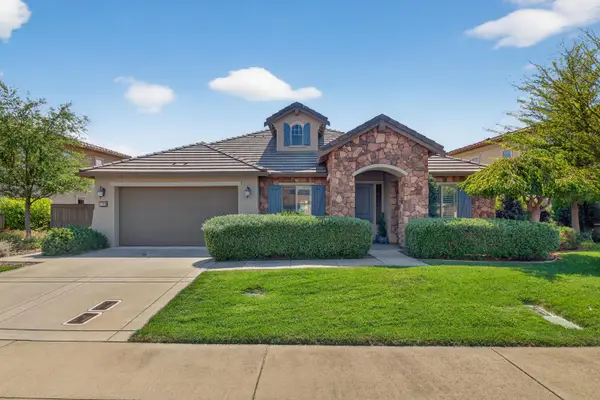 $1,150,000Active3 beds 3 baths2,738 sq. ft.
$1,150,000Active3 beds 3 baths2,738 sq. ft.4734 El Greco Way, El Dorado Hills, CA 95762
MLS# 225108616Listed by: WINDERMERE SIGNATURE PROPERTIES EL DORADO HILLS/FOLSOM - New
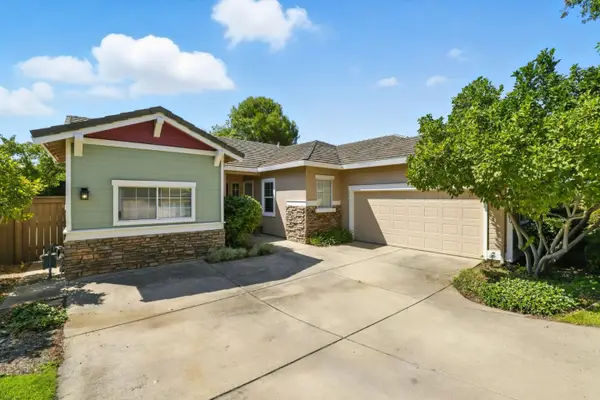 $899,000Active3 beds 3 baths2,751 sq. ft.
$899,000Active3 beds 3 baths2,751 sq. ft.3100 Stonehurst Court, EL DORADO HILLS, CA 95762
MLS# 82020057Listed by: BEALE PROPERTIES - New
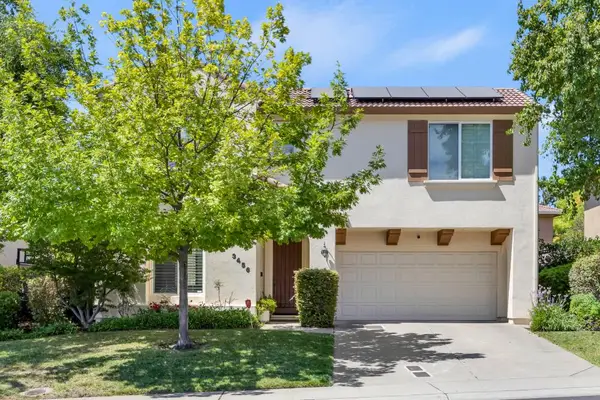 $1,149,000Active4 beds 4 baths2,832 sq. ft.
$1,149,000Active4 beds 4 baths2,832 sq. ft.3456 Archetto Drive, El Dorado Hills, CA 95762
MLS# 225111896Listed by: ONYX REAL ESTATE - Open Fri, 4 to 7pmNew
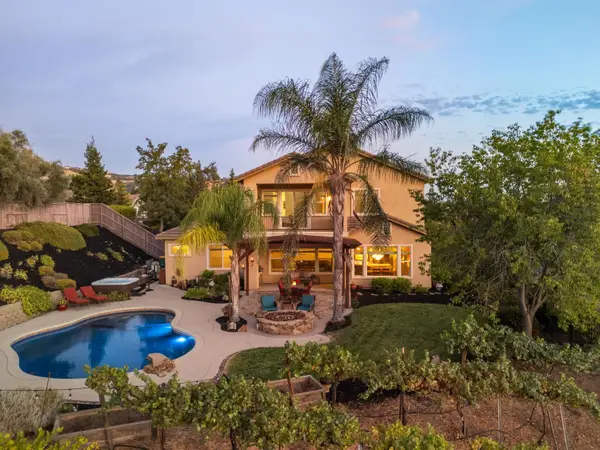 $1,250,000Active4 beds 4 baths3,036 sq. ft.
$1,250,000Active4 beds 4 baths3,036 sq. ft.5132 Thalia Drive, El Dorado Hills, CA 95762
MLS# 225100730Listed by: EXP REALTY OF CALIFORNIA, INC. - New
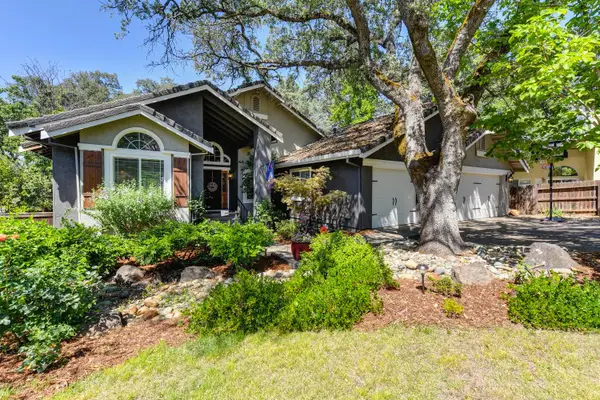 $799,000Active4 beds 2 baths2,229 sq. ft.
$799,000Active4 beds 2 baths2,229 sq. ft.1185 Turquoise Way, El Dorado Hills, CA 95762
MLS# 225115094Listed by: TOWN AND COUNTRY REAL ESTATE
