7060 Soleil Way, Granite Bay, CA 95746
Local realty services provided by:ERA Carlile Realty Group


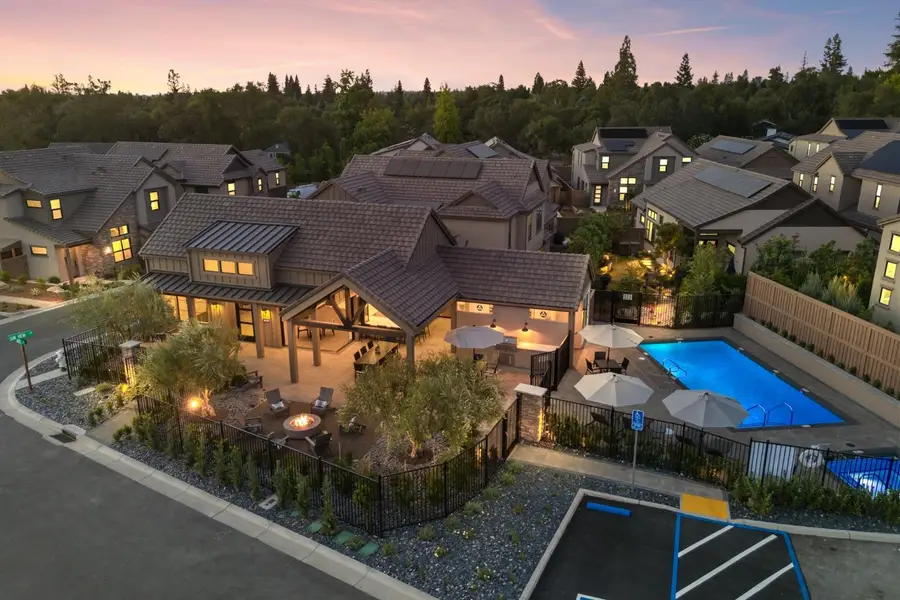
Listed by:michelle anderson
Office:anderson & co. realty inc.
MLS#:224111966
Source:MFMLS
Price summary
- Price:$999,781
- Price per sq. ft.:$400.55
- Monthly HOA dues:$254
About this home
Live at the 2022 Sacramento and National Community of the Year! Come see what everyone is talking about at Premier Soleil where modern, sophisticated designs are elegantly woven throughout the natural landscape of this community. Where life is easy and luxury maintenance-free and community is centered around a unique gathering place called The Sol House. The Sol Clubhouse features a pool and spa, indoor/outdoor bar, BBQ and fire pit seating areas for all residents to use. This two story home features open, bright spaces for gathering over dinner or simply relaxing outdoors. This plan lives like a single story with all primary features on the main level. On the first floor, enjoy a sprawling grand suite and bath, great room with 20ft ceiling, laundry, additional bedroom with en-suite bathroom, two-car garage, and a covered terrace outside. The second level features a spacious loft open to below, and additional bedroom with en-suite bathroom. Schedule your site visit today.
Contact an agent
Home facts
- Year built:2025
- Listing Id #:224111966
- Added:315 day(s) ago
- Updated:August 16, 2025 at 07:12 AM
Rooms and interior
- Bedrooms:2
- Total bathrooms:4
- Full bathrooms:3
- Living area:2,496 sq. ft.
Heating and cooling
- Cooling:Central, Multi Zone
- Heating:Central, Multi-Zone
Structure and exterior
- Roof:Tile
- Year built:2025
- Building area:2,496 sq. ft.
- Lot area:0.12 Acres
Utilities
- Sewer:In & Connected
Finances and disclosures
- Price:$999,781
- Price per sq. ft.:$400.55
New listings near 7060 Soleil Way
- New
 $1,499,000Active3 beds 3 baths2,305 sq. ft.
$1,499,000Active3 beds 3 baths2,305 sq. ft.6747 Highland Road, Granite Bay, CA 95746
MLS# 225108002Listed by: JUST LISTED REAL ESTATE - Open Sat, 12 to 3pmNew
 $650,000Active3 beds 2 baths1,544 sq. ft.
$650,000Active3 beds 2 baths1,544 sq. ft.7244 Harbor, Granite Bay, CA 95746
MLS# 225096128Listed by: GUIDE REAL ESTATE - Open Sat, 12 to 3pmNew
 $1,300,000Active4 beds 3 baths3,133 sq. ft.
$1,300,000Active4 beds 3 baths3,133 sq. ft.6041 Lockridge Drive, Granite Bay, CA 95746
MLS# 225105421Listed by: NICK SADEK SOTHEBY'S INTERNATIONAL REALTY - New
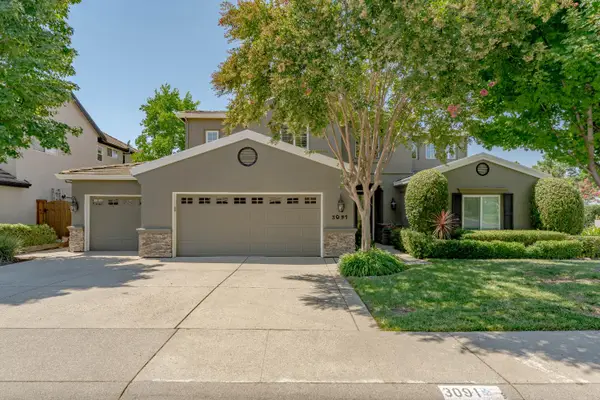 $1,099,000Active4 beds 4 baths3,083 sq. ft.
$1,099,000Active4 beds 4 baths3,083 sq. ft.3091 Daggett Drive, Granite Bay, CA 95746
MLS# 225105900Listed by: COLDWELL BANKER REALTY - Open Sat, 11am to 1pmNew
 $1,550,000Active4 beds 3 baths3,777 sq. ft.
$1,550,000Active4 beds 3 baths3,777 sq. ft.8540 Quail Oaks Drive, Granite Bay, CA 95746
MLS# 225104922Listed by: MIMI NASSIF LUXURY ESTATES, INC. - Open Sat, 12 to 3pmNew
 $675,000Active3 beds 2 baths1,600 sq. ft.
$675,000Active3 beds 2 baths1,600 sq. ft.8402 Seeno Avenue, Granite Bay, CA 95746
MLS# 225106020Listed by: BETTER HOMES AND GARDENS RE - Open Sat, 12 to 2pm
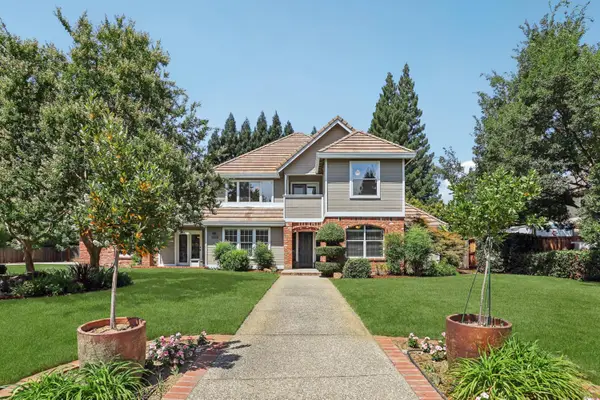 $1,299,000Pending5 beds 3 baths3,126 sq. ft.
$1,299,000Pending5 beds 3 baths3,126 sq. ft.8140 Ramsgate Drive, Granite Bay, CA 95746
MLS# 225105347Listed by: STANWICK REAL ESTATE - New
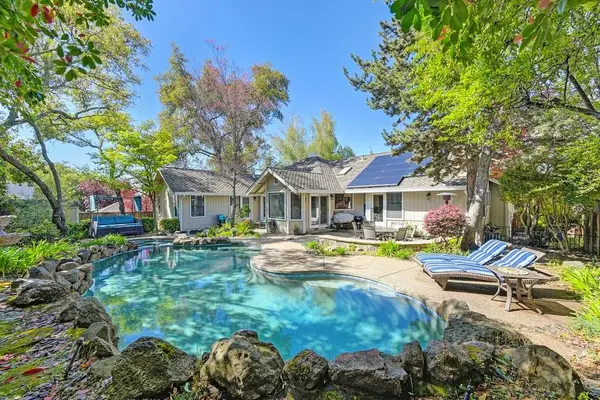 $1,035,000Active4 beds 3 baths2,331 sq. ft.
$1,035,000Active4 beds 3 baths2,331 sq. ft.7440 Hill Road, Granite Bay, CA 95746
MLS# 225105129Listed by: GREGORY REALTY GROUP - Open Sun, 1 to 4pmNew
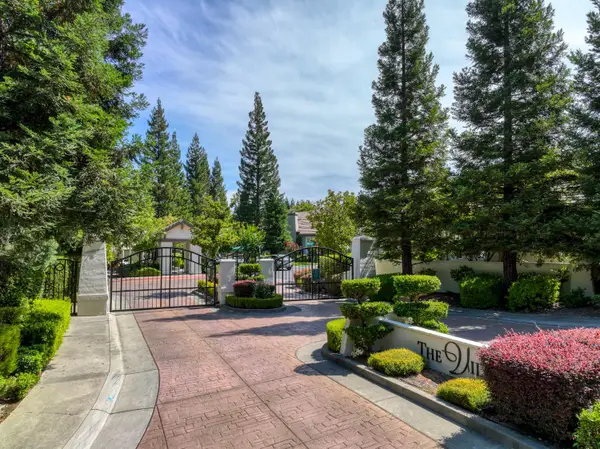 $730,000Active3 beds 3 baths2,129 sq. ft.
$730,000Active3 beds 3 baths2,129 sq. ft.9820 Villa Francisco Lane, Granite Bay, CA 95746
MLS# 225099041Listed by: GUIDE REAL ESTATE - New
 $4,625,000Active5 beds 8 baths10,273 sq. ft.
$4,625,000Active5 beds 8 baths10,273 sq. ft.5001 Auburn Folsom Road, Loomis, CA 95650
MLS# 225102829Listed by: MIMI NASSIF LUXURY ESTATES, INC.

