7450 Shadow Oaks Lane, Granite Bay, CA 95746
Local realty services provided by:ERA Carlile Realty Group

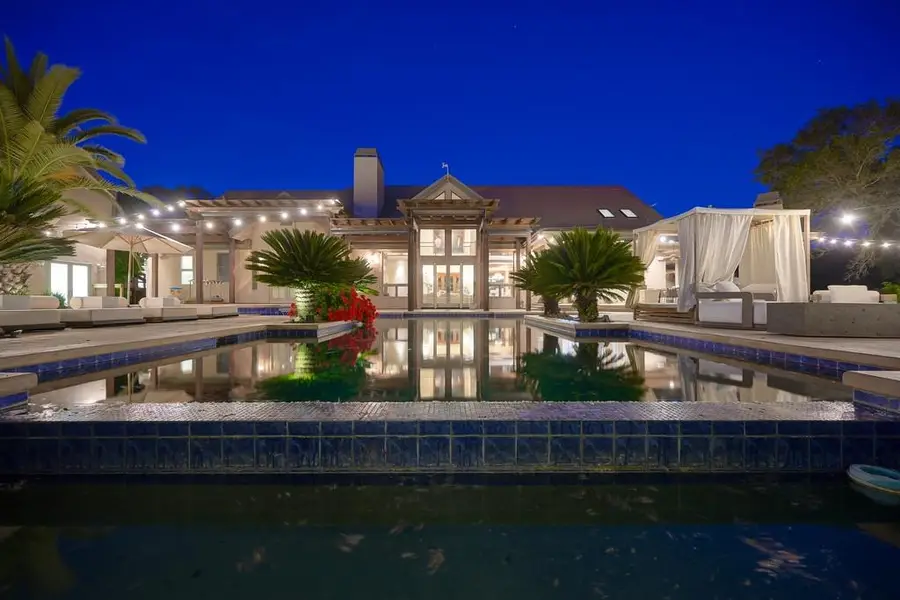

7450 Shadow Oaks Lane,Granite Bay, CA 95746
$4,799,000
- 6 Beds
- 11 Baths
- 9,664 sq. ft.
- Single family
- Active
Listed by:deborah sax
Office:guide real estate
MLS#:224097070
Source:MFMLS
Price summary
- Price:$4,799,000
- Price per sq. ft.:$496.59
About this home
Farmhouse Estate in Granite Bay! Seclusion found in the heart of rural Granite Bay surrounded by 3.5 private acres includes timeless architectural features nestled in this picturesque setting within a short drive to shopping & amenities. Attention to detail is apparent from the rich wood accents including; windows, ceiling, & floors. The result is a very functional, warm & inviting floor plan, with an abundance of natural light. Over 10,000 Sq ft of living space under connected roof line including; apartment/ADU. Peaceful views of water & outdoor landscaping designed by famed landscape architect; Dave Bushnell. Overall square footage includes; 4,000 SQ FT indoor basketball court w/scoreboard, gym, full bath, lounge w/bar to hang out in to watch all your favorite sports events. Bring all your toys to this private, gated setting which also offers plenty of guest, boat & RV parking. Pond w/fountain, dock & grassy area make a great spot for an at home picnic. Relax pool side next to the infinity-edge pool/spa or wave-resistant lap pool. Primary bedroom suite offers to exterior accesses, vaulted ceiling, fireplace, steam shower & more. Covered wrap-around porch & attached rooflines allow you to enjoy the beauty & serenity of your surroundings. This is the perfect retreat to call home!
Contact an agent
Home facts
- Year built:2002
- Listing Id #:224097070
- Added:346 day(s) ago
- Updated:August 16, 2025 at 02:44 PM
Rooms and interior
- Bedrooms:6
- Total bathrooms:11
- Full bathrooms:8
- Living area:9,664 sq. ft.
Heating and cooling
- Cooling:Ceiling Fan(s), Central, Multi-Units
- Heating:Central, Fireplace Insert, Gas, Multi-Units, Multi-Zone, Natural Gas, Radiant Floor
Structure and exterior
- Roof:Tile
- Year built:2002
- Building area:9,664 sq. ft.
- Lot area:3.5 Acres
Utilities
- Sewer:Septic Connected, Septic System
Finances and disclosures
- Price:$4,799,000
- Price per sq. ft.:$496.59
New listings near 7450 Shadow Oaks Lane
- New
 $1,499,000Active3 beds 3 baths2,305 sq. ft.
$1,499,000Active3 beds 3 baths2,305 sq. ft.6747 Highland Road, Granite Bay, CA 95746
MLS# 225108002Listed by: JUST LISTED REAL ESTATE - Open Sat, 12 to 3pmNew
 $650,000Active3 beds 2 baths1,544 sq. ft.
$650,000Active3 beds 2 baths1,544 sq. ft.7244 Harbor, Granite Bay, CA 95746
MLS# 225096128Listed by: GUIDE REAL ESTATE - Open Sat, 12 to 3pmNew
 $1,300,000Active4 beds 3 baths3,133 sq. ft.
$1,300,000Active4 beds 3 baths3,133 sq. ft.6041 Lockridge Drive, Granite Bay, CA 95746
MLS# 225105421Listed by: NICK SADEK SOTHEBY'S INTERNATIONAL REALTY - New
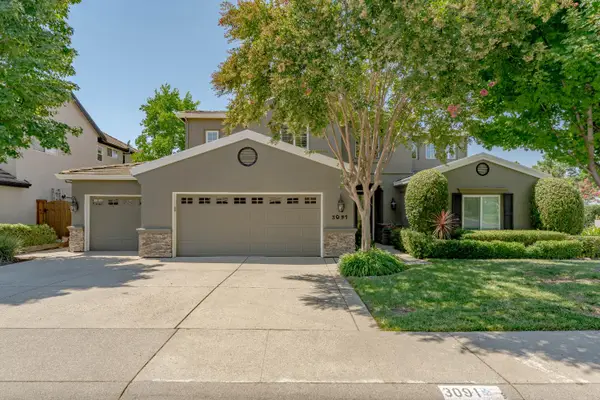 $1,099,000Active4 beds 4 baths3,083 sq. ft.
$1,099,000Active4 beds 4 baths3,083 sq. ft.3091 Daggett Drive, Granite Bay, CA 95746
MLS# 225105900Listed by: COLDWELL BANKER REALTY - Open Sat, 11am to 1pmNew
 $1,550,000Active4 beds 3 baths3,777 sq. ft.
$1,550,000Active4 beds 3 baths3,777 sq. ft.8540 Quail Oaks Drive, Granite Bay, CA 95746
MLS# 225104922Listed by: MIMI NASSIF LUXURY ESTATES, INC. - Open Sat, 12 to 3pmNew
 $675,000Active3 beds 2 baths1,600 sq. ft.
$675,000Active3 beds 2 baths1,600 sq. ft.8402 Seeno Avenue, Granite Bay, CA 95746
MLS# 225106020Listed by: BETTER HOMES AND GARDENS RE - Open Sat, 12 to 2pm
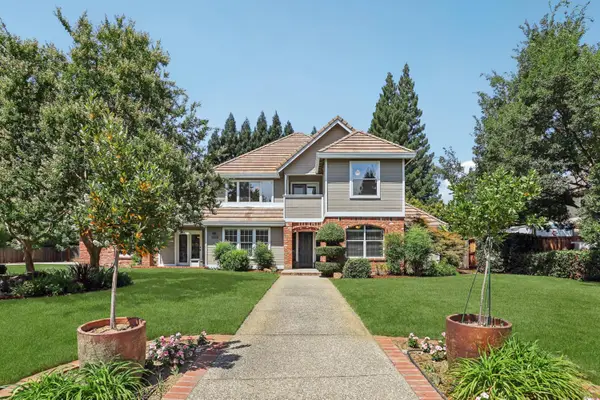 $1,299,000Pending5 beds 3 baths3,126 sq. ft.
$1,299,000Pending5 beds 3 baths3,126 sq. ft.8140 Ramsgate Drive, Granite Bay, CA 95746
MLS# 225105347Listed by: STANWICK REAL ESTATE - New
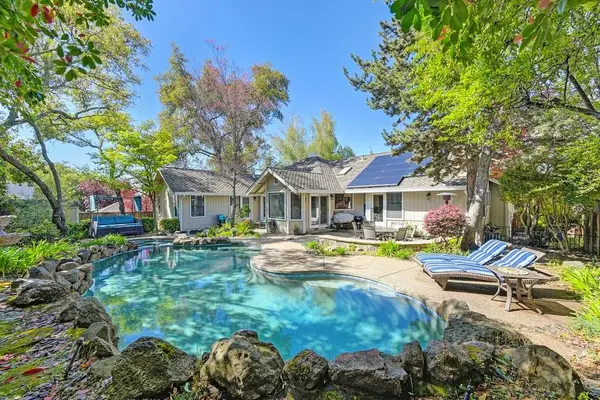 $1,035,000Active4 beds 3 baths2,331 sq. ft.
$1,035,000Active4 beds 3 baths2,331 sq. ft.7440 Hill Road, Granite Bay, CA 95746
MLS# 225105129Listed by: GREGORY REALTY GROUP - Open Sun, 1 to 4pmNew
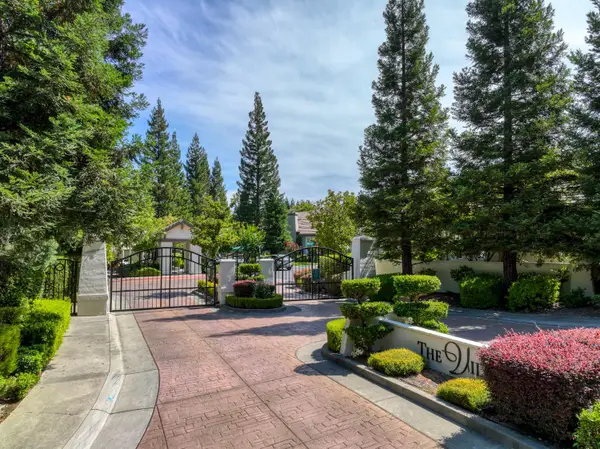 $730,000Active3 beds 3 baths2,129 sq. ft.
$730,000Active3 beds 3 baths2,129 sq. ft.9820 Villa Francisco Lane, Granite Bay, CA 95746
MLS# 225099041Listed by: GUIDE REAL ESTATE - New
 $4,625,000Active5 beds 8 baths10,273 sq. ft.
$4,625,000Active5 beds 8 baths10,273 sq. ft.5001 Auburn Folsom Road, Loomis, CA 95650
MLS# 225102829Listed by: MIMI NASSIF LUXURY ESTATES, INC.

