7600 Shelborne Drive, Granite Bay, CA 95746
Local realty services provided by:ERA Carlile Realty Group
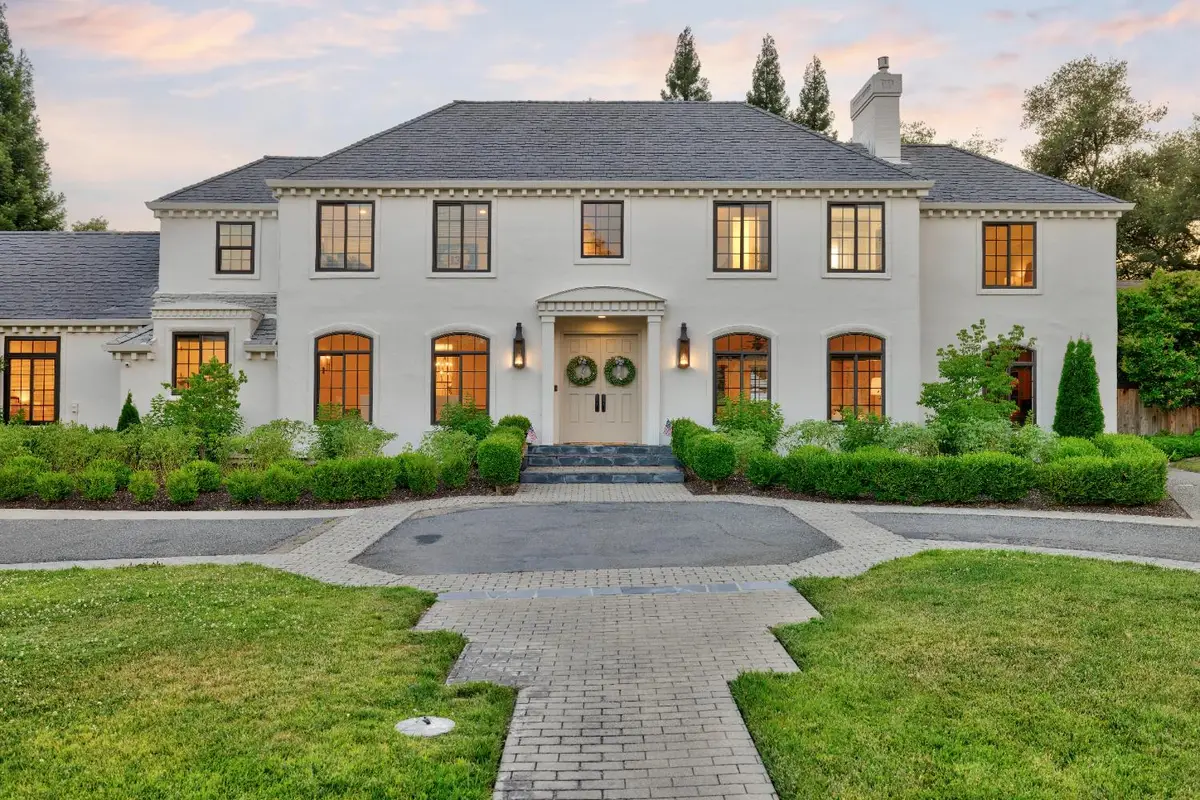
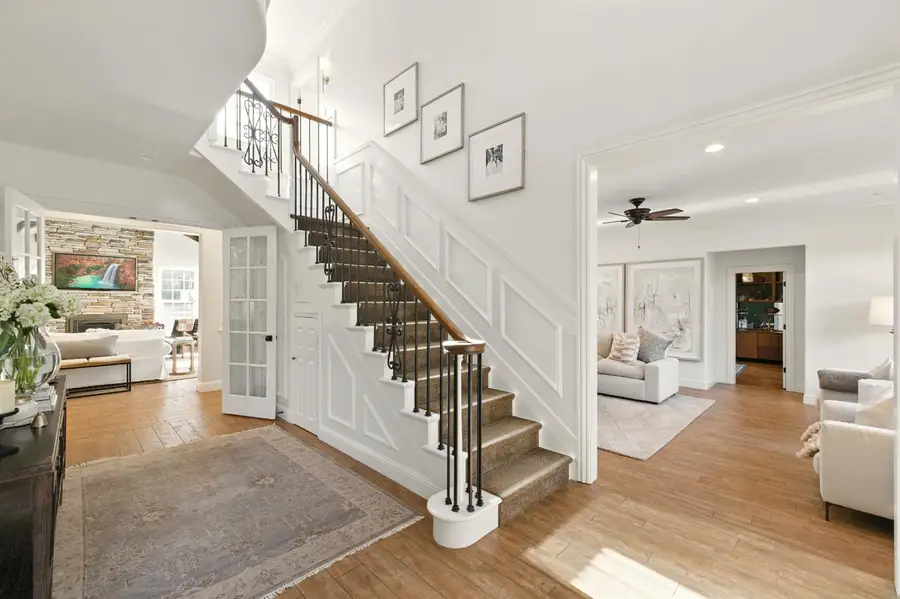

7600 Shelborne Drive,Granite Bay, CA 95746
$2,600,000
- 6 Beds
- 4 Baths
- 4,510 sq. ft.
- Single family
- Active
Listed by:kendra bishop
Office:coldwell banker realty
MLS#:225078032
Source:MFMLS
Price summary
- Price:$2,600,000
- Price per sq. ft.:$576.5
- Monthly HOA dues:$130
About this home
Stunning Shelborne estate beautifully remodeled and exquisitely enhanced, inside and out. The spacious floor plan features a gorgeous chef's kitchen, possible 3 bedrooms downstairs, bonus room, oversized office, and 3 bedrooms upstairs including a secluded primary suite with a sitting room. The timeless finishes include designer wood-like tile floors throughout the first floor, beamed cathedral ceiling in the family room, stainless-steel appliances, and lots of built-in storage. Additionally, the property has been extensively upgraded with smart home technologies including voice activation and app controls for lights, sound, and more. Out back, the very private yard is an entertainer's paradise and has a large pool, spa, built-in BBQ, patio space, and lots of outdoor vignettes. The estate, located on a .8-acre lot also has a circular driveway, 2-car garage, covered carport, and space for additional parking. The sought-after neighborhood is within the award-winning Eureka Union and Granite Bay High School Districts.
Contact an agent
Home facts
- Year built:1980
- Listing Id #:225078032
- Added:67 day(s) ago
- Updated:August 16, 2025 at 02:44 PM
Rooms and interior
- Bedrooms:6
- Total bathrooms:4
- Full bathrooms:4
- Living area:4,510 sq. ft.
Heating and cooling
- Cooling:Ceiling Fan(s), Central, Multi Zone, Multi-Units
- Heating:Central, Fireplace(s), Multi-Units, Multi-Zone, Natural Gas
Structure and exterior
- Roof:Tile
- Year built:1980
- Building area:4,510 sq. ft.
- Lot area:0.8 Acres
Utilities
- Sewer:In & Connected
Finances and disclosures
- Price:$2,600,000
- Price per sq. ft.:$576.5
New listings near 7600 Shelborne Drive
- New
 $1,499,000Active3 beds 3 baths2,305 sq. ft.
$1,499,000Active3 beds 3 baths2,305 sq. ft.6747 Highland Road, Granite Bay, CA 95746
MLS# 225108002Listed by: JUST LISTED REAL ESTATE - New
 $650,000Active3 beds 2 baths1,544 sq. ft.
$650,000Active3 beds 2 baths1,544 sq. ft.7244 Harbor, Granite Bay, CA 95746
MLS# 225096128Listed by: GUIDE REAL ESTATE - New
 $1,300,000Active4 beds 3 baths3,133 sq. ft.
$1,300,000Active4 beds 3 baths3,133 sq. ft.6041 Lockridge Drive, Granite Bay, CA 95746
MLS# 225105421Listed by: NICK SADEK SOTHEBY'S INTERNATIONAL REALTY - New
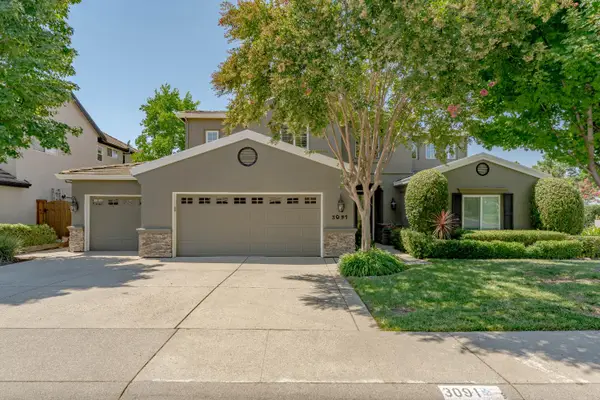 $1,099,000Active4 beds 4 baths3,083 sq. ft.
$1,099,000Active4 beds 4 baths3,083 sq. ft.3091 Daggett Drive, Granite Bay, CA 95746
MLS# 225105900Listed by: COLDWELL BANKER REALTY - New
 $1,550,000Active4 beds 3 baths3,777 sq. ft.
$1,550,000Active4 beds 3 baths3,777 sq. ft.8540 Quail Oaks Drive, Granite Bay, CA 95746
MLS# 225104922Listed by: MIMI NASSIF LUXURY ESTATES, INC. - New
 $675,000Active3 beds 2 baths1,600 sq. ft.
$675,000Active3 beds 2 baths1,600 sq. ft.8402 Seeno Avenue, Granite Bay, CA 95746
MLS# 225106020Listed by: BETTER HOMES AND GARDENS RE 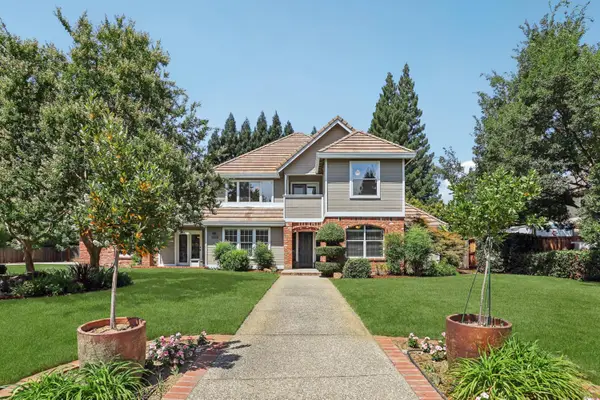 $1,299,000Pending5 beds 3 baths3,126 sq. ft.
$1,299,000Pending5 beds 3 baths3,126 sq. ft.8140 Ramsgate Drive, Granite Bay, CA 95746
MLS# 225105347Listed by: STANWICK REAL ESTATE- New
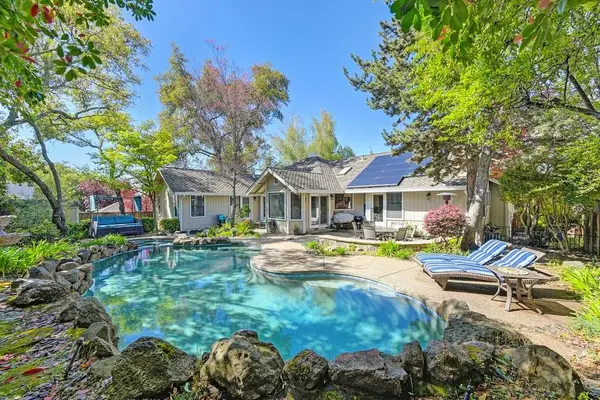 $1,035,000Active4 beds 3 baths2,331 sq. ft.
$1,035,000Active4 beds 3 baths2,331 sq. ft.7440 Hill Road, Granite Bay, CA 95746
MLS# 225105129Listed by: GREGORY REALTY GROUP - New
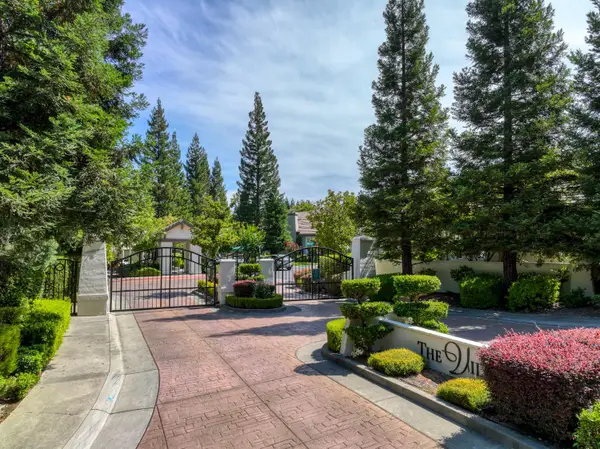 $730,000Active3 beds 3 baths2,129 sq. ft.
$730,000Active3 beds 3 baths2,129 sq. ft.9820 Villa Francisco Lane, Granite Bay, CA 95746
MLS# 225099041Listed by: GUIDE REAL ESTATE - New
 $4,625,000Active5 beds 8 baths10,273 sq. ft.
$4,625,000Active5 beds 8 baths10,273 sq. ft.5001 Auburn Folsom Road, Loomis, CA 95650
MLS# 225102829Listed by: MIMI NASSIF LUXURY ESTATES, INC.

