7921 E Hidden Lakes Drive, Granite Bay, CA 95746
Local realty services provided by:ERA Carlile Realty Group
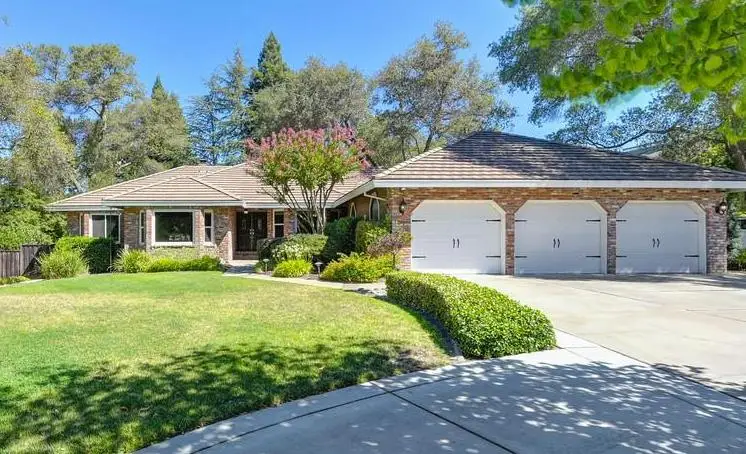

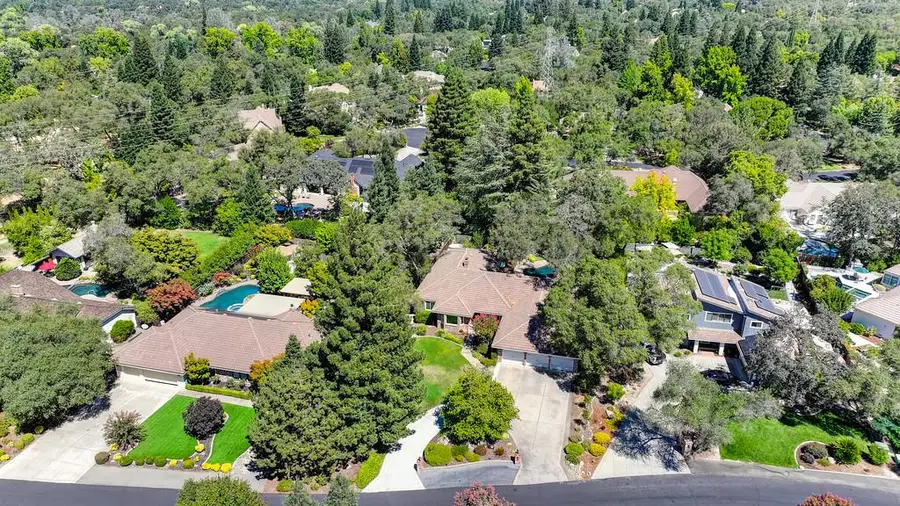
7921 E Hidden Lakes Drive,Granite Bay, CA 95746
$1,295,000
- 4 Beds
- 3 Baths
- 3,081 sq. ft.
- Single family
- Active
Listed by:marjorie blumenfeld
Office:windermere signature properties roseville/granite bay
MLS#:225109918
Source:MFMLS
Price summary
- Price:$1,295,000
- Price per sq. ft.:$420.32
- Monthly HOA dues:$98
About this home
Spacious Hidden Lakes Estates home in a private setting. This single story treasure has over 3,000 sq. ft. of living space with 4 bed/3 full baths. Family room hosts a cathedral wood ceiling, hardwood floors, and a cozy bar. This great room opens up to an updated kitchen with beautiful hand troweled cement counters with a stunning epoxy finish and a chiseled edge. Truly unique and beautiful. Bay windows frame the dining & living room spaces with light and front views looking over the front lawn. Feel the peace of the secluded backyard with waterfalls spilling into the sparkling pool, a separate personal spa & deck, a fire pit area, and a fenced vegetable garden. You are minutes away from lake beaches, shopping, restaurants, schools, and miles of biking and walking trails. This isn't just another property, come make Hidden Lakes Estates your home!
Contact an agent
Home facts
- Year built:1984
- Listing Id #:225109918
- Added:1 day(s) ago
- Updated:August 22, 2025 at 10:30 PM
Rooms and interior
- Bedrooms:4
- Total bathrooms:3
- Full bathrooms:3
- Living area:3,081 sq. ft.
Heating and cooling
- Cooling:Ceiling Fan(s), Central, Multi Zone
- Heating:Central, Multi-Zone, Natural Gas
Structure and exterior
- Year built:1984
- Building area:3,081 sq. ft.
- Lot area:0.44 Acres
Finances and disclosures
- Price:$1,295,000
- Price per sq. ft.:$420.32
New listings near 7921 E Hidden Lakes Drive
- Open Sat, 12 to 3pmNew
 $1,199,000Active4 beds 3 baths3,165 sq. ft.
$1,199,000Active4 beds 3 baths3,165 sq. ft.4608 Danvers Lane, Granite Bay, CA 95746
MLS# 225109193Listed by: EXP REALTY OF CALIFORNIA INC. - New
 $744,000Active3 beds 2 baths1,829 sq. ft.
$744,000Active3 beds 2 baths1,829 sq. ft.6085 Cavitt Stallman Road, Granite Bay, CA 95746
MLS# 225110261Listed by: REALTY ONE GROUP COMPLETE - Open Sat, 12 to 3pmNew
 $1,250,000Active4 beds 4 baths3,910 sq. ft.
$1,250,000Active4 beds 4 baths3,910 sq. ft.6380 Fern Leaf Drive, Granite Bay, CA 95746
MLS# 225110036Listed by: EXP REALTY OF CALIFORNIA, INC. - Open Sat, 10am to 3pmNew
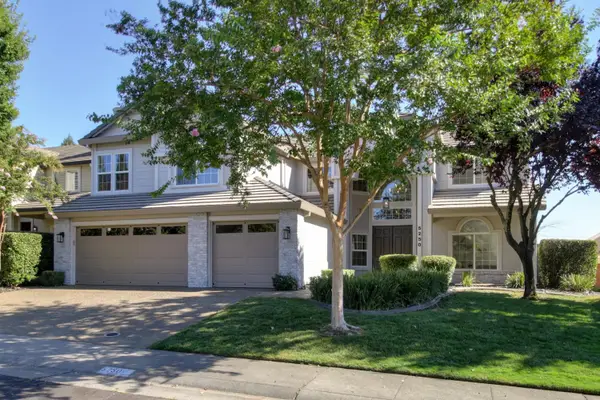 $1,374,900Active5 beds 3 baths3,957 sq. ft.
$1,374,900Active5 beds 3 baths3,957 sq. ft.5250 Fenton Way, Granite Bay, CA 95746
MLS# 225109570Listed by: 1ST CHOICE REALTY & ASSOCIATES - New
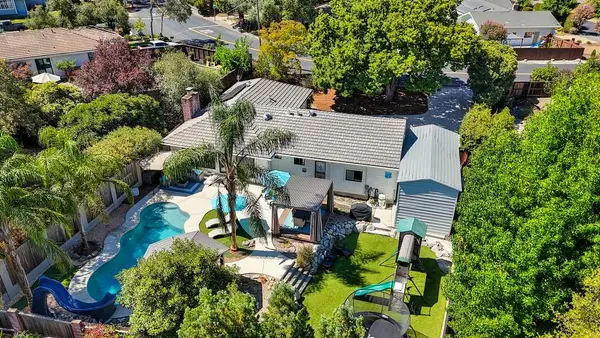 $745,000Active3 beds 2 baths1,392 sq. ft.
$745,000Active3 beds 2 baths1,392 sq. ft.8337 Lakeland Drive, Granite Bay, CA 95746
MLS# 225108739Listed by: PARK WEST REALTORS - New
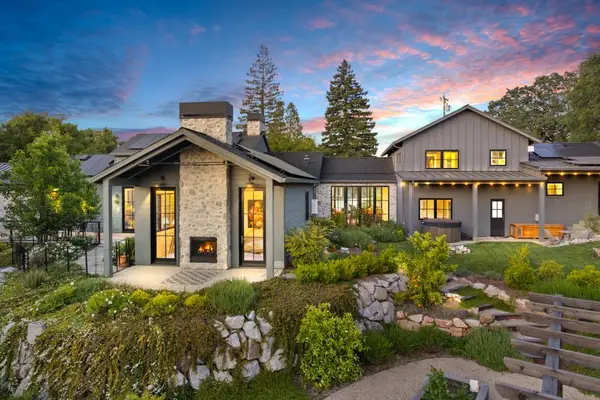 $2,850,000Active5 beds 6 baths5,023 sq. ft.
$2,850,000Active5 beds 6 baths5,023 sq. ft.6260 Morgan Place, Loomis, CA 95650
MLS# 225108862Listed by: RE/MAX GOLD SIERRA OAKS - New
 $1,499,000Active3 beds 3 baths2,305 sq. ft.
$1,499,000Active3 beds 3 baths2,305 sq. ft.6747 Highland Road, Granite Bay, CA 95746
MLS# 225108002Listed by: JUST LISTED REAL ESTATE - Open Sat, 12 to 2pmNew
 $650,000Active3 beds 2 baths1,544 sq. ft.
$650,000Active3 beds 2 baths1,544 sq. ft.7244 Harbor, Granite Bay, CA 95746
MLS# 225096128Listed by: GUIDE REAL ESTATE - New
 $1,300,000Active4 beds 3 baths3,133 sq. ft.
$1,300,000Active4 beds 3 baths3,133 sq. ft.6041 Lockridge Drive, Granite Bay, CA 95746
MLS# 225105421Listed by: NICK SADEK SOTHEBY'S INTERNATIONAL REALTY

