9624 Wexford Circle, Granite Bay, CA 95746
Local realty services provided by:ERA Carlile Realty Group


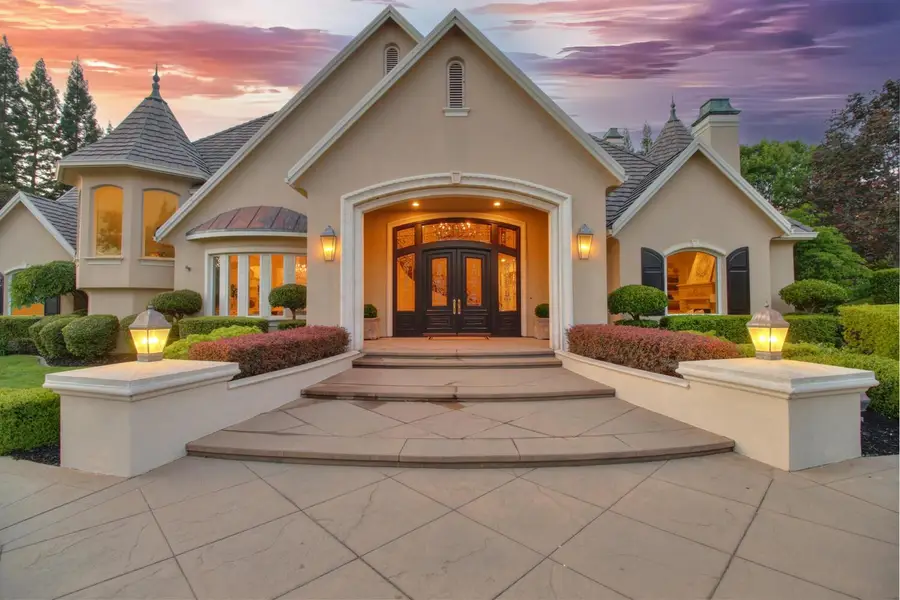
9624 Wexford Circle,Granite Bay, CA 95746
$3,330,000
- 4 Beds
- 7 Baths
- 7,575 sq. ft.
- Single family
- Active
Listed by:merna nassif
Office:mimi nassif luxury estates, inc.
MLS#:225059280
Source:MFMLS
Price summary
- Price:$3,330,000
- Price per sq. ft.:$439.6
- Monthly HOA dues:$416
About this home
The Crown Jewel of Wexford - Unrivaled Elegance Meets Resort-Style Living. Step into timeless luxury at this extraordinary custom estate in the prestigious, 24/7 gate guarded Wexford community. This architectural masterpiece seamlessly blends refined elegance with everyday livability and entertainment. From the moment you enter the grand marble foyer, you're greeted by soaring ceilings, intricately carved moldings, boxed-beam ceilings, and rich details that echo old world artistry. The formal living and dining rooms exude sophistication, while the expansive great room with a full bar and climate controlled wine cellar offers the perfect setting for entertaining. The gourmet chef's kitchen is a culinary dream, featuring top-tier appliances, generous island seating, a separate butler's pantry, and a hidden spice kitchen for seamless, elevated cooking experiences. Freshly painted inside and wood floor was refinished. Originally designed as a downstairs primary suite, the space has been transformed into a high end, fully equipped home theater with luxury finishes and ambiance. Upstairs, all en-suite bedrooms provide ultimate privacy and comfort.5-car garage(2 bays converted into a home gym.)Private, resort-style backyard with newly refinished pool/spa, Covered patios, built-in BBQ.
Contact an agent
Home facts
- Year built:1998
- Listing Id #:225059280
- Added:93 day(s) ago
- Updated:August 16, 2025 at 02:44 PM
Rooms and interior
- Bedrooms:4
- Total bathrooms:7
- Full bathrooms:4
- Living area:7,575 sq. ft.
Heating and cooling
- Cooling:Ceiling Fan(s), Central
- Heating:Central
Structure and exterior
- Roof:Tile
- Year built:1998
- Building area:7,575 sq. ft.
- Lot area:0.61 Acres
Utilities
- Sewer:In & Connected
Finances and disclosures
- Price:$3,330,000
- Price per sq. ft.:$439.6
New listings near 9624 Wexford Circle
- New
 $1,499,000Active3 beds 3 baths2,305 sq. ft.
$1,499,000Active3 beds 3 baths2,305 sq. ft.6747 Highland Road, Granite Bay, CA 95746
MLS# 225108002Listed by: JUST LISTED REAL ESTATE - Open Sat, 12 to 3pmNew
 $650,000Active3 beds 2 baths1,544 sq. ft.
$650,000Active3 beds 2 baths1,544 sq. ft.7244 Harbor, Granite Bay, CA 95746
MLS# 225096128Listed by: GUIDE REAL ESTATE - Open Sat, 12 to 3pmNew
 $1,300,000Active4 beds 3 baths3,133 sq. ft.
$1,300,000Active4 beds 3 baths3,133 sq. ft.6041 Lockridge Drive, Granite Bay, CA 95746
MLS# 225105421Listed by: NICK SADEK SOTHEBY'S INTERNATIONAL REALTY - New
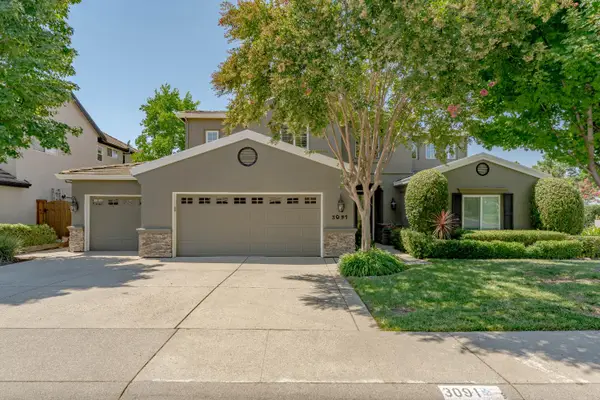 $1,099,000Active4 beds 4 baths3,083 sq. ft.
$1,099,000Active4 beds 4 baths3,083 sq. ft.3091 Daggett Drive, Granite Bay, CA 95746
MLS# 225105900Listed by: COLDWELL BANKER REALTY - Open Sat, 11am to 1pmNew
 $1,550,000Active4 beds 3 baths3,777 sq. ft.
$1,550,000Active4 beds 3 baths3,777 sq. ft.8540 Quail Oaks Drive, Granite Bay, CA 95746
MLS# 225104922Listed by: MIMI NASSIF LUXURY ESTATES, INC. - Open Sat, 12 to 3pmNew
 $675,000Active3 beds 2 baths1,600 sq. ft.
$675,000Active3 beds 2 baths1,600 sq. ft.8402 Seeno Avenue, Granite Bay, CA 95746
MLS# 225106020Listed by: BETTER HOMES AND GARDENS RE - Open Sat, 12 to 2pm
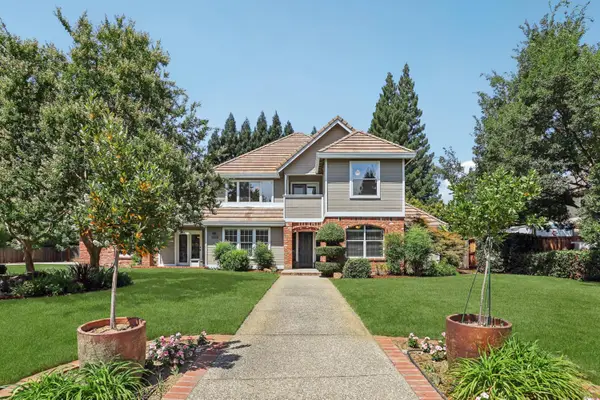 $1,299,000Pending5 beds 3 baths3,126 sq. ft.
$1,299,000Pending5 beds 3 baths3,126 sq. ft.8140 Ramsgate Drive, Granite Bay, CA 95746
MLS# 225105347Listed by: STANWICK REAL ESTATE - New
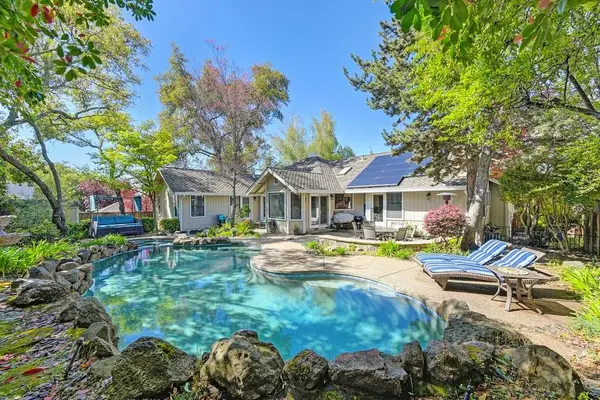 $1,035,000Active4 beds 3 baths2,331 sq. ft.
$1,035,000Active4 beds 3 baths2,331 sq. ft.7440 Hill Road, Granite Bay, CA 95746
MLS# 225105129Listed by: GREGORY REALTY GROUP - Open Sun, 1 to 4pmNew
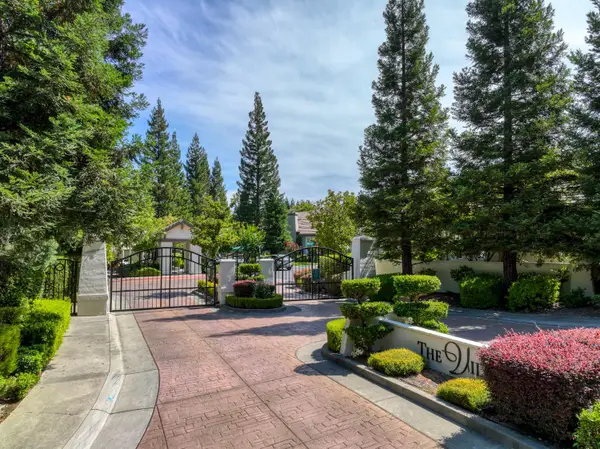 $730,000Active3 beds 3 baths2,129 sq. ft.
$730,000Active3 beds 3 baths2,129 sq. ft.9820 Villa Francisco Lane, Granite Bay, CA 95746
MLS# 225099041Listed by: GUIDE REAL ESTATE - New
 $4,625,000Active5 beds 8 baths10,273 sq. ft.
$4,625,000Active5 beds 8 baths10,273 sq. ft.5001 Auburn Folsom Road, Loomis, CA 95650
MLS# 225102829Listed by: MIMI NASSIF LUXURY ESTATES, INC.

