9626 Jorney Court, Granite Bay, CA 95746
Local realty services provided by:ERA Carlile Realty Group

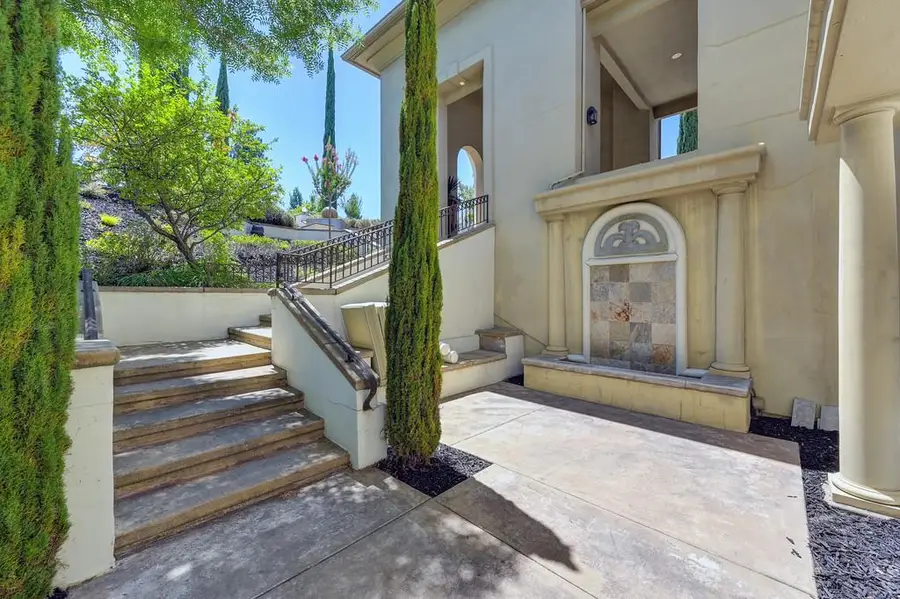

9626 Jorney Court,Granite Bay, CA 95746
$2,150,000
- 5 Beds
- 6 Baths
- 5,361 sq. ft.
- Single family
- Pending
Listed by:justin arnest
Office:realty one group complete
MLS#:225090750
Source:MFMLS
Price summary
- Price:$2,150,000
- Price per sq. ft.:$401.04
- Monthly HOA dues:$416
About this home
Privacy and timeless design converge in this custom-built Wexford Estates home. Are you ready to live in Granite Bay's premier 24-hour guard-gated community? Offered for the first time by the original owners, this 5,361 sqft residence is tucked at the end of a quiet cul-de-sac on a beautifully landscaped .77-acre lot. With 5 bedrooms and 5.5 bathrooms, it lives like a single story with only the oversized garage and private guest suite on the lower level. A grand glass entry opens to soaring ceilings, marble floors, and light-filled living spaces that blend sophistication and comfort. The chef's kitchen features double ovens, a warming drawer, wine fridge, walk-in pantry and ample prep space, flowing effortlessly into an open-concept layout and tranquil interior courtyard. Outdoors, enjoy the infinity-edge pool, cozy fireplace, and covered dining area designed for seamless indoor-outdoor living. The expansive 4+ car garage with workshop space is ideal for hobbyists and car enthusiasts. Wexford offers private tennis courts, a clubhouse, walking trails, and direct golf cart access to Granite Bay Golf Club. Add your personal touches to this gorgeous home and make this exceptional estate your own.
Contact an agent
Home facts
- Year built:2002
- Listing Id #:225090750
- Added:37 day(s) ago
- Updated:August 16, 2025 at 07:12 AM
Rooms and interior
- Bedrooms:5
- Total bathrooms:6
- Full bathrooms:5
- Living area:5,361 sq. ft.
Heating and cooling
- Cooling:Central
- Heating:Central
Structure and exterior
- Roof:Tile
- Year built:2002
- Building area:5,361 sq. ft.
- Lot area:0.76 Acres
Utilities
- Sewer:In & Connected
Finances and disclosures
- Price:$2,150,000
- Price per sq. ft.:$401.04
New listings near 9626 Jorney Court
- New
 $1,499,000Active3 beds 3 baths2,305 sq. ft.
$1,499,000Active3 beds 3 baths2,305 sq. ft.6747 Highland Road, Granite Bay, CA 95746
MLS# 225108002Listed by: JUST LISTED REAL ESTATE - Open Sat, 12 to 3pmNew
 $650,000Active3 beds 2 baths1,544 sq. ft.
$650,000Active3 beds 2 baths1,544 sq. ft.7244 Harbor, Granite Bay, CA 95746
MLS# 225096128Listed by: GUIDE REAL ESTATE - Open Sat, 12 to 3pmNew
 $1,300,000Active4 beds 3 baths3,133 sq. ft.
$1,300,000Active4 beds 3 baths3,133 sq. ft.6041 Lockridge Drive, Granite Bay, CA 95746
MLS# 225105421Listed by: NICK SADEK SOTHEBY'S INTERNATIONAL REALTY - New
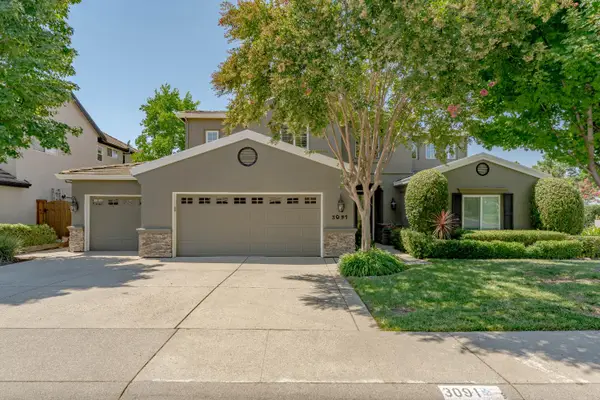 $1,099,000Active4 beds 4 baths3,083 sq. ft.
$1,099,000Active4 beds 4 baths3,083 sq. ft.3091 Daggett Drive, Granite Bay, CA 95746
MLS# 225105900Listed by: COLDWELL BANKER REALTY - Open Sat, 11am to 1pmNew
 $1,550,000Active4 beds 3 baths3,777 sq. ft.
$1,550,000Active4 beds 3 baths3,777 sq. ft.8540 Quail Oaks Drive, Granite Bay, CA 95746
MLS# 225104922Listed by: MIMI NASSIF LUXURY ESTATES, INC. - Open Sat, 12 to 3pmNew
 $675,000Active3 beds 2 baths1,600 sq. ft.
$675,000Active3 beds 2 baths1,600 sq. ft.8402 Seeno Avenue, Granite Bay, CA 95746
MLS# 225106020Listed by: BETTER HOMES AND GARDENS RE - Open Sat, 12 to 2pm
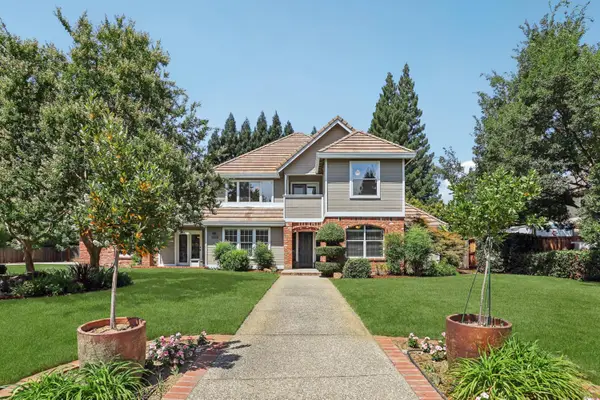 $1,299,000Pending5 beds 3 baths3,126 sq. ft.
$1,299,000Pending5 beds 3 baths3,126 sq. ft.8140 Ramsgate Drive, Granite Bay, CA 95746
MLS# 225105347Listed by: STANWICK REAL ESTATE - New
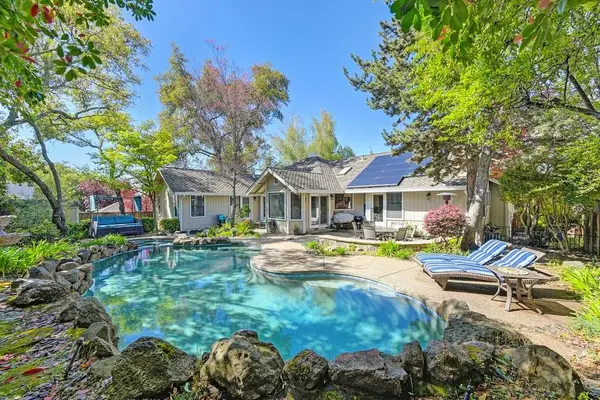 $1,035,000Active4 beds 3 baths2,331 sq. ft.
$1,035,000Active4 beds 3 baths2,331 sq. ft.7440 Hill Road, Granite Bay, CA 95746
MLS# 225105129Listed by: GREGORY REALTY GROUP - Open Sun, 1 to 4pmNew
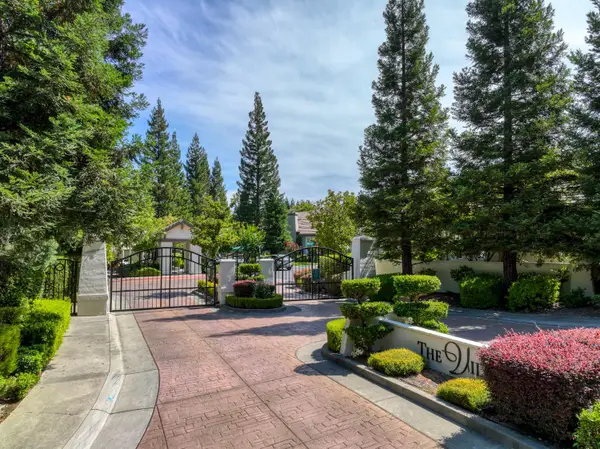 $730,000Active3 beds 3 baths2,129 sq. ft.
$730,000Active3 beds 3 baths2,129 sq. ft.9820 Villa Francisco Lane, Granite Bay, CA 95746
MLS# 225099041Listed by: GUIDE REAL ESTATE - New
 $4,625,000Active5 beds 8 baths10,273 sq. ft.
$4,625,000Active5 beds 8 baths10,273 sq. ft.5001 Auburn Folsom Road, Loomis, CA 95650
MLS# 225102829Listed by: MIMI NASSIF LUXURY ESTATES, INC.

