15011 Lipson Street, Visalia, CA 93292
Local realty services provided by:ERA Valley Pro Realty
15011 Lipson Street,Visalia, CA 93292
$615,000
- 4 Beds
- 3 Baths
- 2,711 sq. ft.
- Single family
- Active
Listed by:susan cardenas
Office:re/max success
MLS#:238011
Source:CA_TCMLS
Price summary
- Price:$615,000
- Price per sq. ft.:$226.85
About this home
Experience the comfort and style of living well in Oak Ranch, one of Visalia's most desirable neighborhoods, where timeless architecture meets modern comfort. This custom single-story home showcases beautiful craftsmanship, thoughtful updates, and generous living spaces throughout, offering four bedrooms and three baths on a nearly half-acre, park-like lot surrounded by mature trees and natural privacy. From the moment you enter, stunning stained-glass windows fill the entry with color and light. Inside, the great room's vaulted wood-beam ceilings, expansive picture windows overlooking the backyard, and beautiful fireplace create a warm, open gathering space that blends charm with functionality. The layout flows effortlessly from the great room to the chef's kitchen with casual dining nook, and into a separate formal dining room ideal for hosting family and friends. A cozy den/office featuring a wood stove offers another inviting retreat for work or relaxation.
Modern upgrades include owned solar, newer dual HVAC systems, 400-amp electrical service, EV charger, and a presidential roof. Outdoors, unwind beneath the covered patio with wood ceiling, enjoy the sparkling pool, and appreciate the new fencing and lush landscaping that frame this serene setting. The Finnish wet/dry sauna in the garage adds a private wellness touch rarely found in homes of this caliber. Set among towering oaks and scenic bridle trails, Oak Ranch captures the best of both worlds, country-style tranquility within minutes of city conveniences. A home that truly embodies space, light, and lifestyle.
Contact an agent
Home facts
- Year built:1983
- Listing ID #:238011
- Added:3 day(s) ago
- Updated:October 27, 2025 at 10:13 AM
Rooms and interior
- Bedrooms:4
- Total bathrooms:3
- Full bathrooms:2
- Living area:2,711 sq. ft.
Heating and cooling
- Cooling:Central Air
- Heating:Central
Structure and exterior
- Roof:Composition
- Year built:1983
- Building area:2,711 sq. ft.
- Lot area:0.35 Acres
Utilities
- Water:Public, Water Connected
- Sewer:Septic Tank
Finances and disclosures
- Price:$615,000
- Price per sq. ft.:$226.85
New listings near 15011 Lipson Street
- New
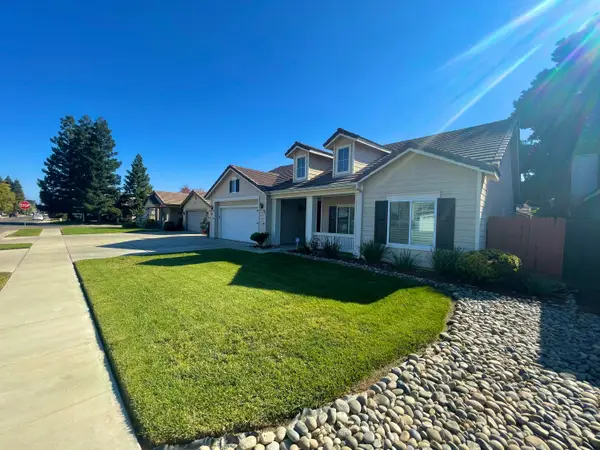 $425,000Active3 beds 2 baths1,660 sq. ft.
$425,000Active3 beds 2 baths1,660 sq. ft.811 W Russell Avenue, Visalia, CA 93277
MLS# 238040Listed by: LEGACY REAL ESTATE INC - New
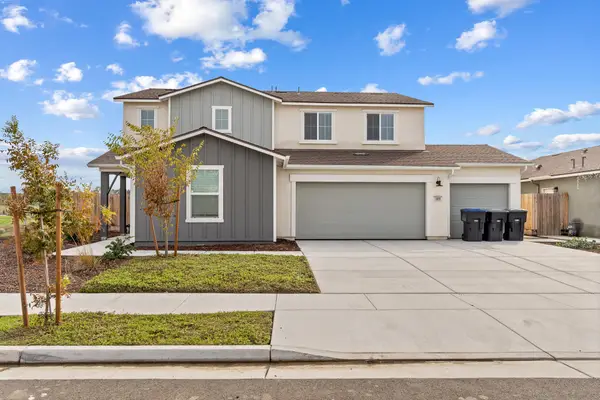 $539,900Active5 beds 4 baths2,554 sq. ft.
$539,900Active5 beds 4 baths2,554 sq. ft.1109 E Elkhorn Avenue, Visalia, CA 93292
MLS# 238031Listed by: BLOOM GROUP, INC. - New
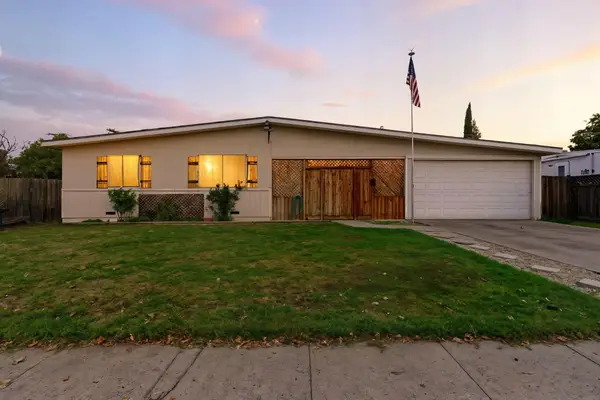 $335,000Active4 beds 2 baths1,600 sq. ft.
$335,000Active4 beds 2 baths1,600 sq. ft.2422 S West Street, Visalia, CA 93277
MLS# 238024Listed by: ANDERSON REAL ESTATE GROUP - New
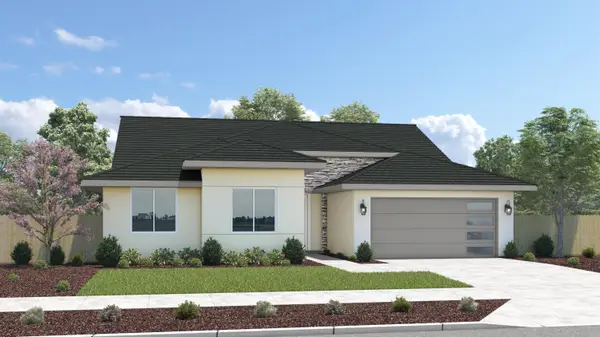 $570,540Active4 beds 2 baths1,930 sq. ft.
$570,540Active4 beds 2 baths1,930 sq. ft.2318 N Hilton Street #Syc27, Visalia, CA 93291
MLS# 238016Listed by: SAN JOAQUIN VALLEY HOMES - New
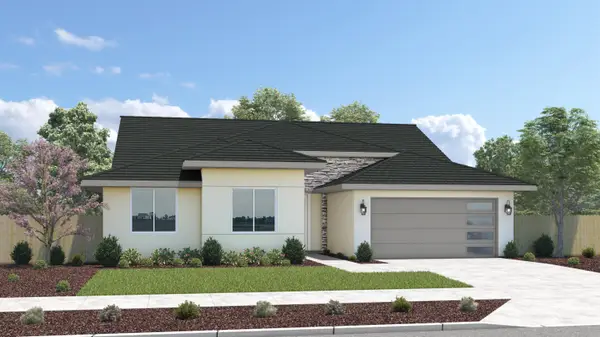 $601,780Active4 beds 3 baths2,105 sq. ft.
$601,780Active4 beds 3 baths2,105 sq. ft.2250 N Hilton Street #Syc29, Visalia, CA 93291
MLS# 238017Listed by: SAN JOAQUIN VALLEY HOMES - New
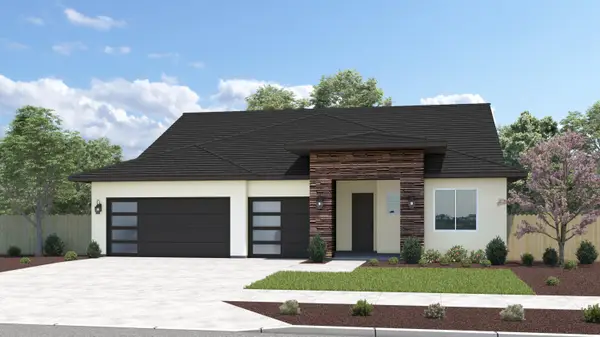 $589,900Active3 beds 4 baths2,105 sq. ft.
$589,900Active3 beds 4 baths2,105 sq. ft.5035 W Sunnyview Court #Syc57, Visalia, CA 93291
MLS# 238020Listed by: SAN JOAQUIN VALLEY HOMES - New
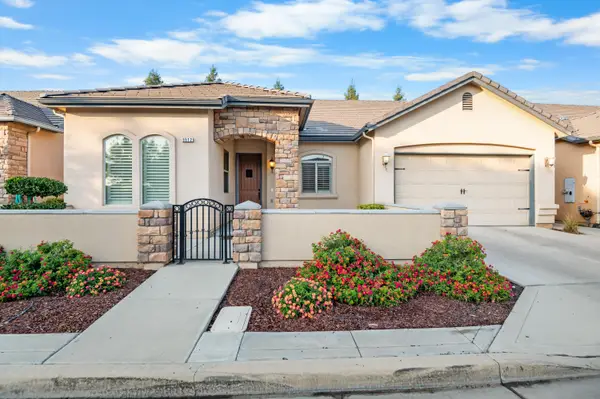 $517,000Active3 beds 2 baths1,986 sq. ft.
$517,000Active3 beds 2 baths1,986 sq. ft.5512 W Orchard Avenue, Visalia, CA 93277
MLS# 238021Listed by: INDEPENDENT BROKER NETWORK - New
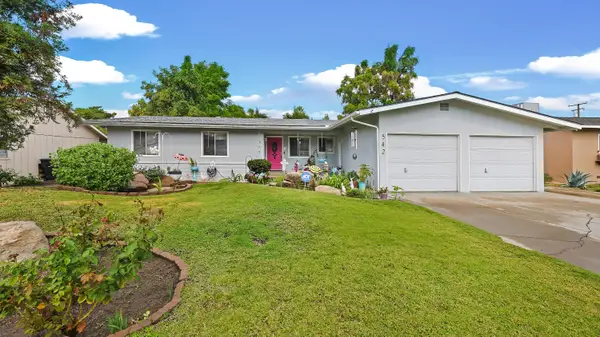 Listed by ERA$339,900Active3 beds 2 baths1,326 sq. ft.
Listed by ERA$339,900Active3 beds 2 baths1,326 sq. ft.542 W Paradise Avenue, Visalia, CA 93277
MLS# 238009Listed by: ERA VALLEY PRO REALTY - New
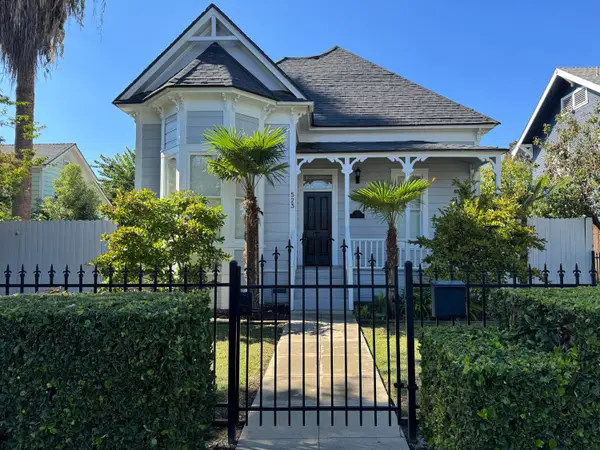 $345,000Active2 beds 1 baths1,200 sq. ft.
$345,000Active2 beds 1 baths1,200 sq. ft.523 N Locust Street, Visalia, CA 93291
MLS# 238013Listed by: COMPASS CALIFORNIA III, INC
