11516 Badger Valley Road, Wilton, CA 95693
Local realty services provided by:ERA Carlile Realty Group


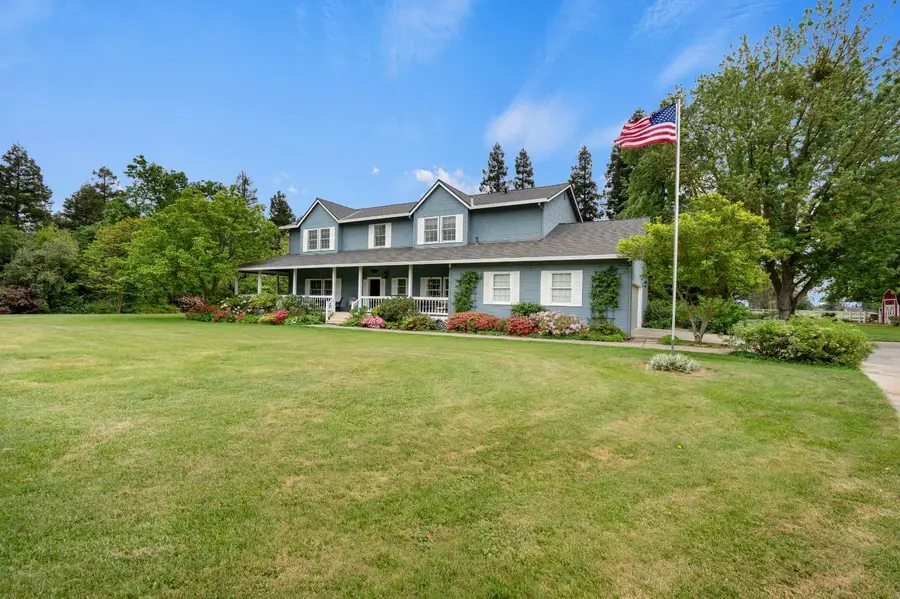
11516 Badger Valley Road,Wilton, CA 95693
$1,550,500
- 4 Beds
- 3 Baths
- 3,395 sq. ft.
- Single family
- Active
Listed by:diane johnson
Office:keller williams realty
MLS#:225055756
Source:MFMLS
Price summary
- Price:$1,550,500
- Price per sq. ft.:$456.7
About this home
Nestled on five lushly landscaped acres in the heart of Wilton, this timeless country estate is where rustic elegance meets laid-back luxury. A private oasis surrounded by towering shade trees that border the property entirely, making this a truly secluded farm retreat from the hustle and bustle of the outside world. Enjoy peaceful morning walks by not one, but TWO, ponds covered in lily pads and surrounded by blooming wildflowers. The house spans over 3,300 sq ft, and features rich hardwood and brick flooring, exposed beam ceilings, and a classic wraparound porch, perfect for morning coffee or evening wine. Features 3 fireplaces to cozy up to in the cool Winter evenings, and large bay windows to sit and enjoy your favorite book. The kitchen is truly the heart of the home with a sunny breakfast room and panoramic views of the backyard. Enjoy green grass lawns that sprawl across the property, a sparkling pool and spa, detached guest quarters, raised garden beds and greenhouse, and an adorable barn and fenced area for your friendly farm animals all down a peaceful country road. A true sanctuary of space, charm and soul.
Contact an agent
Home facts
- Year built:1990
- Listing Id #:225055756
- Added:106 day(s) ago
- Updated:August 16, 2025 at 02:44 PM
Rooms and interior
- Bedrooms:4
- Total bathrooms:3
- Full bathrooms:2
- Living area:3,395 sq. ft.
Heating and cooling
- Cooling:Central
- Heating:Central, Pellet Stove, Wood Stove
Structure and exterior
- Roof:Composition Shingle, Shingle
- Year built:1990
- Building area:3,395 sq. ft.
- Lot area:4.81 Acres
Utilities
- Sewer:Septic System
Finances and disclosures
- Price:$1,550,500
- Price per sq. ft.:$456.7
New listings near 11516 Badger Valley Road
- New
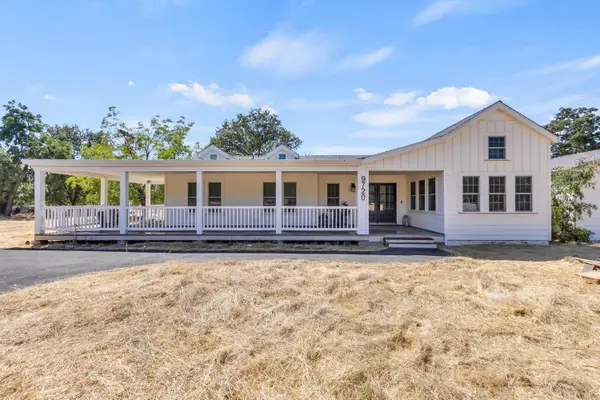 $815,000Active3 beds 2 baths2,854 sq. ft.
$815,000Active3 beds 2 baths2,854 sq. ft.9720 Mindy Lane, Wilton, CA 95693
MLS# 225104066Listed by: KELLER WILLIAMS REALTY - New
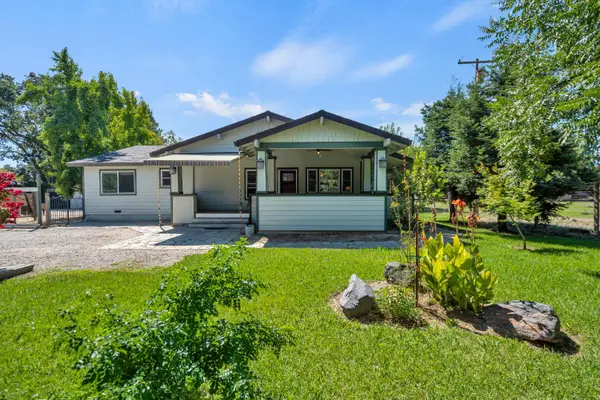 $699,000Active4 beds 2 baths1,632 sq. ft.
$699,000Active4 beds 2 baths1,632 sq. ft.9654 Sherman Lane, Wilton, CA 95693
MLS# 225104146Listed by: KELLER WILLIAMS REALTY  $998,750Active4 beds 3 baths2,390 sq. ft.
$998,750Active4 beds 3 baths2,390 sq. ft.9257 Tavernor, Wilton, CA 95693
MLS# 225099880Listed by: PORTFOLIO REAL ESTATE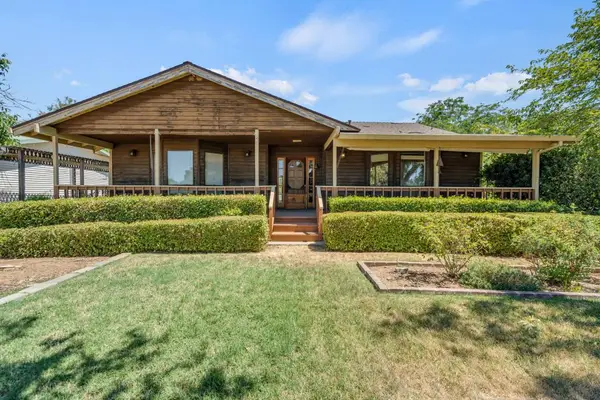 $899,000Active3 beds 2 baths1,536 sq. ft.
$899,000Active3 beds 2 baths1,536 sq. ft.12217 Keating Road, Wilton, CA 95693
MLS# 225101118Listed by: KELLER WILLIAMS REALTY $799,000Pending3 beds 2 baths1,968 sq. ft.
$799,000Pending3 beds 2 baths1,968 sq. ft.11384 Colony Road, Wilton, CA 95693
MLS# 225100528Listed by: EXP REALTY OF CALIFORNIA INC. $943,500Active3 beds 3 baths2,925 sq. ft.
$943,500Active3 beds 3 baths2,925 sq. ft.11125 Nygaard Lane, Wilton, CA 95693
MLS# 225100345Listed by: EPIQUE INC $1,200,000Active4 beds 4 baths3,301 sq. ft.
$1,200,000Active4 beds 4 baths3,301 sq. ft.12050 Woods Road, Wilton, CA 95693
MLS# 225099059Listed by: COLDWELL BANKER REALTY- Open Sun, 2 to 4pm
 $699,000Active3 beds 2 baths1,233 sq. ft.
$699,000Active3 beds 2 baths1,233 sq. ft.9272 Tavernor Road, Wilton, CA 95693
MLS# 225095777Listed by: COLDWELL BANKER REALTY  $1,350,000Pending4 beds 6 baths3,303 sq. ft.
$1,350,000Pending4 beds 6 baths3,303 sq. ft.8681 Berry Road, Wilton, CA 95693
MLS# 225097556Listed by: WILLIAM HOOKS REALTY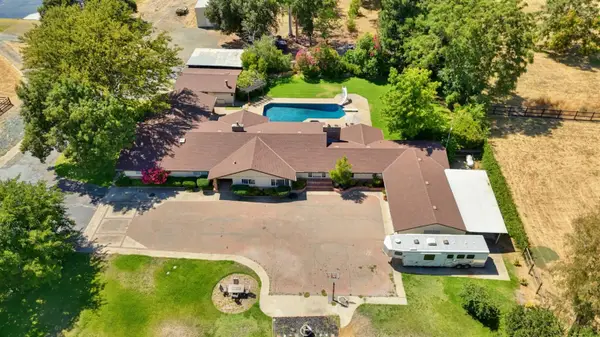 $1,999,000Active5 beds 4 baths5,544 sq. ft.
$1,999,000Active5 beds 4 baths5,544 sq. ft.8720 Tavernor Road, Wilton, CA 95693
MLS# 225096539Listed by: COLDWELL BANKER REALTY
