10018 W 82nd Lane, Arvada, CO 80005
Local realty services provided by:ERA New Age
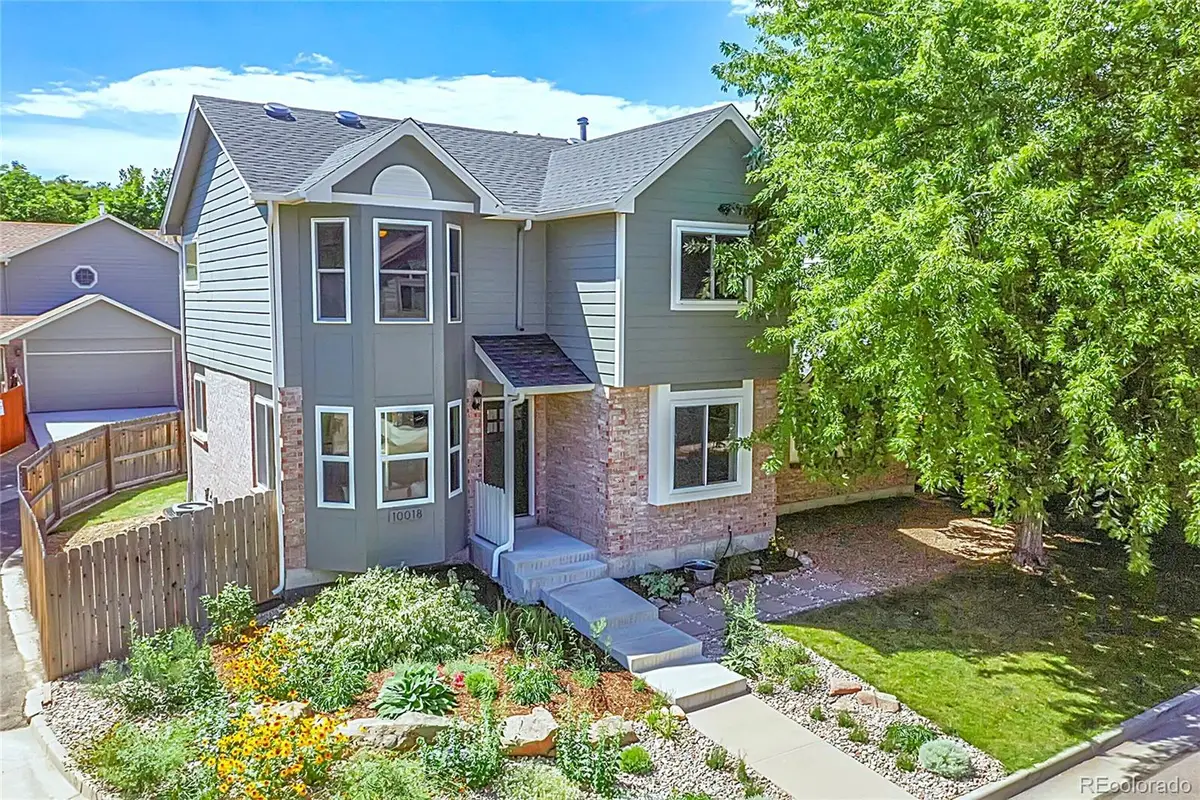
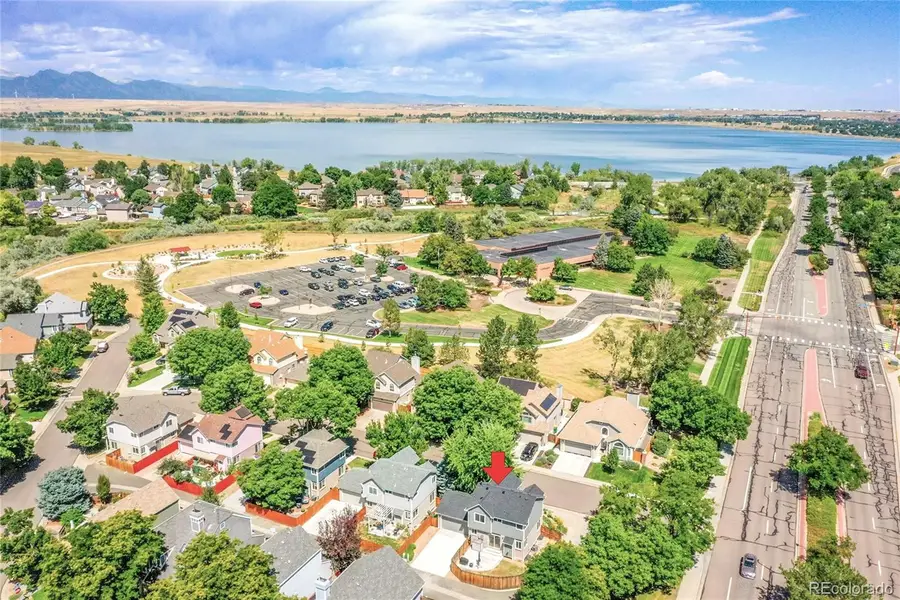
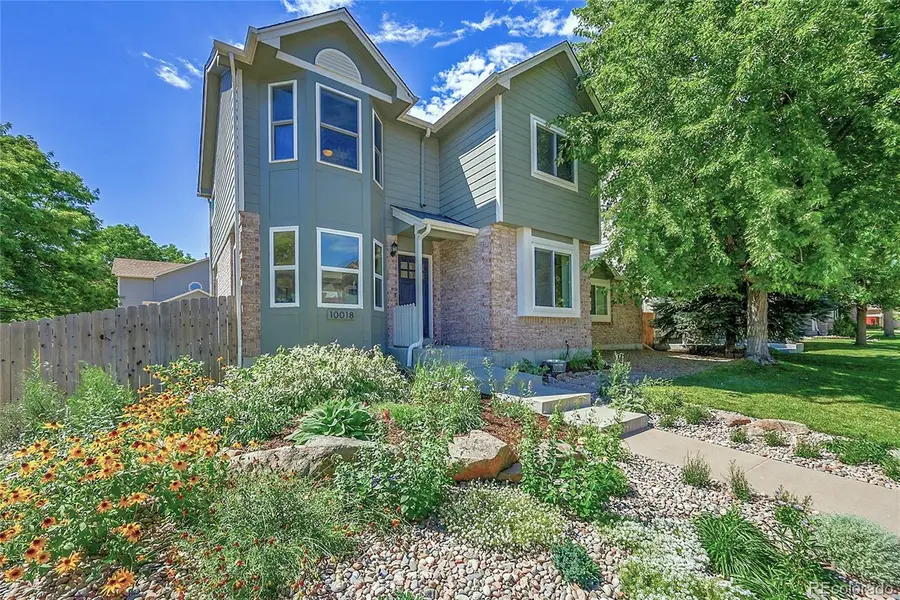
Listed by:paul andrewsandrews.realtor@gmail.com,720-270-1306
Office:resident realty south metro
MLS#:2515480
Source:ML
Price summary
- Price:$599,900
- Price per sq. ft.:$280.07
- Monthly HOA dues:$75
About this home
Beautifully updated MacArthur Park home that is just 3 blocks from Standley Lake. Recently remodeled kitchen boasts quartz countertops, new soft-close cabinets and SS appliances. Light-filled main floor features open den/office area, dining room with gas fireplace and convenient 1/2 bath. Upstairs you will find the spacious primary suite with dual closets (with new built in shelving) and private full bath. There are 2 additional secondary bedrooms that share a full bath plus an energy efficient whole house fan to help keep the bedrooms cool and comfortable. The basement has a recently added bonus office/flex area with built-ins, laundry room with cabinets and an additional storage room. Brand new Class 4 impact resistant roof (2025) that will save your Buyers significant money on their insurance, new south facing drive way (2025), new front Xeriscape landscaping (2024), new back yard patio (2022), new whole house fan (2022), new Rachio smart sprinkler controller (2022), remodeled kitchen (2021), new gutters (2021), new exterior paint & interior paint (2020), new carpet (2020), new built-in front entry bench (2020), new front door (2020). All this, plus an amazing location with Pond Lake & Westlake Park directly across the street, Standley Lake Public Library and the recently opened Trailhead park steps from your front door, an updated Lakecrest Park playground, and all of the trails & beauty of Standley Lake Regional Park and Wildlife Refuge - 3,000 acres where you can enjoy paddle boarding, kayaking, rowing, fishing, picnics, walking, bicycling, camping, wildlife viewing and attending nature programs. Low taxes (NO METRO DISTRICT!), premier location, move-in ready - this home is a must see. Hurry!
*** SHOWINGS BEGIN FRIDAY, AUG 22ND ***
Contact an agent
Home facts
- Year built:1994
- Listing Id #:2515480
Rooms and interior
- Bedrooms:3
- Total bathrooms:3
- Full bathrooms:2
- Half bathrooms:1
- Living area:2,142 sq. ft.
Heating and cooling
- Cooling:Central Air
- Heating:Forced Air
Structure and exterior
- Roof:Composition
- Year built:1994
- Building area:2,142 sq. ft.
- Lot area:0.09 Acres
Schools
- High school:Ralston Valley
- Middle school:Oberon
- Elementary school:Sierra
Utilities
- Water:Public
- Sewer:Public Sewer
Finances and disclosures
- Price:$599,900
- Price per sq. ft.:$280.07
- Tax amount:$2,866 (2024)
New listings near 10018 W 82nd Lane
- Coming Soon
 $980,000Coming Soon5 beds 6 baths
$980,000Coming Soon5 beds 6 baths9373 Pike Way, Arvada, CO 80007
MLS# IR1041910Listed by: HENDERSON MANAGEMENT & REAL ES - Open Sun, 1 to 3pmNew
 $575,000Active3 beds 2 baths2,424 sq. ft.
$575,000Active3 beds 2 baths2,424 sq. ft.8673 Kendall Court, Arvada, CO 80003
MLS# IR1041912Listed by: 8Z REAL ESTATE - New
 $769,900Active4 beds 4 baths3,102 sq. ft.
$769,900Active4 beds 4 baths3,102 sq. ft.8295 W 71st Avenue, Arvada, CO 80004
MLS# 3266602Listed by: REAL BROKER, LLC DBA REAL - New
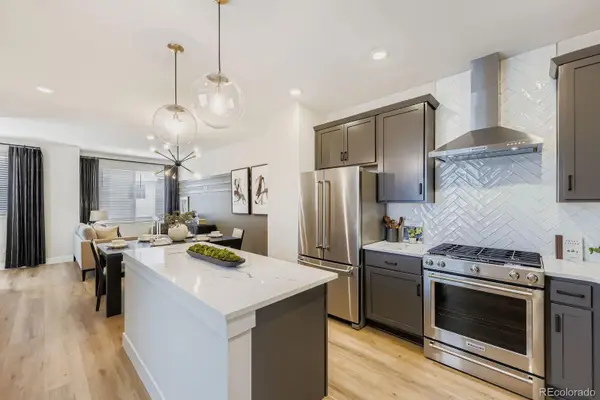 $539,990Active3 beds 4 baths1,832 sq. ft.
$539,990Active3 beds 4 baths1,832 sq. ft.15334 W 69th Avenue, Arvada, CO 80007
MLS# 2869789Listed by: DFH COLORADO REALTY LLC - New
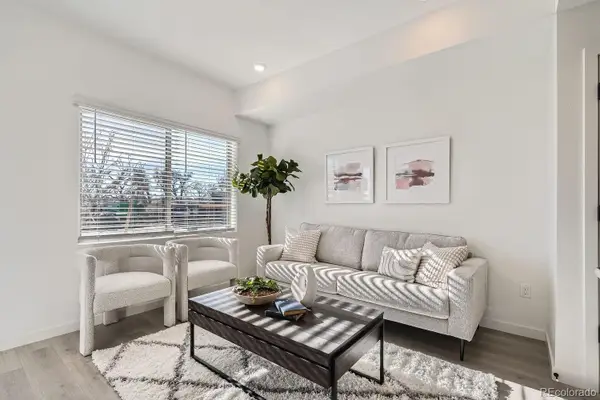 $409,990Active2 beds 3 baths1,090 sq. ft.
$409,990Active2 beds 3 baths1,090 sq. ft.15323 W 69th Avenue, Arvada, CO 80007
MLS# 2427244Listed by: DFH COLORADO REALTY LLC - Open Sat, 12:30 to 2:30pmNew
 $525,000Active3 beds 2 baths1,664 sq. ft.
$525,000Active3 beds 2 baths1,664 sq. ft.8795 W 86th Drive, Arvada, CO 80005
MLS# 3948994Listed by: MODUS REAL ESTATE - New
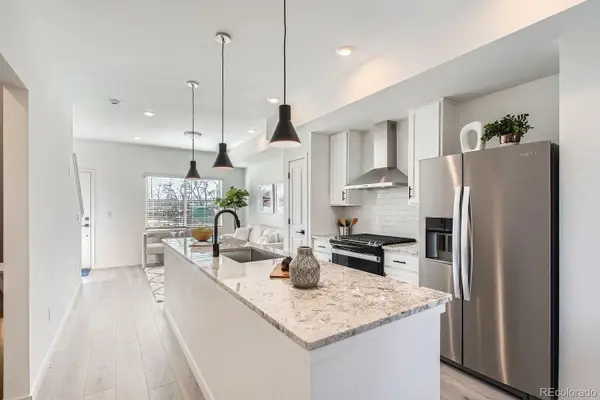 $399,990Active2 beds 3 baths1,090 sq. ft.
$399,990Active2 beds 3 baths1,090 sq. ft.15315 W 69th Drive, Arvada, CO 80007
MLS# 7008047Listed by: DFH COLORADO REALTY LLC - New
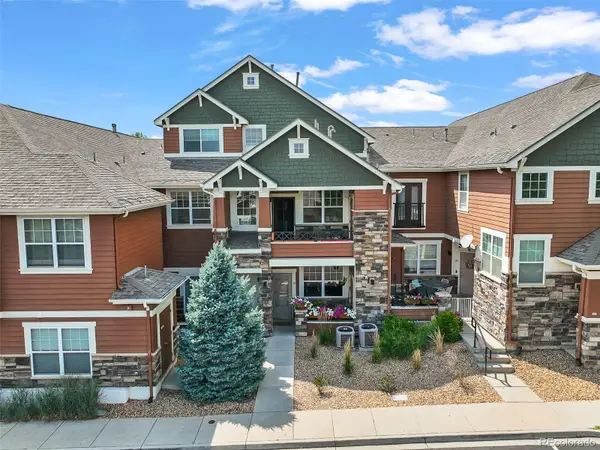 $374,900Active1 beds 1 baths948 sq. ft.
$374,900Active1 beds 1 baths948 sq. ft.7130 Simms Street #104, Arvada, CO 80004
MLS# 2425383Listed by: KELLER WILLIAMS PREFERRED REALTY - Open Thu, 3 to 6pmNew
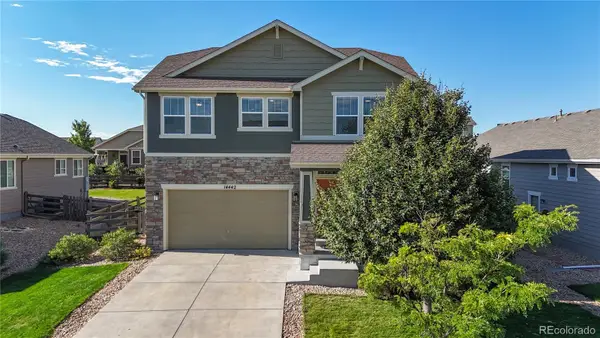 $750,000Active4 beds 3 baths2,300 sq. ft.
$750,000Active4 beds 3 baths2,300 sq. ft.14442 W 91st Lane, Arvada, CO 80005
MLS# 5574192Listed by: BERKSHIRE HATHAWAY HOMESERVICES COLORADO REAL ESTATE, LLC

