15315 W 69th Drive, Arvada, CO 80007
Local realty services provided by:ERA Shields Real Estate
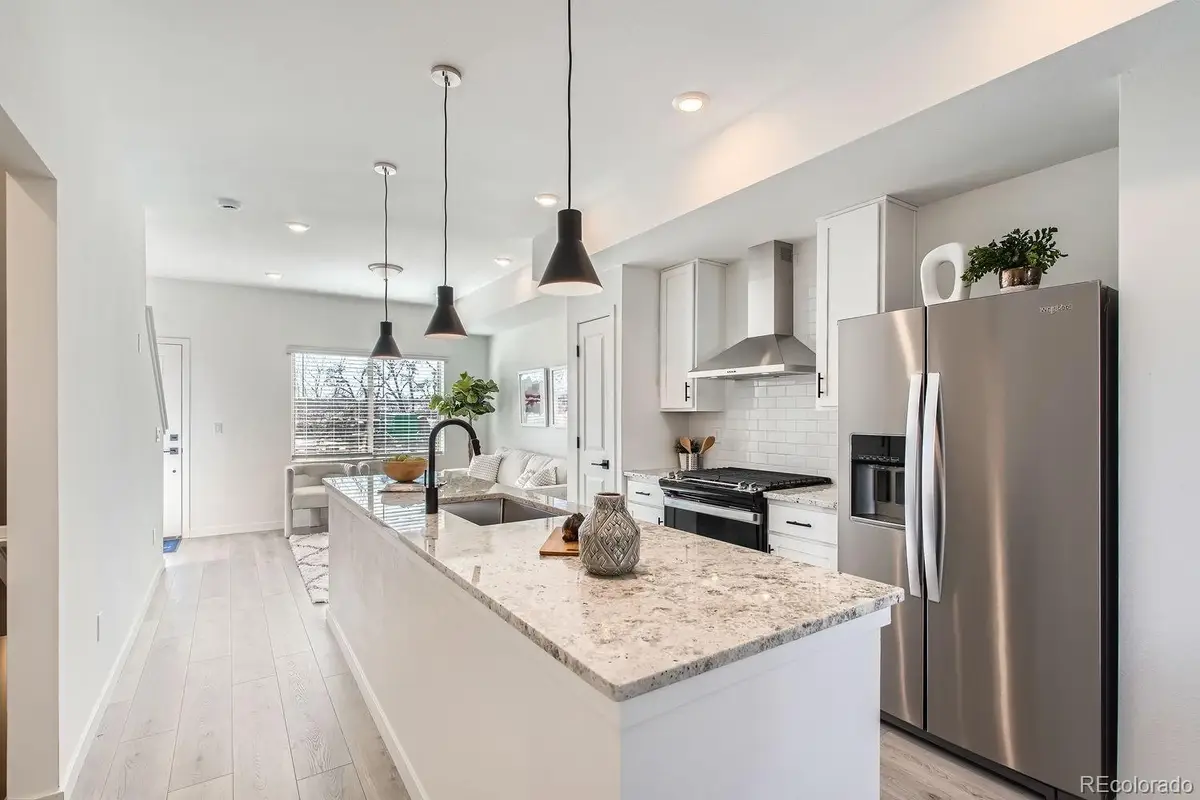

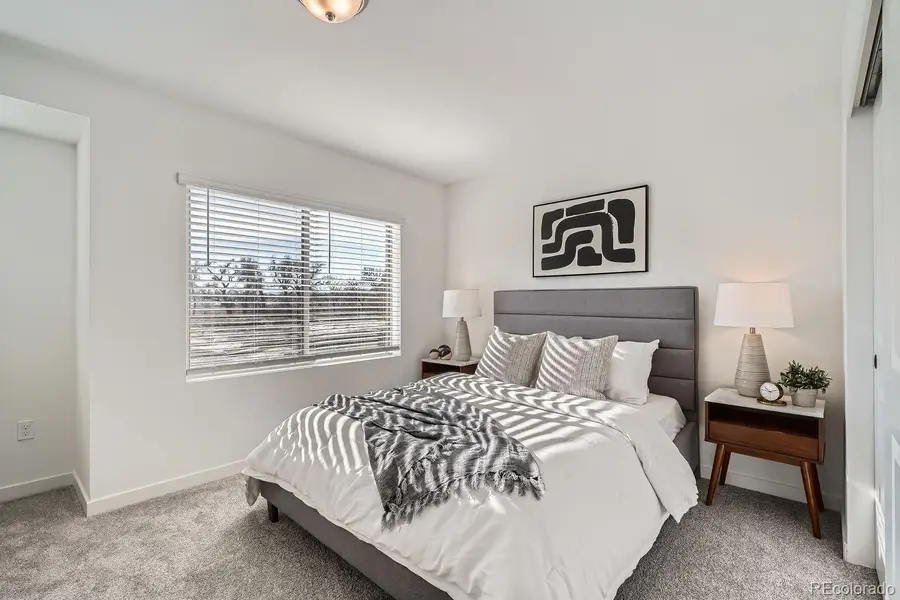
15315 W 69th Drive,Arvada, CO 80007
$399,990
- 2 Beds
- 3 Baths
- 1,090 sq. ft.
- Townhouse
- Active
Listed by:batey mcgrawmls.co@dreamfindershomes.com,720-706-5701
Office:dfh colorado realty llc.
MLS#:7008047
Source:ML
Price summary
- Price:$399,990
- Price per sq. ft.:$366.96
- Monthly HOA dues:$45
About this home
SEPTEMBER 2025 COMPLETION
Step into this beautifully designed 2-story townhome featuring 9’ ceilings on the main level and an open-concept layout perfect for entertaining. The kitchen impresses with 42" upgraded soft-close cabinets, a massive 10-foot island, granite countertops, a tile backsplash, and upgraded stainless steel Whirlpool appliances including a gas range.
The main level boasts luxury vinyl plank flooring, while the stairs and upper level feature plush carpet for added comfort. Additional upgrades include black bronze hardware throughout, 2" faux wood window coverings throughout, and an in-unit laundry space for convenience.
Located in the forward-thinking, mixed-use Geos community, this home offers energy-conscious living in a walkable, compact neighborhood with amenities close at hand. A perfect blend of style, function, and sustainability!
*SAMPLE PHOTOS ARE NOT OF ACTUAL HOME!!!
Contact an agent
Home facts
- Year built:2025
- Listing Id #:7008047
Rooms and interior
- Bedrooms:2
- Total bathrooms:3
- Full bathrooms:2
- Half bathrooms:1
- Living area:1,090 sq. ft.
Heating and cooling
- Cooling:Central Air
- Heating:Forced Air, Natural Gas, Solar
Structure and exterior
- Roof:Shingle
- Year built:2025
- Building area:1,090 sq. ft.
- Lot area:0.02 Acres
Schools
- High school:Ralston Valley
- Middle school:Drake
- Elementary school:Van Arsdale
Utilities
- Water:Public
- Sewer:Public Sewer
Finances and disclosures
- Price:$399,990
- Price per sq. ft.:$366.96
- Tax amount:$3,999 (2025)
New listings near 15315 W 69th Drive
- Coming Soon
 $525,000Coming Soon3 beds 2 baths
$525,000Coming Soon3 beds 2 baths8795 W 86th Drive, Arvada, CO 80005
MLS# 3948994Listed by: MODUS REAL ESTATE - New
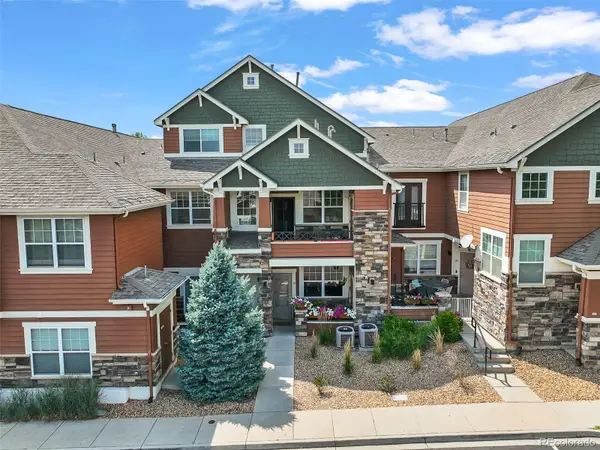 $374,900Active1 beds 1 baths948 sq. ft.
$374,900Active1 beds 1 baths948 sq. ft.7130 Simms Street #104, Arvada, CO 80004
MLS# 2425383Listed by: KELLER WILLIAMS PREFERRED REALTY - Coming SoonOpen Thu, 3 to 6pm
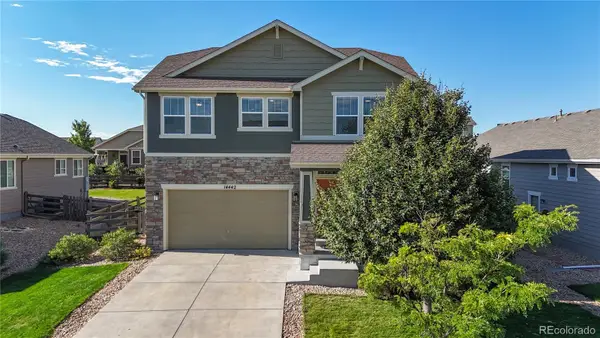 $750,000Coming Soon4 beds 3 baths
$750,000Coming Soon4 beds 3 baths14442 W 91st Lane, Arvada, CO 80005
MLS# 5574192Listed by: BERKSHIRE HATHAWAY HOMESERVICES COLORADO REAL ESTATE, LLC - Coming Soon
 $700,000Coming Soon5 beds 3 baths
$700,000Coming Soon5 beds 3 baths6571 Miller Street, Arvada, CO 80004
MLS# 7069964Listed by: COLDWELL BANKER REALTY 54 - Open Sat, 1 to 3pmNew
 $765,000Active3 beds 4 baths3,484 sq. ft.
$765,000Active3 beds 4 baths3,484 sq. ft.6847 Taft Circle, Arvada, CO 80004
MLS# 6492530Listed by: KELLER WILLIAMS AVENUES REALTY - Coming Soon
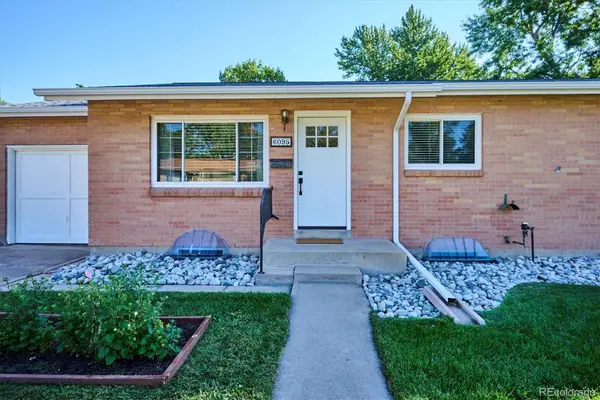 $585,000Coming Soon4 beds 2 baths
$585,000Coming Soon4 beds 2 baths6095 Johnson Way, Arvada, CO 80004
MLS# 2878735Listed by: DENVER HOMES  $505,089Pending2 beds 3 baths1,067 sq. ft.
$505,089Pending2 beds 3 baths1,067 sq. ft.11955 W 57th Lane, Arvada, CO 80002
MLS# 6295485Listed by: STEVE KNOLL $527,796Pending2 beds 3 baths1,067 sq. ft.
$527,796Pending2 beds 3 baths1,067 sq. ft.11985 W 57th Lane, Arvada, CO 80002
MLS# 7965812Listed by: STEVE KNOLL- New
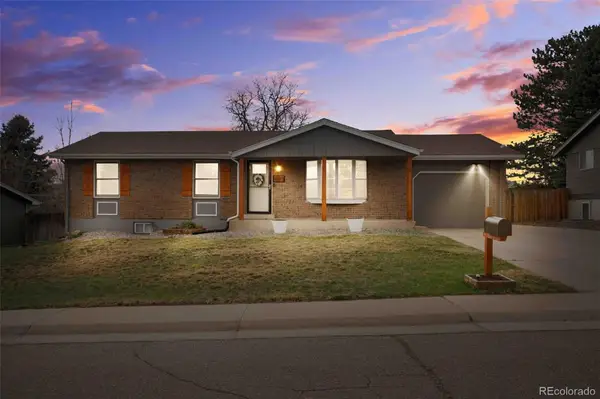 $615,000Active3 beds 3 baths2,387 sq. ft.
$615,000Active3 beds 3 baths2,387 sq. ft.6575 Union Street, Arvada, CO 80004
MLS# 4415646Listed by: COLORADO HOME REALTY
