10149 W 55th Drive #3, Arvada, CO 80002
Local realty services provided by:RONIN Real Estate Professionals ERA Powered
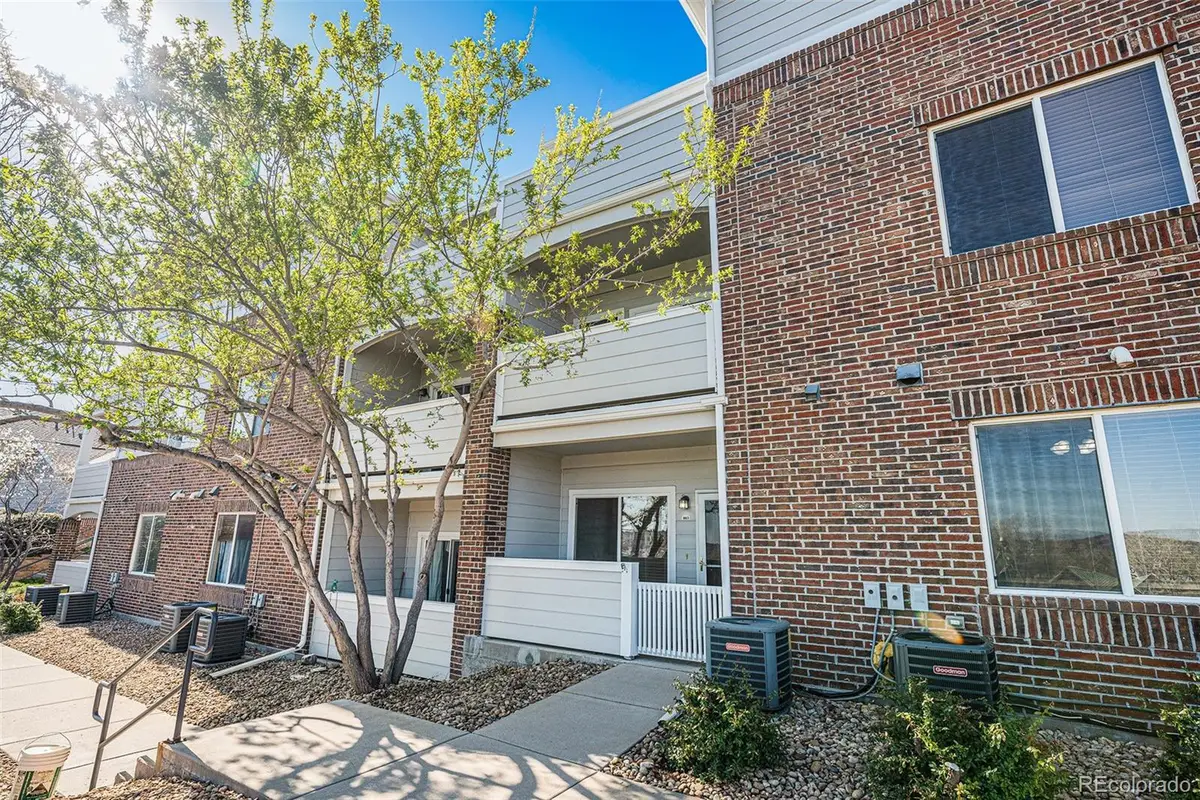
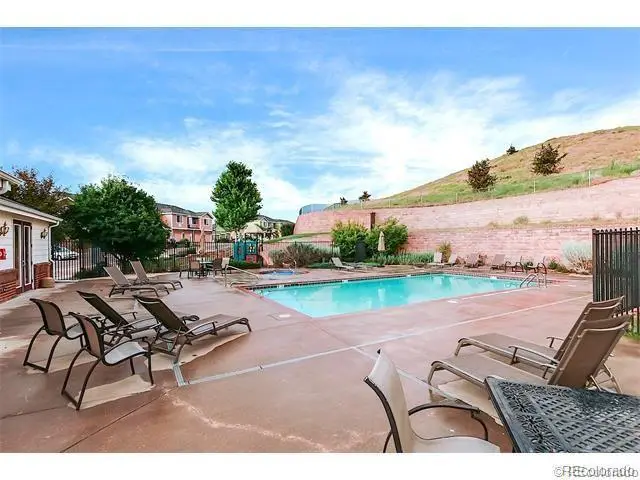
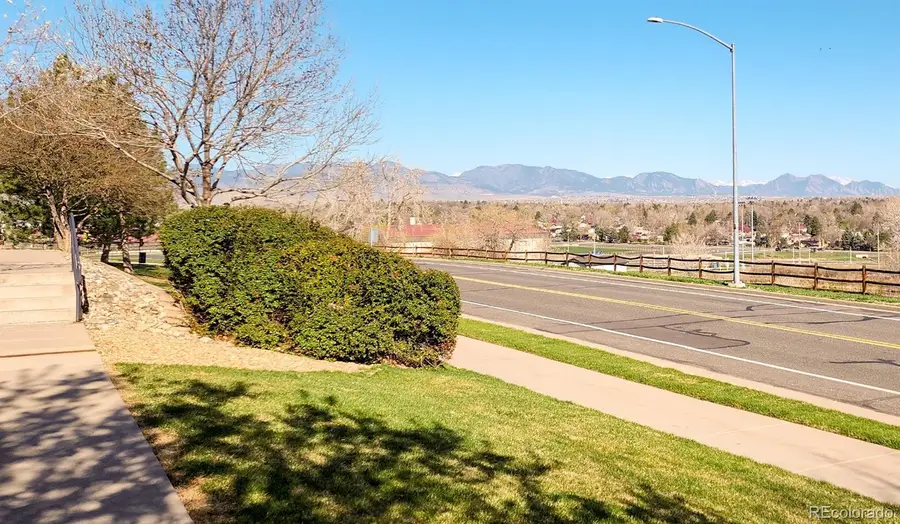
10149 W 55th Drive #3,Arvada, CO 80002
$332,500
- 1 Beds
- 1 Baths
- 783 sq. ft.
- Condominium
- Active
Listed by:kathy petersonkathy@kphomesales.com,303-818-4300
Office:keller williams avenues realty
MLS#:9376471
Source:ML
Price summary
- Price:$332,500
- Price per sq. ft.:$424.65
- Monthly HOA dues:$270
About this home
Sparkling and spacious condo in the lovely, highly desirable, Skyline Estates Condominiums with a bonus of a very low HOA at $270/ month which includes a beautiful outdoor pool and hot tub! You will enjoy the updated kitchen, newer paint and carpet, great storage and Privacy! *Private covered front porch overlooking the massive park, ballfields and pond. *Laundry room with built-in storage in it's own room off the *Kitchen which is very functional with plenty of counter space a large pantry and newer appliances. *Spacious bathroom has a large linen closet, nice vanity and fixtures and beautiful tiled surround. *Bedroom is large enough for all your furniture with mountain views and a walk in closet with very functional storage system. *Detached garage is extra long and has lots of room for a full sized vehicle and plenty of storage. Enjoy this quiet community, it's pool and hot tub, and your mountain views and privacy looking out over the 70 acre Stenger Sports Complex with parks, fields, trails and open space. Have a front row seat to the 4th of July fireworks display, the annual Kite Festival and more. Walk or ride to Olde Town Arvada or West to Golden. Catch the light rail at Ridge Station less than 1/2 mile away. Commute with ease as you will be close to Denver, the mountains, Boulder....Book your showing today!
Contact an agent
Home facts
- Year built:2006
- Listing Id #:9376471
Rooms and interior
- Bedrooms:1
- Total bathrooms:1
- Full bathrooms:1
- Living area:783 sq. ft.
Heating and cooling
- Cooling:Central Air
- Heating:Forced Air
Structure and exterior
- Roof:Composition
- Year built:2006
- Building area:783 sq. ft.
Schools
- High school:Arvada West
- Middle school:Drake
- Elementary school:Vanderhoof
Utilities
- Water:Public
- Sewer:Public Sewer
Finances and disclosures
- Price:$332,500
- Price per sq. ft.:$424.65
- Tax amount:$1,891 (2024)
New listings near 10149 W 55th Drive #3
- New
 $511,900Active2 beds 3 baths1,266 sq. ft.
$511,900Active2 beds 3 baths1,266 sq. ft.14520 E 90th Drive #D, Arvada, CO 80005
MLS# 3421260Listed by: RE/MAX PROFESSIONALS - New
 $608,900Active3 beds 3 baths1,623 sq. ft.
$608,900Active3 beds 3 baths1,623 sq. ft.14520 W 90th Drive #E, Arvada, CO 80005
MLS# 4670733Listed by: RE/MAX PROFESSIONALS - New
 $735,000Active5 beds 3 baths2,420 sq. ft.
$735,000Active5 beds 3 baths2,420 sq. ft.7454 Upham Court, Arvada, CO 80003
MLS# 7332324Listed by: RESIDENT REALTY COLORADO - New
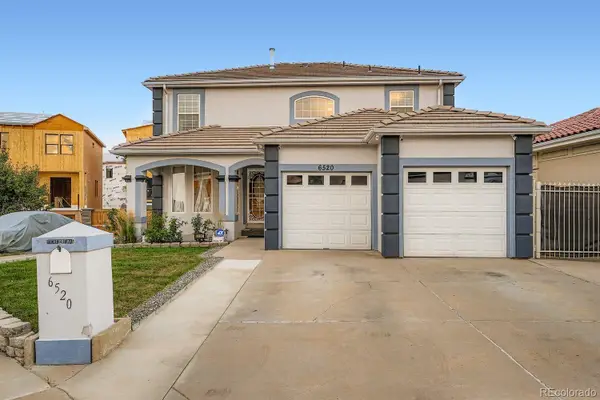 $700,000Active4 beds 4 baths3,032 sq. ft.
$700,000Active4 beds 4 baths3,032 sq. ft.6520 Newton Street, Arvada, CO 80003
MLS# 5898292Listed by: HOMESMART REALTY - Coming Soon
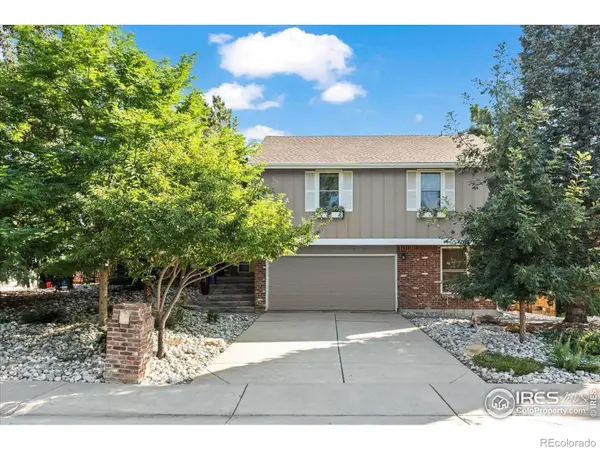 $719,900Coming Soon4 beds 3 baths
$719,900Coming Soon4 beds 3 baths9903 W 86th Avenue, Arvada, CO 80005
MLS# IR1041349Listed by: RE/MAX ALLIANCE-BOULDER - New
 $415,000Active3 beds 3 baths1,365 sq. ft.
$415,000Active3 beds 3 baths1,365 sq. ft.6585 W 84th Way #109, Arvada, CO 80003
MLS# 1776393Listed by: HOMESMART - New
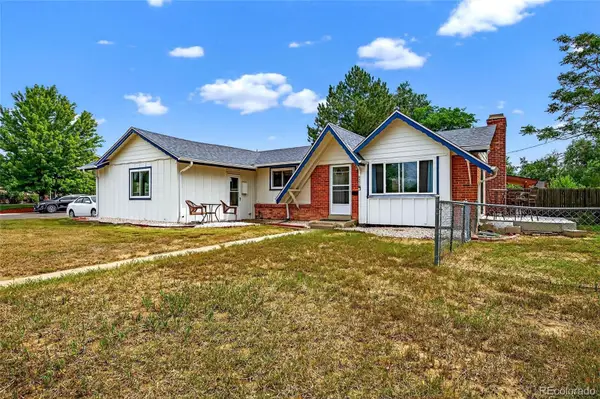 $525,000Active4 beds 3 baths2,366 sq. ft.
$525,000Active4 beds 3 baths2,366 sq. ft.6490 Pierce Street, Arvada, CO 80003
MLS# 9299061Listed by: RESIDENT REALTY NORTH METRO LLC - New
 $769,900Active3 beds 2 baths3,360 sq. ft.
$769,900Active3 beds 2 baths3,360 sq. ft.16562 W 61st Place, Arvada, CO 80403
MLS# 6867178Listed by: MOUNTAIN PEAK PROPERTY - New
 $210,000Active1 beds 1 baths534 sq. ft.
$210,000Active1 beds 1 baths534 sq. ft.5321 W 76th Avenue #322, Arvada, CO 80003
MLS# 9240132Listed by: RE/MAX PROFESSIONALS - Coming SoonOpen Sat, 11:30am to 1pm
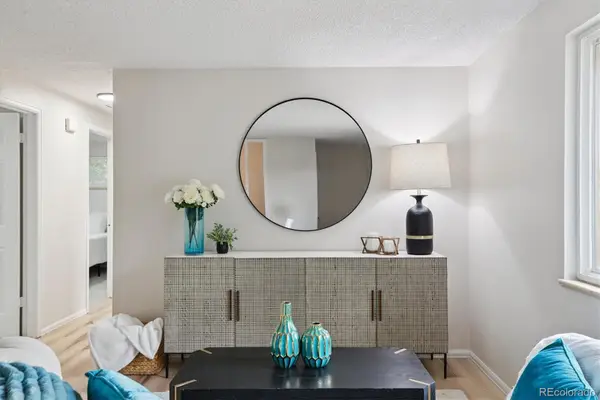 $549,000Coming Soon3 beds 2 baths
$549,000Coming Soon3 beds 2 baths6755 Newland Street, Arvada, CO 80003
MLS# 5450626Listed by: HUFFORD & COMPANY INC.

