16562 W 61st Place, Arvada, CO 80403
Local realty services provided by:ERA Teamwork Realty

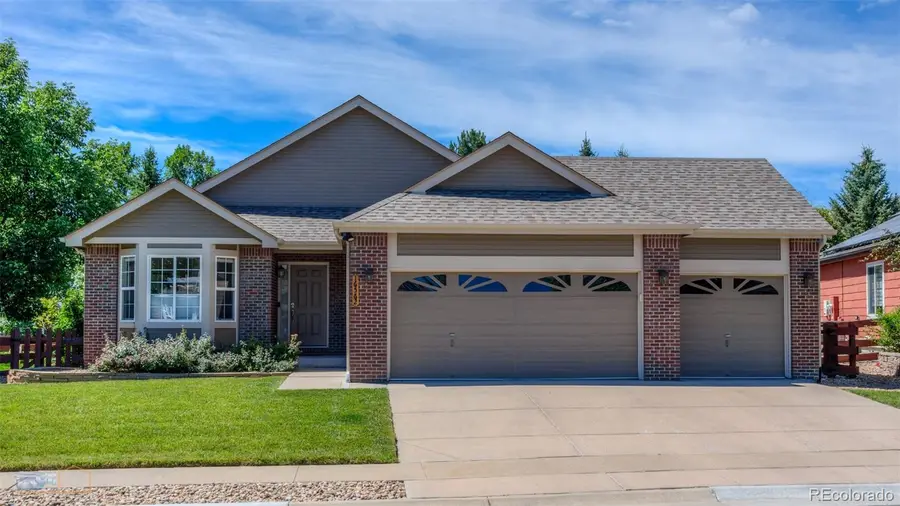
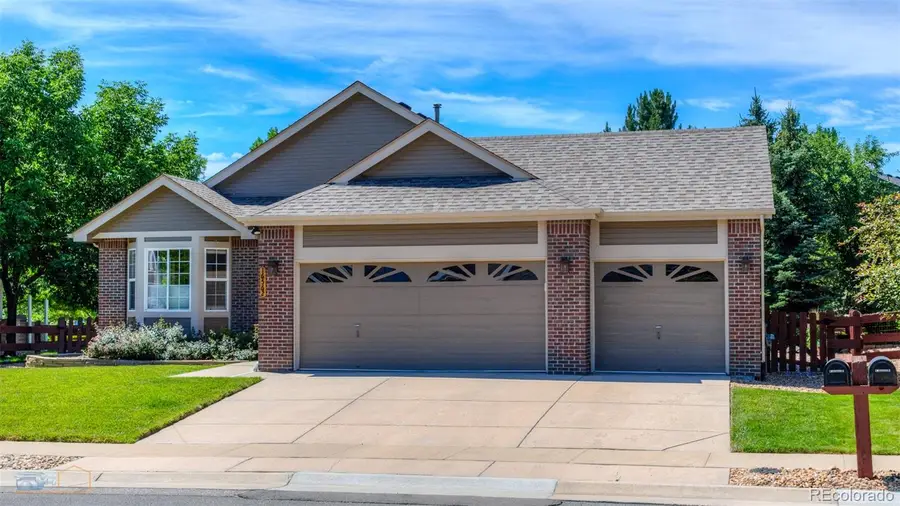
16562 W 61st Place,Arvada, CO 80403
$769,900
- 3 Beds
- 2 Baths
- 3,360 sq. ft.
- Single family
- Active
Listed by:julie georgeJulie@JulieGeorge.com,303-818-9211
Office:mountain peak property
MLS#:6867178
Source:ML
Price summary
- Price:$769,900
- Price per sq. ft.:$229.14
- Monthly HOA dues:$86
About this home
Updated and well-maintained ranch-style home backing to community common space. Three bedroom home with an open floorplan, high ceilings, and lots of light. The home boasts a welcoming living room with cozy updated fireplace with custom slate tile design surround. Updated kitchen features alder cabinets, granite slab counter, full tile backsplash, island, and stainless-steel appliances. Large primary suite with vaulted ceiling, custom walk-in closet, double headed tile shower, large vanity, and separate water closet. Updated 2nd bathroom. Other features include; updated trim package throughout the home; updated lights, ceiling fans, light switches, and door hardware; hardwood floors in the kitchen, dining, and living room; large stamped concrete patio; xeriscape backyard landscaping; washer/dryer hookups on the main level and basement; 3 car garage. This home is located in a desirable Arvada neighborhood with community trails and park and is in close proximity to shopping, dining, and downtown Golden. Check out the link to the video and interactive floor plan. Schedule your showing today!
Contact an agent
Home facts
- Year built:2001
- Listing Id #:6867178
Rooms and interior
- Bedrooms:3
- Total bathrooms:2
- Full bathrooms:1
- Living area:3,360 sq. ft.
Heating and cooling
- Cooling:Central Air
- Heating:Forced Air
Structure and exterior
- Roof:Composition
- Year built:2001
- Building area:3,360 sq. ft.
- Lot area:0.16 Acres
Schools
- High school:Arvada West
- Middle school:Drake
- Elementary school:Fairmount
Utilities
- Water:Public
- Sewer:Public Sewer
Finances and disclosures
- Price:$769,900
- Price per sq. ft.:$229.14
- Tax amount:$4,274 (2024)
New listings near 16562 W 61st Place
- Coming Soon
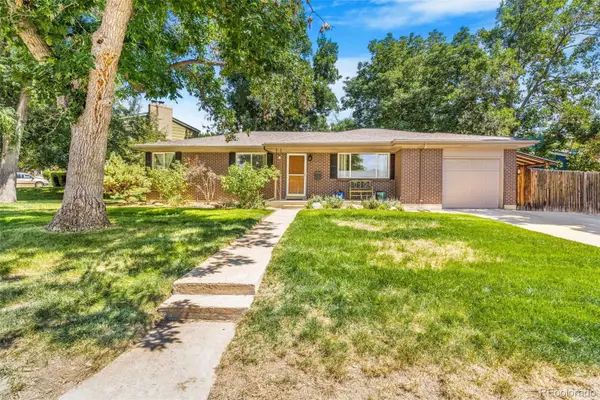 $640,000Coming Soon4 beds 2 baths
$640,000Coming Soon4 beds 2 baths5834 Swadley Court, Arvada, CO 80004
MLS# 5169073Listed by: KELLER WILLIAMS REALTY DOWNTOWN LLC - Coming SoonOpen Sun, 1 to 3pm
 $685,000Coming Soon4 beds 3 baths
$685,000Coming Soon4 beds 3 baths6319 Reed Street, Arvada, CO 80003
MLS# 6997812Listed by: COLDWELL BANKER REALTY 14 - Open Sat, 1 to 3pmNew
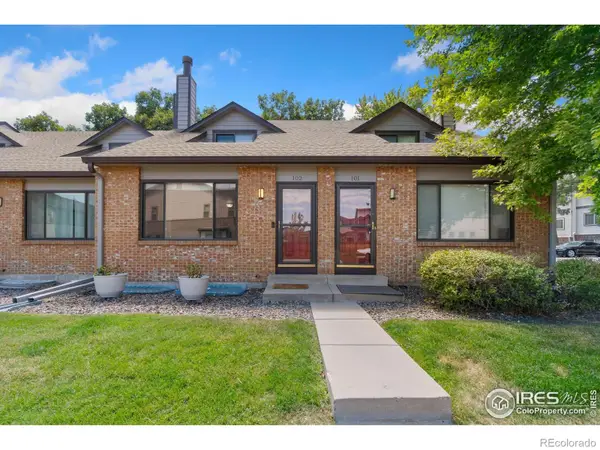 $450,000Active3 beds 3 baths1,681 sq. ft.
$450,000Active3 beds 3 baths1,681 sq. ft.10694 W 63rd Place, Arvada, CO 80004
MLS# IR1041431Listed by: EXP REALTY LLC - New
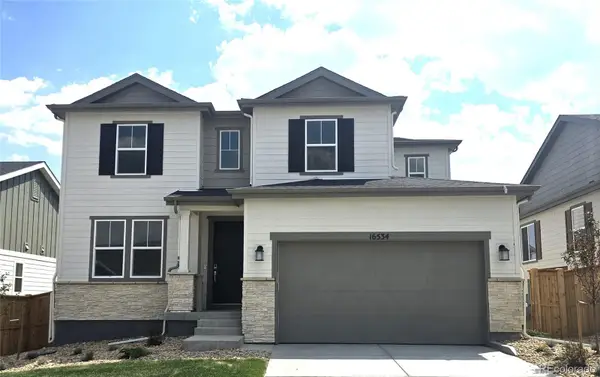 $898,990Active4 beds 3 baths2,771 sq. ft.
$898,990Active4 beds 3 baths2,771 sq. ft.16534 W 93rd Way, Arvada, CO 80007
MLS# 9182167Listed by: RE/MAX PROFESSIONALS - New
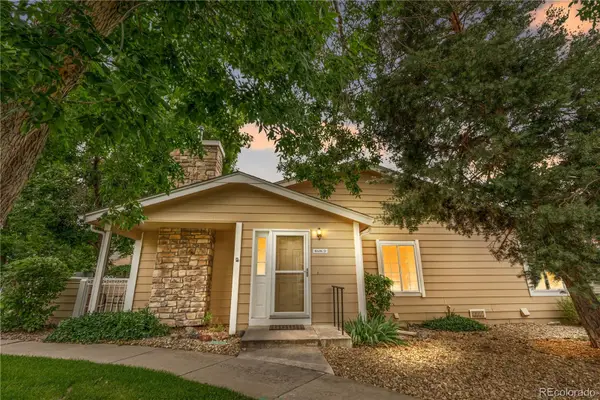 $440,000Active2 beds 2 baths1,045 sq. ft.
$440,000Active2 beds 2 baths1,045 sq. ft.8416 Everett Way #D, Arvada, CO 80005
MLS# 8133398Listed by: COMPASS - DENVER - New
 $511,900Active2 beds 3 baths1,266 sq. ft.
$511,900Active2 beds 3 baths1,266 sq. ft.14520 E 90th Drive #D, Arvada, CO 80005
MLS# 3421260Listed by: RE/MAX PROFESSIONALS - New
 $608,900Active3 beds 3 baths1,623 sq. ft.
$608,900Active3 beds 3 baths1,623 sq. ft.14520 W 90th Drive #E, Arvada, CO 80005
MLS# 4670733Listed by: RE/MAX PROFESSIONALS - New
 $735,000Active5 beds 3 baths2,420 sq. ft.
$735,000Active5 beds 3 baths2,420 sq. ft.7454 Upham Court, Arvada, CO 80003
MLS# 7332324Listed by: RESIDENT REALTY COLORADO - New
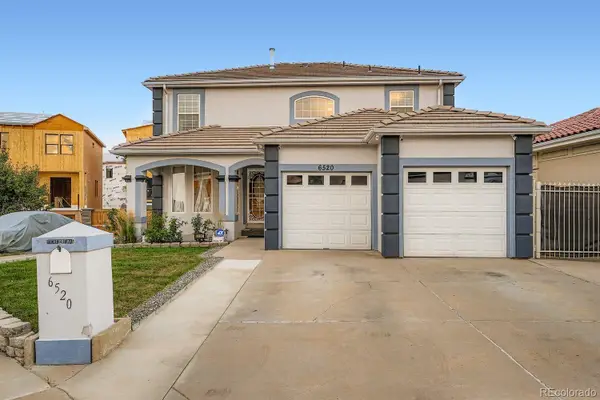 $700,000Active4 beds 4 baths3,032 sq. ft.
$700,000Active4 beds 4 baths3,032 sq. ft.6520 Newton Street, Arvada, CO 80003
MLS# 5898292Listed by: HOMESMART REALTY - Coming Soon
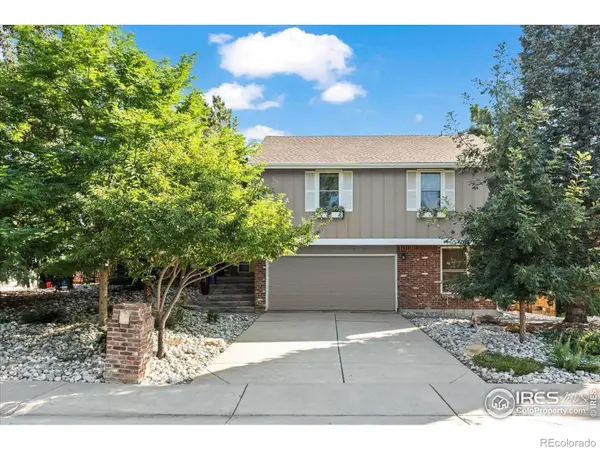 $719,900Coming Soon4 beds 3 baths
$719,900Coming Soon4 beds 3 baths9903 W 86th Avenue, Arvada, CO 80005
MLS# IR1041349Listed by: RE/MAX ALLIANCE-BOULDER

