11178 W 59th Place, Arvada, CO 80004
Local realty services provided by:ERA Shields Real Estate
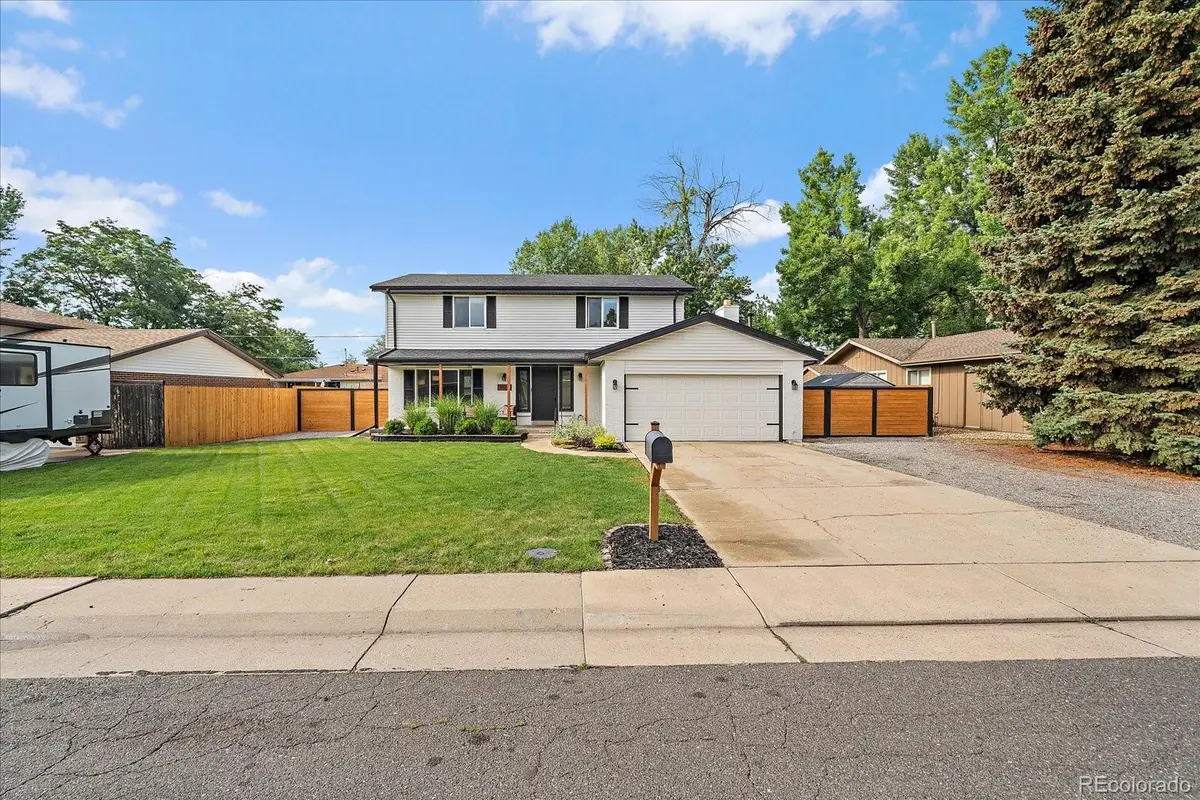

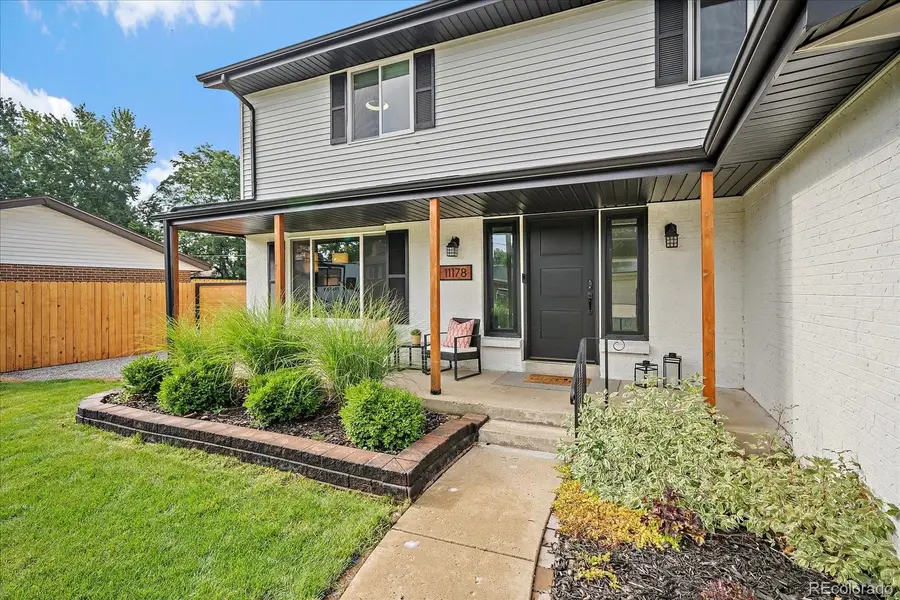
Listed by:robyn phippsrobyn.phipps@compass.com,720-484-8620
Office:compass - denver
MLS#:6199332
Source:ML
Price summary
- Price:$775,000
- Price per sq. ft.:$328.11
About this home
OPEN SAT 7/26 1-3 This Beautiful New Take on a Classic 2 Story has had Every Inch, Both Inside & Out, Renovated in the Last Several Years! Open Kitchen with Quartz Counters, Marble Backsplash, Open Shelving, Farmhouse Sink, Island w/ Breakfast Bar, Expansive Storage w/ Soft Close Cabs & Pull Outs, Built In Fridge Flanked by Pantry Storage and Beverage/Coffee/Bar Area w/ Wine Fridge. New Luxury Vinyl Flooring Throughout. New Paint In & Out. New Trim, Hardware and Fixtures. All New Baths Including Main Floor Powder, Hall Bath w/ Inlaid Shower Accent Tiles & Primary Bath w/ Barn Door & Large Walk-In Shower (Frameless Glass Install in July). Family Room Fireplace Features Wood Mantle, Floating Shelves + Additional Storage. Upstairs Posh Primary Suite Features a Large Walk In Closet + a Private 2nd Tier Trex Deck! You'll Also Find 3 Additional Bedrooms Incl One Oversized with Walk Closet. Finished Basement Has 2 Additional Rooms Perfect for a 5th Bedroom Option, Hobby Area, Lounge Space + Large Laundry/Utility Area. Outside You'll Find a New Perimeter Fence, Water Saving Turf Backyard w/ Putting Green, Extended Covered Paver Patio, Playset and Shed. Add'l Big Ticket Improvements Include 2022 Milgard Windows & Doors, 2023 High Efficiency Furnace and 19 Seer Central A/C + New 200 Amp Electrical Panel. 2020 Sewer Line. 2019 Roof and Radon Mitigation System. This Home Defines Move in Ready in an Established NW Arvada Area w/ Great Proximity to Historic Olde Town, Loads of Dining & Retail + Parks, Open Space & Miles of Hiking & Biking Trails. Minutes to I-70 Corridor for Easy Commute to Denver and Mountain Areas!
Contact an agent
Home facts
- Year built:1969
- Listing Id #:6199332
Rooms and interior
- Bedrooms:4
- Total bathrooms:3
- Full bathrooms:1
- Half bathrooms:1
- Living area:2,362 sq. ft.
Heating and cooling
- Cooling:Attic Fan, Central Air
- Heating:Forced Air, Natural Gas
Structure and exterior
- Roof:Composition
- Year built:1969
- Building area:2,362 sq. ft.
- Lot area:0.17 Acres
Schools
- High school:Arvada West
- Middle school:Drake
- Elementary school:Vanderhoof
Utilities
- Water:Public
- Sewer:Public Sewer
Finances and disclosures
- Price:$775,000
- Price per sq. ft.:$328.11
- Tax amount:$3,207 (2024)
New listings near 11178 W 59th Place
- New
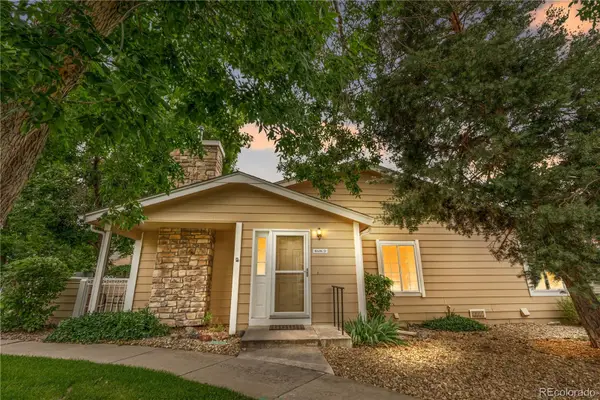 $440,000Active2 beds 2 baths1,045 sq. ft.
$440,000Active2 beds 2 baths1,045 sq. ft.8416 Everett Way #D, Arvada, CO 80005
MLS# 8133398Listed by: COMPASS - DENVER - New
 $511,900Active2 beds 3 baths1,266 sq. ft.
$511,900Active2 beds 3 baths1,266 sq. ft.14520 E 90th Drive #D, Arvada, CO 80005
MLS# 3421260Listed by: RE/MAX PROFESSIONALS - New
 $608,900Active3 beds 3 baths1,623 sq. ft.
$608,900Active3 beds 3 baths1,623 sq. ft.14520 W 90th Drive #E, Arvada, CO 80005
MLS# 4670733Listed by: RE/MAX PROFESSIONALS - New
 $735,000Active5 beds 3 baths2,420 sq. ft.
$735,000Active5 beds 3 baths2,420 sq. ft.7454 Upham Court, Arvada, CO 80003
MLS# 7332324Listed by: RESIDENT REALTY COLORADO - New
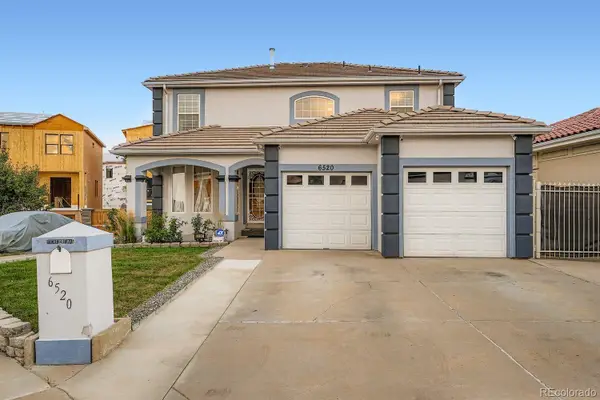 $700,000Active4 beds 4 baths3,032 sq. ft.
$700,000Active4 beds 4 baths3,032 sq. ft.6520 Newton Street, Arvada, CO 80003
MLS# 5898292Listed by: HOMESMART REALTY - Coming Soon
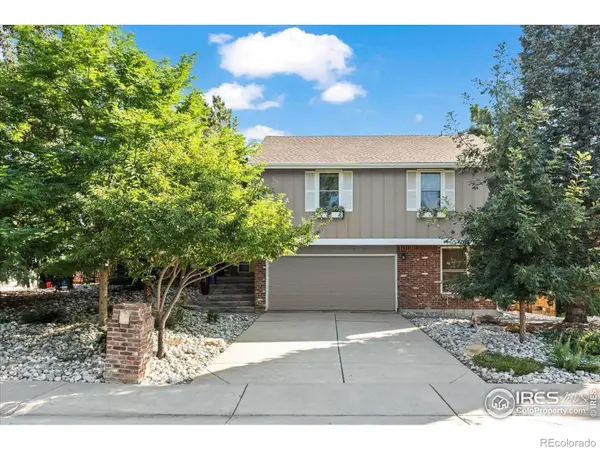 $719,900Coming Soon4 beds 3 baths
$719,900Coming Soon4 beds 3 baths9903 W 86th Avenue, Arvada, CO 80005
MLS# IR1041349Listed by: RE/MAX ALLIANCE-BOULDER - New
 $415,000Active3 beds 3 baths1,365 sq. ft.
$415,000Active3 beds 3 baths1,365 sq. ft.6585 W 84th Way #109, Arvada, CO 80003
MLS# 1776393Listed by: HOMESMART - New
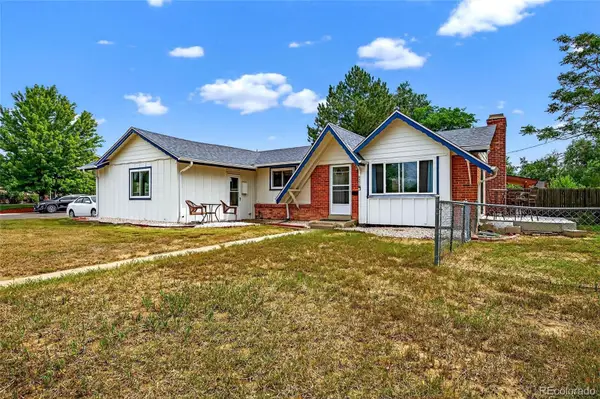 $525,000Active4 beds 3 baths2,366 sq. ft.
$525,000Active4 beds 3 baths2,366 sq. ft.6490 Pierce Street, Arvada, CO 80003
MLS# 9299061Listed by: RESIDENT REALTY NORTH METRO LLC - New
 $769,900Active3 beds 2 baths3,360 sq. ft.
$769,900Active3 beds 2 baths3,360 sq. ft.16562 W 61st Place, Arvada, CO 80403
MLS# 6867178Listed by: MOUNTAIN PEAK PROPERTY - New
 $210,000Active1 beds 1 baths534 sq. ft.
$210,000Active1 beds 1 baths534 sq. ft.5321 W 76th Avenue #322, Arvada, CO 80003
MLS# 9240132Listed by: RE/MAX PROFESSIONALS

