11542 W 67th Way, Arvada, CO 80004
Local realty services provided by:ERA New Age
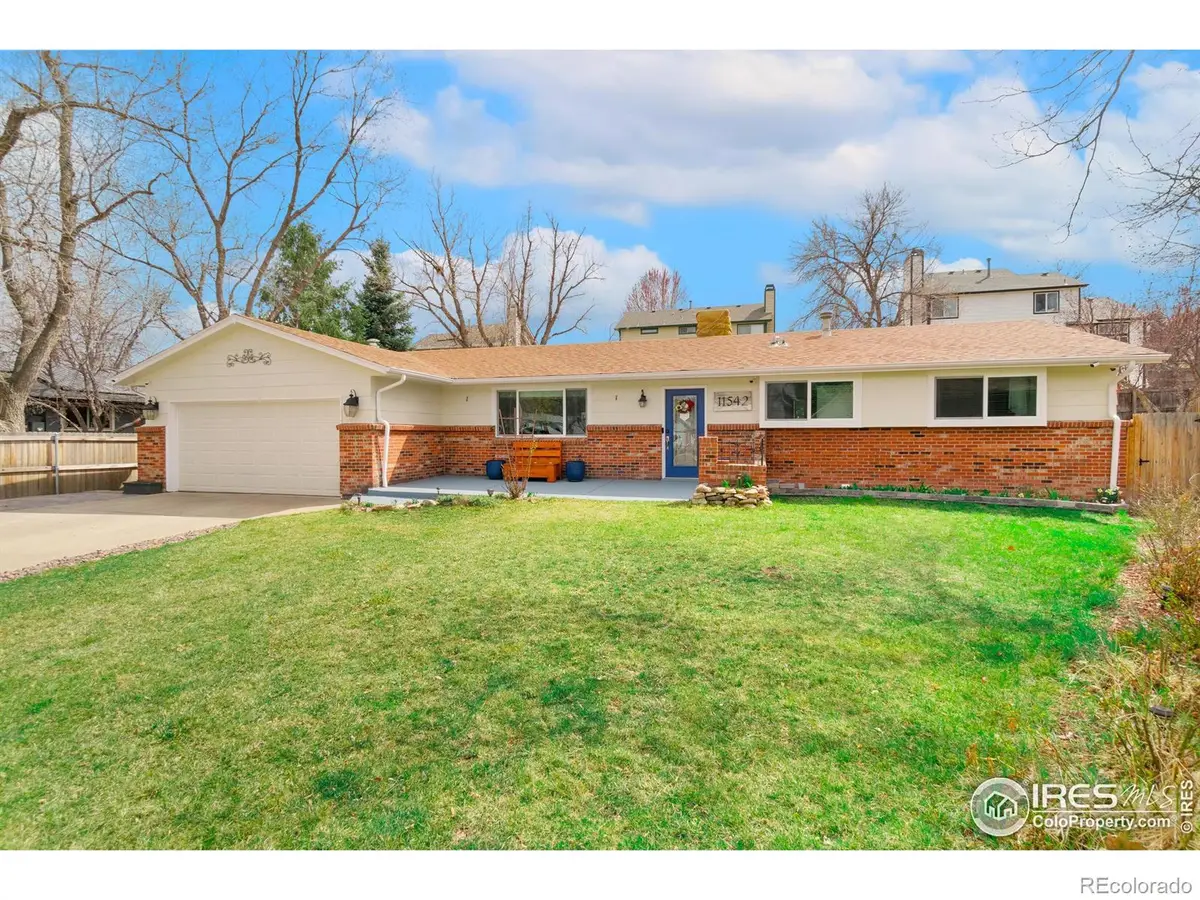


11542 W 67th Way,Arvada, CO 80004
$715,000
- 5 Beds
- 3 Baths
- 2,906 sq. ft.
- Single family
- Active
Listed by:ali van westenberg3039864300
Office:keller williams-advantage rlty
MLS#:IR1040564
Source:ML
Price summary
- Price:$715,000
- Price per sq. ft.:$246.04
About this home
This is a beautifully updated Arvada home where custom details define every space. You will be drawn in by the openconcept main level with rich wood ceilings, new designer lighting, and a fully renovated kitchen. The updated finishesinclude luxury cabinetry, beautiful quartz countertops, an eat-at island, apron sink, double ovens, and high-end appliances.This open kitchen will be the go-to hangout spot for you and your guests! The adjacent dining area includes a matchingcabinetry service bar complete with a bar fridge and french doors that open to a large, low-profile and low maintenancecomposite deck. A handy natural gas valve for your grill is already installed-never run out of gas again!. The living roomblends seamlessly with the open space adding beamed ceilings and sun-filled south-facing windows, the entire home iswarm and welcoming. The main floor primary suite features a newly renovated en-suite bath with a walk-in shower, plusthere is a second main floor full bath for added convenience. The open staircase leads to a spacious downstairs familyroom with a custom electric fireplace, new luxury vinyl plank flooring, and a second custom service bar for movie-timesnacks. Two additional updated bedrooms, a stylish new bathroom, and a laundry area with storage complete the lowerlevel. Enjoy energy-efficient windows installed in 2023, a 60-amp circuit with 220V for EV charging, newer retaining walls,and a brick patio. Nestled on a quiet cul-de-sac near Ralston Creek Trail and Davis Lane Park, this establishedneighborhood is picture perfect!
Contact an agent
Home facts
- Year built:1978
- Listing Id #:IR1040564
Rooms and interior
- Bedrooms:5
- Total bathrooms:3
- Full bathrooms:1
- Living area:2,906 sq. ft.
Heating and cooling
- Cooling:Ceiling Fan(s), Evaporative Cooling
- Heating:Forced Air
Structure and exterior
- Roof:Composition
- Year built:1978
- Building area:2,906 sq. ft.
- Lot area:0.16 Acres
Schools
- High school:Arvada West
- Middle school:Oberon
- Elementary school:Fremont
Utilities
- Water:Public
- Sewer:Public Sewer
Finances and disclosures
- Price:$715,000
- Price per sq. ft.:$246.04
- Tax amount:$3,894 (2024)
New listings near 11542 W 67th Way
- New
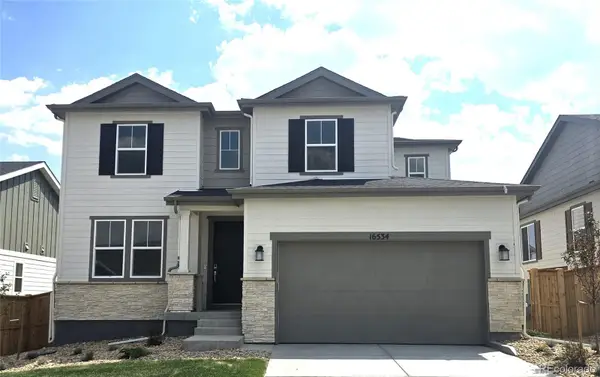 $898,990Active4 beds 3 baths2,771 sq. ft.
$898,990Active4 beds 3 baths2,771 sq. ft.16534 W 93rd Way, Arvada, CO 80007
MLS# 9182167Listed by: RE/MAX PROFESSIONALS - New
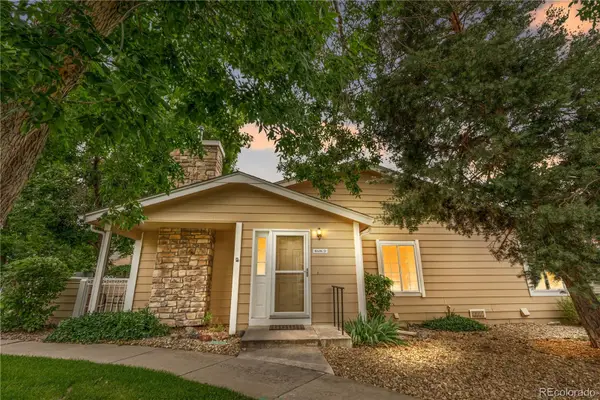 $440,000Active2 beds 2 baths1,045 sq. ft.
$440,000Active2 beds 2 baths1,045 sq. ft.8416 Everett Way #D, Arvada, CO 80005
MLS# 8133398Listed by: COMPASS - DENVER - New
 $511,900Active2 beds 3 baths1,266 sq. ft.
$511,900Active2 beds 3 baths1,266 sq. ft.14520 E 90th Drive #D, Arvada, CO 80005
MLS# 3421260Listed by: RE/MAX PROFESSIONALS - New
 $608,900Active3 beds 3 baths1,623 sq. ft.
$608,900Active3 beds 3 baths1,623 sq. ft.14520 W 90th Drive #E, Arvada, CO 80005
MLS# 4670733Listed by: RE/MAX PROFESSIONALS - New
 $735,000Active5 beds 3 baths2,420 sq. ft.
$735,000Active5 beds 3 baths2,420 sq. ft.7454 Upham Court, Arvada, CO 80003
MLS# 7332324Listed by: RESIDENT REALTY COLORADO - New
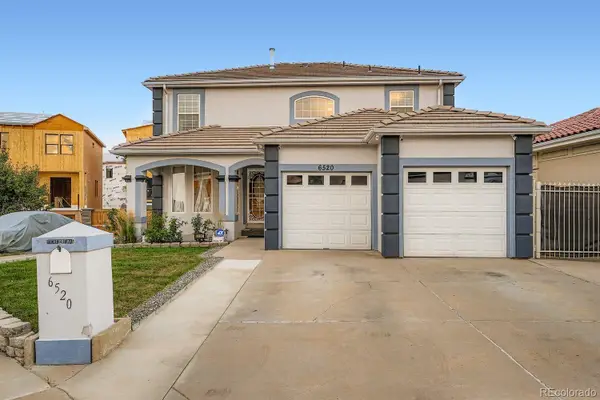 $700,000Active4 beds 4 baths3,032 sq. ft.
$700,000Active4 beds 4 baths3,032 sq. ft.6520 Newton Street, Arvada, CO 80003
MLS# 5898292Listed by: HOMESMART REALTY - Coming Soon
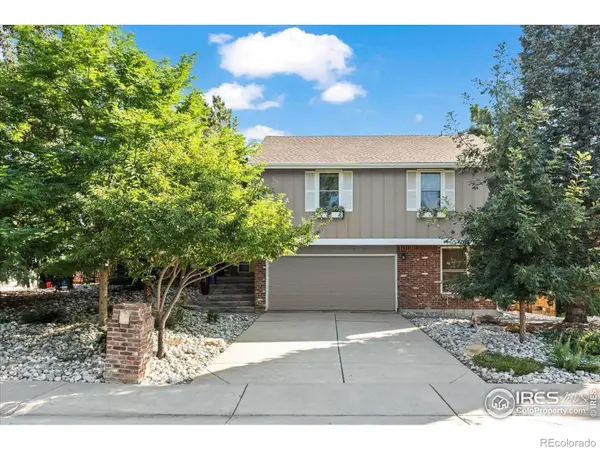 $719,900Coming Soon4 beds 3 baths
$719,900Coming Soon4 beds 3 baths9903 W 86th Avenue, Arvada, CO 80005
MLS# IR1041349Listed by: RE/MAX ALLIANCE-BOULDER - New
 $415,000Active3 beds 3 baths1,365 sq. ft.
$415,000Active3 beds 3 baths1,365 sq. ft.6585 W 84th Way #109, Arvada, CO 80003
MLS# 1776393Listed by: HOMESMART - New
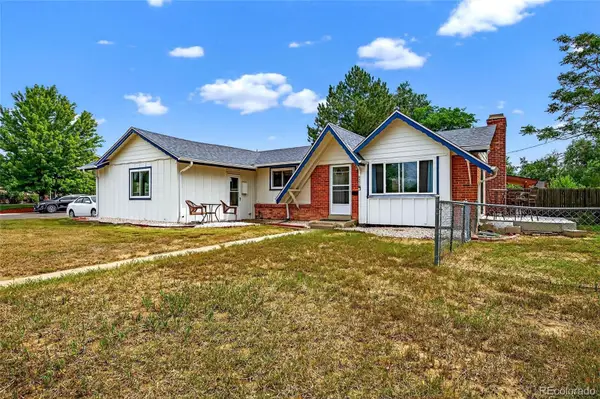 $525,000Active4 beds 3 baths2,366 sq. ft.
$525,000Active4 beds 3 baths2,366 sq. ft.6490 Pierce Street, Arvada, CO 80003
MLS# 9299061Listed by: RESIDENT REALTY NORTH METRO LLC - New
 $769,900Active3 beds 2 baths3,360 sq. ft.
$769,900Active3 beds 2 baths3,360 sq. ft.16562 W 61st Place, Arvada, CO 80403
MLS# 6867178Listed by: MOUNTAIN PEAK PROPERTY

