12013 W 56th Circle, Arvada, CO 80002
Local realty services provided by:LUX Denver ERA Powered

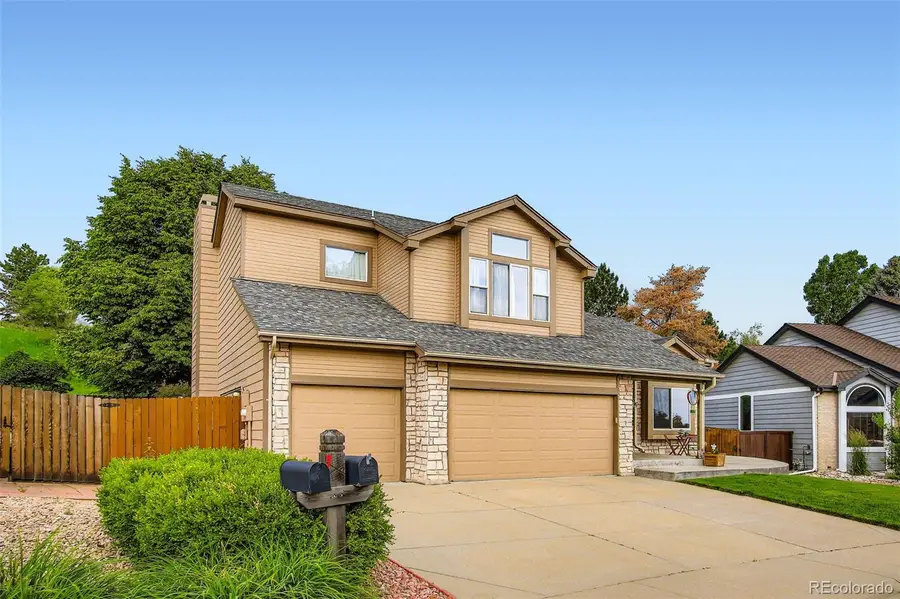

Listed by:jeremy banksJeremy@TheBanksHomeTeam.com,720-261-7295
Office:elevate property group llc.
MLS#:8963334
Source:ML
Price summary
- Price:$825,000
- Price per sq. ft.:$237.62
- Monthly HOA dues:$39.58
About this home
Spacious 5-Bedroom Home Backing to Open Space in Rainbow Ridge – Arvada
Welcome to this beautifully maintained 5-bedroom, 4-bathroom single-family home in the desirable Rainbow Ridge neighborhood of Arvada. Offering 3,472 square feet of thoughtfully designed living space and a 3-car attached garage, this home is perfect for those seeking comfort, space, and scenic surroundings.
Inside, you’ll find hardwood floors, a stylish kitchen with granite countertops, and a spacious layout ideal for everyday living and entertaining. The cozy family room is perfect to use a flex or staying warm by the brick fireplace. The finished basement provides a bonus room—perfect as a second living area, game room, or home theater—plus additional storage space.
Step outside to enjoy the immaculate front and back yards, including a low-maintenance composite deck with a covered area for year-round enjoyment. The private, park-like backyard backs directly to open space, offering added tranquility and no rear neighbors.
The primary suite features a luxurious 5-piece en suite bathroom, creating the perfect retreat after a long day.
Don’t miss your chance to own this move-in-ready gem in one of Arvada’s most sought-after neighborhoods
Contact an agent
Home facts
- Year built:1990
- Listing Id #:8963334
Rooms and interior
- Bedrooms:5
- Total bathrooms:4
- Full bathrooms:2
- Half bathrooms:1
- Living area:3,472 sq. ft.
Heating and cooling
- Cooling:Central Air
- Heating:Forced Air
Structure and exterior
- Roof:Composition
- Year built:1990
- Building area:3,472 sq. ft.
- Lot area:0.23 Acres
Schools
- High school:Arvada West
- Middle school:Drake
- Elementary school:Vanderhoof
Utilities
- Water:Public
- Sewer:Public Sewer
Finances and disclosures
- Price:$825,000
- Price per sq. ft.:$237.62
- Tax amount:$4,556 (2024)
New listings near 12013 W 56th Circle
- New
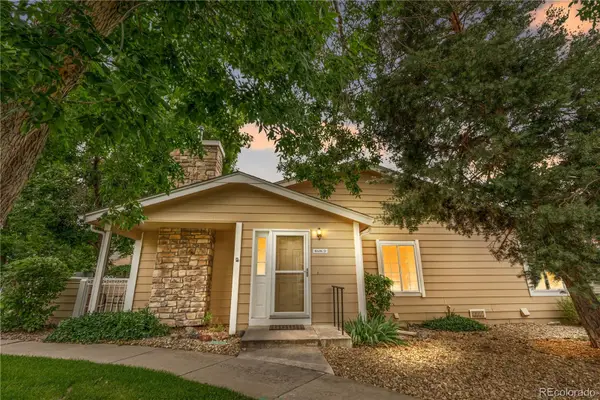 $440,000Active2 beds 2 baths1,045 sq. ft.
$440,000Active2 beds 2 baths1,045 sq. ft.8416 Everett Way #D, Arvada, CO 80005
MLS# 8133398Listed by: COMPASS - DENVER - New
 $511,900Active2 beds 3 baths1,266 sq. ft.
$511,900Active2 beds 3 baths1,266 sq. ft.14520 E 90th Drive #D, Arvada, CO 80005
MLS# 3421260Listed by: RE/MAX PROFESSIONALS - New
 $608,900Active3 beds 3 baths1,623 sq. ft.
$608,900Active3 beds 3 baths1,623 sq. ft.14520 W 90th Drive #E, Arvada, CO 80005
MLS# 4670733Listed by: RE/MAX PROFESSIONALS - New
 $735,000Active5 beds 3 baths2,420 sq. ft.
$735,000Active5 beds 3 baths2,420 sq. ft.7454 Upham Court, Arvada, CO 80003
MLS# 7332324Listed by: RESIDENT REALTY COLORADO - New
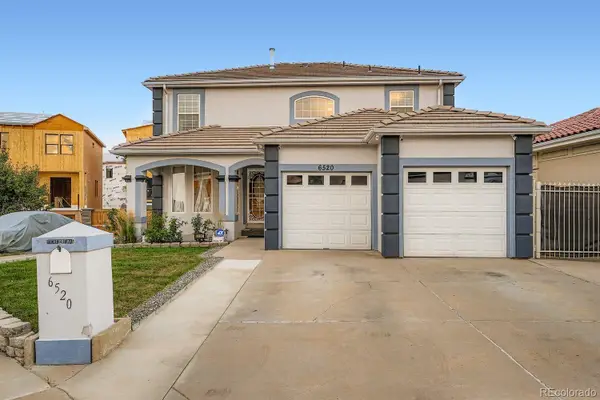 $700,000Active4 beds 4 baths3,032 sq. ft.
$700,000Active4 beds 4 baths3,032 sq. ft.6520 Newton Street, Arvada, CO 80003
MLS# 5898292Listed by: HOMESMART REALTY - Coming Soon
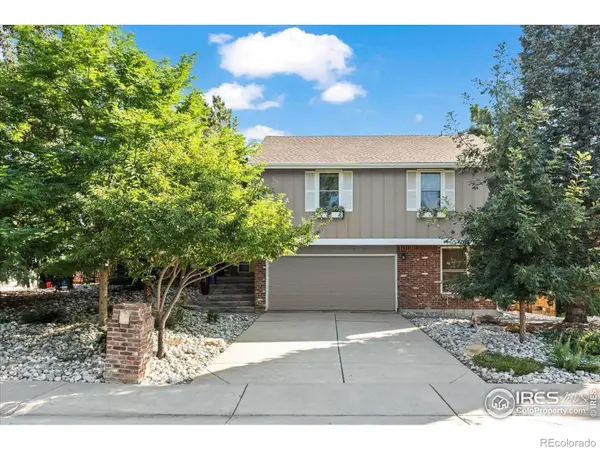 $719,900Coming Soon4 beds 3 baths
$719,900Coming Soon4 beds 3 baths9903 W 86th Avenue, Arvada, CO 80005
MLS# IR1041349Listed by: RE/MAX ALLIANCE-BOULDER - New
 $415,000Active3 beds 3 baths1,365 sq. ft.
$415,000Active3 beds 3 baths1,365 sq. ft.6585 W 84th Way #109, Arvada, CO 80003
MLS# 1776393Listed by: HOMESMART - New
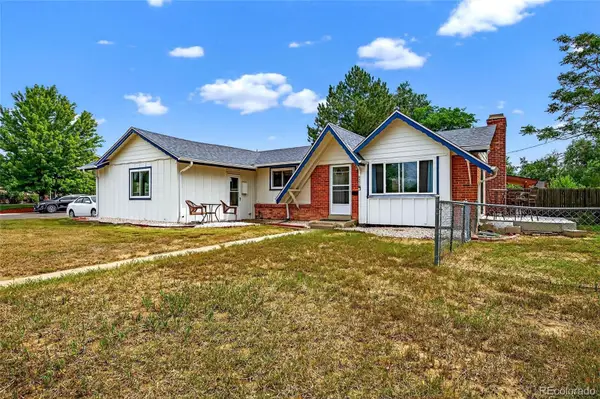 $525,000Active4 beds 3 baths2,366 sq. ft.
$525,000Active4 beds 3 baths2,366 sq. ft.6490 Pierce Street, Arvada, CO 80003
MLS# 9299061Listed by: RESIDENT REALTY NORTH METRO LLC - New
 $769,900Active3 beds 2 baths3,360 sq. ft.
$769,900Active3 beds 2 baths3,360 sq. ft.16562 W 61st Place, Arvada, CO 80403
MLS# 6867178Listed by: MOUNTAIN PEAK PROPERTY - New
 $210,000Active1 beds 1 baths534 sq. ft.
$210,000Active1 beds 1 baths534 sq. ft.5321 W 76th Avenue #322, Arvada, CO 80003
MLS# 9240132Listed by: RE/MAX PROFESSIONALS

