12384 W 61st Avenue, Arvada, CO 80004
Local realty services provided by:ERA New Age
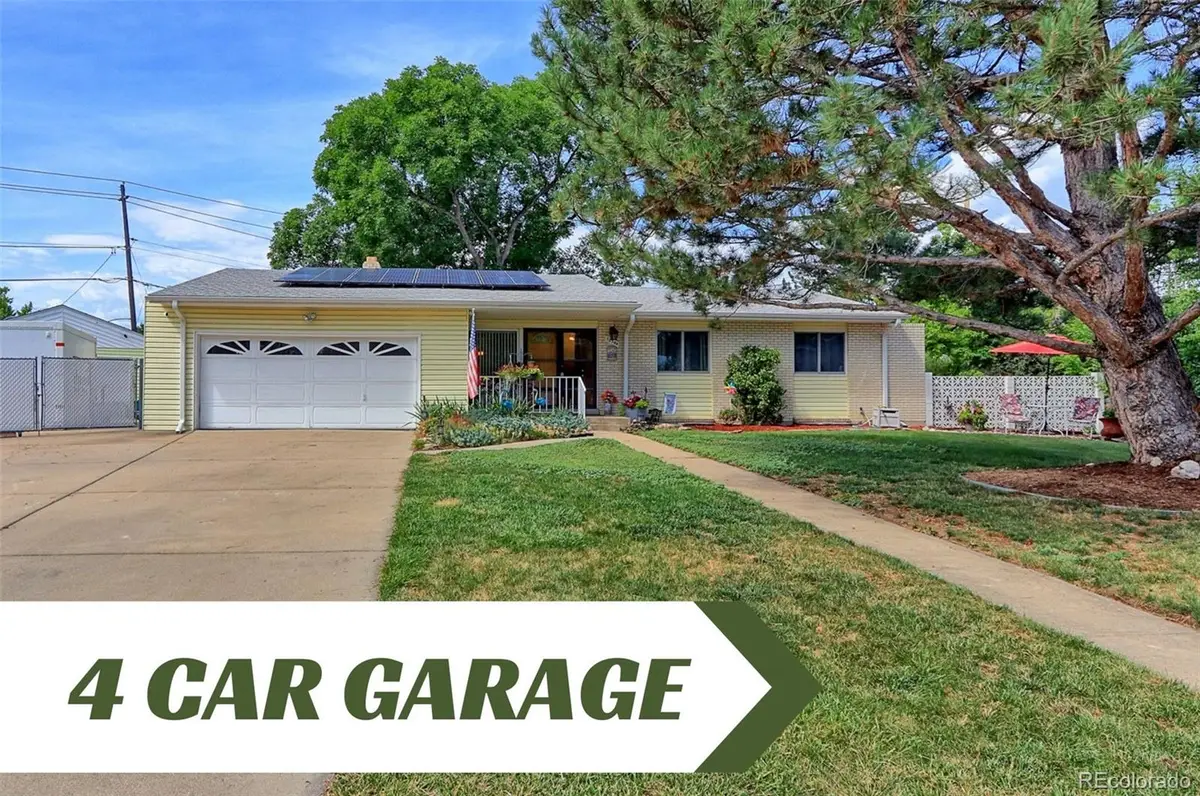


Listed by:deano makowskydeano@coloradorealestateagent.com,303-255-4381
Office:re/max northwest inc
MLS#:6568893
Source:ML
Price summary
- Price:$699,900
- Price per sq. ft.:$236.93
About this home
Seller is now offering $10K concession for price reduction, buydown or closing costs to the buyer at close. This spacious updated Ranch home sits on a huge nearly half acre parklike yard and has a ton of parking space for your RV, Campers and Boats plus an added 2 car detached garage and workshop, with secured off-street parking and 30 AMP service for your large RV. This home has tons up updates that include, new outlets, switches, new gutters, new furnace, AC unit, newer hot water heater, Radon mitigation system, solar system, sprinkler system, newer sewer line, and newer thermal pane windows throughout. As you enter the home you will notice how open and bright the floorplan is; that allows for easy entertaining. The spacious kitchen is loaded with raised panel Oak Cabs with new pulls, and large pantry area. Step down into the Family Room with cozy wood burning stove and on out to the large Sunroom with a Marquis hot tub with 2 loungers to soak your achy muscles after a long day at work. On the main level are 3 spacious bedrooms with Solid Oak floors including a private primary suite with oversized 3/4 bath and dual closets. The fully finished basement has a new 4th conforming bedroom plus a 5th non-conforming Bed/Study with custom built-in shelving plus a updated 3/4 bath and large Rec and family room. The yard is like a park and features a ton of fruit trees and garden boxes for you home garden. This home is warm and inviting and waiting for you.
Contact an agent
Home facts
- Year built:1965
- Listing Id #:6568893
Rooms and interior
- Bedrooms:5
- Total bathrooms:3
- Full bathrooms:1
- Living area:2,954 sq. ft.
Heating and cooling
- Cooling:Evaporative Cooling
- Heating:Forced Air
Structure and exterior
- Roof:Composition
- Year built:1965
- Building area:2,954 sq. ft.
- Lot area:0.45 Acres
Schools
- High school:Arvada West
- Middle school:Drake
- Elementary school:Vanderhoof
Utilities
- Water:Public
- Sewer:Public Sewer
Finances and disclosures
- Price:$699,900
- Price per sq. ft.:$236.93
- Tax amount:$3,945 (2024)
New listings near 12384 W 61st Avenue
- New
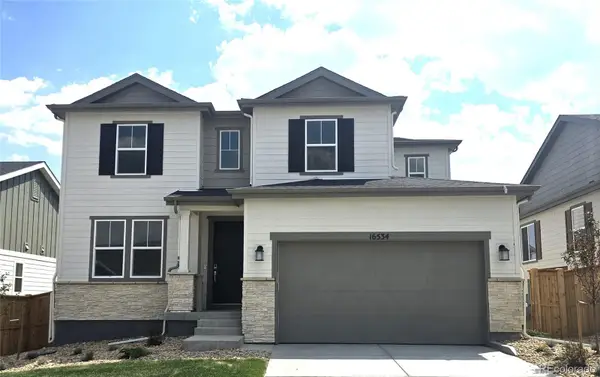 $898,990Active4 beds 3 baths2,771 sq. ft.
$898,990Active4 beds 3 baths2,771 sq. ft.16534 W 93rd Way, Arvada, CO 80007
MLS# 9182167Listed by: RE/MAX PROFESSIONALS - New
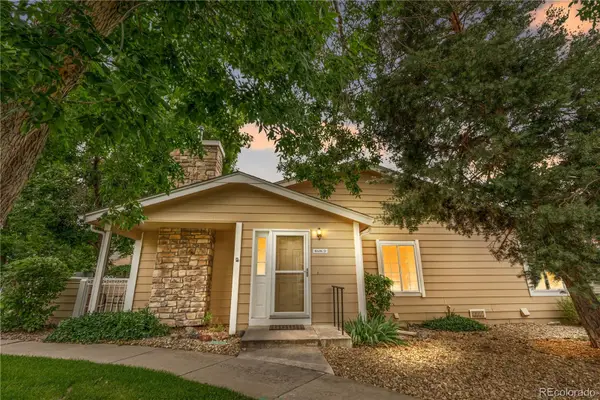 $440,000Active2 beds 2 baths1,045 sq. ft.
$440,000Active2 beds 2 baths1,045 sq. ft.8416 Everett Way #D, Arvada, CO 80005
MLS# 8133398Listed by: COMPASS - DENVER - New
 $511,900Active2 beds 3 baths1,266 sq. ft.
$511,900Active2 beds 3 baths1,266 sq. ft.14520 E 90th Drive #D, Arvada, CO 80005
MLS# 3421260Listed by: RE/MAX PROFESSIONALS - New
 $608,900Active3 beds 3 baths1,623 sq. ft.
$608,900Active3 beds 3 baths1,623 sq. ft.14520 W 90th Drive #E, Arvada, CO 80005
MLS# 4670733Listed by: RE/MAX PROFESSIONALS - New
 $735,000Active5 beds 3 baths2,420 sq. ft.
$735,000Active5 beds 3 baths2,420 sq. ft.7454 Upham Court, Arvada, CO 80003
MLS# 7332324Listed by: RESIDENT REALTY COLORADO - New
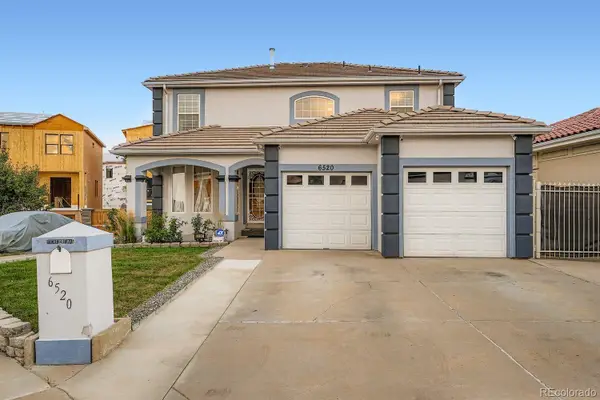 $700,000Active4 beds 4 baths3,032 sq. ft.
$700,000Active4 beds 4 baths3,032 sq. ft.6520 Newton Street, Arvada, CO 80003
MLS# 5898292Listed by: HOMESMART REALTY - Coming Soon
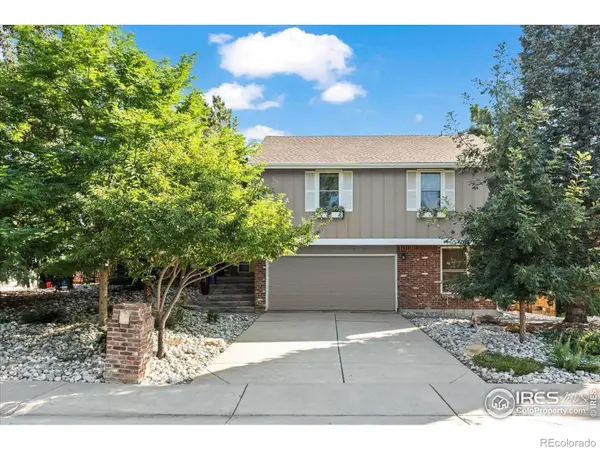 $719,900Coming Soon4 beds 3 baths
$719,900Coming Soon4 beds 3 baths9903 W 86th Avenue, Arvada, CO 80005
MLS# IR1041349Listed by: RE/MAX ALLIANCE-BOULDER - New
 $415,000Active3 beds 3 baths1,365 sq. ft.
$415,000Active3 beds 3 baths1,365 sq. ft.6585 W 84th Way #109, Arvada, CO 80003
MLS# 1776393Listed by: HOMESMART - New
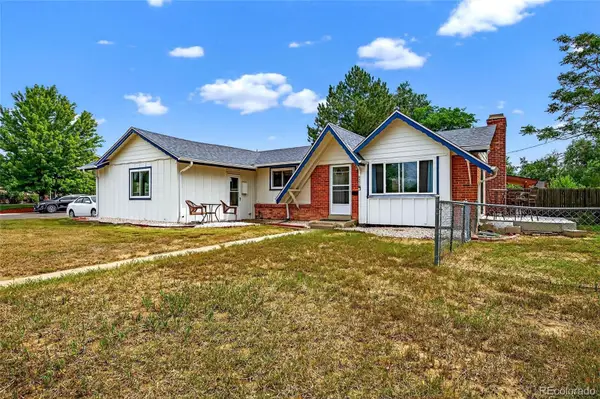 $525,000Active4 beds 3 baths2,366 sq. ft.
$525,000Active4 beds 3 baths2,366 sq. ft.6490 Pierce Street, Arvada, CO 80003
MLS# 9299061Listed by: RESIDENT REALTY NORTH METRO LLC - New
 $769,900Active3 beds 2 baths3,360 sq. ft.
$769,900Active3 beds 2 baths3,360 sq. ft.16562 W 61st Place, Arvada, CO 80403
MLS# 6867178Listed by: MOUNTAIN PEAK PROPERTY

