13425 W 86th Drive, Arvada, CO 80005
Local realty services provided by:LUX Denver ERA Powered

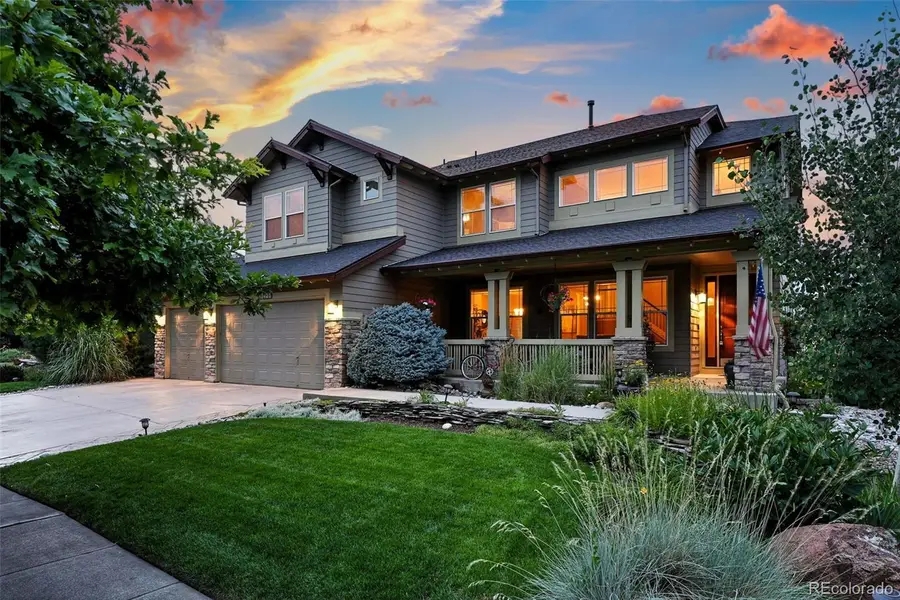

Upcoming open houses
- Sun, Aug 1710:00 am - 02:00 pm
Listed by:ben ellefsonbellefson@porchlightgroup.com,303-591-7529
Office:porchlight real estate group
MLS#:9186214
Source:ML
Price summary
- Price:$999,900
- Price per sq. ft.:$236.16
- Monthly HOA dues:$100.33
About this home
Welcome to your dream home in the highly sought-after Village of Five Parks in west Arvada. This exceptional property backs directly to Standley Lake Regional Park and Wildlife Refuge—offering breathtaking views of the mountains, lake, and open space. Whether you're relaxing in the hot tub, enjoying a sunset on the 16×16 composite deck, or entertaining under the stars on the expansive 50-foot patio, every outdoor space invites you to soak in Colorado’s natural beauty year-round.
Inside, the heart of the home is a stunning gourmet kitchen outfitted with top-tier Viking appliances—including a professional gas range with grill, wall oven, and microwave—plus a Bosch dishwasher and a Frigidaire refrigerator with dual ice makers. Granite countertops, a generous island, abundant cabinetry, and even a built-in desk area make this space as functional as it is elegant.
Designed for comfort and entertaining, the finished walkout basement includes a wet bar, game room, a bedroom, and bath—all with easy access to the covered hot tub. The home's smart layout includes a double-sided staircase, soaring 20-foot ceilings in the main living areas, and custom wood-encased upper windows that flood the home with natural light.
Additional highlights include a rare four-car garage with a four-post car lift, recent updates to the HVAC and roof, and beautiful mature landscaping with sprinkler and drip systems. You'll love the community amenities: parks, walking trails, a neighborhood pool, and local shops and restaurants.
This home blends luxury, lifestyle, and location like no other—come see for yourself!
Contact an agent
Home facts
- Year built:2003
- Listing Id #:9186214
Rooms and interior
- Bedrooms:4
- Total bathrooms:4
- Full bathrooms:2
- Half bathrooms:1
- Living area:4,234 sq. ft.
Heating and cooling
- Cooling:Central Air
- Heating:Forced Air
Structure and exterior
- Roof:Composition
- Year built:2003
- Building area:4,234 sq. ft.
- Lot area:0.19 Acres
Schools
- High school:Ralston Valley
- Middle school:Wayne Carle
- Elementary school:Meiklejohn
Utilities
- Water:Public
- Sewer:Public Sewer
Finances and disclosures
- Price:$999,900
- Price per sq. ft.:$236.16
- Tax amount:$6,357 (2024)
New listings near 13425 W 86th Drive
- New
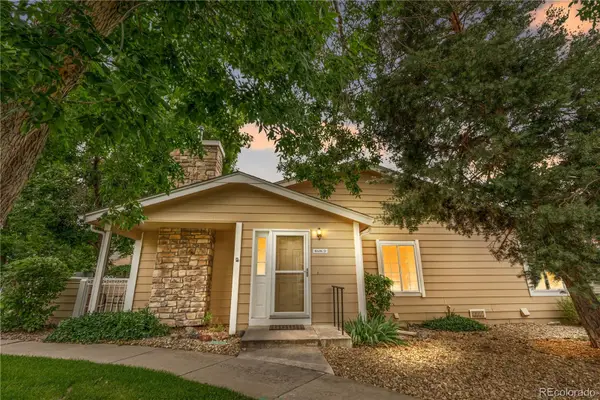 $440,000Active2 beds 2 baths1,045 sq. ft.
$440,000Active2 beds 2 baths1,045 sq. ft.8416 Everett Way #D, Arvada, CO 80005
MLS# 8133398Listed by: COMPASS - DENVER - New
 $511,900Active2 beds 3 baths1,266 sq. ft.
$511,900Active2 beds 3 baths1,266 sq. ft.14520 E 90th Drive #D, Arvada, CO 80005
MLS# 3421260Listed by: RE/MAX PROFESSIONALS - New
 $608,900Active3 beds 3 baths1,623 sq. ft.
$608,900Active3 beds 3 baths1,623 sq. ft.14520 W 90th Drive #E, Arvada, CO 80005
MLS# 4670733Listed by: RE/MAX PROFESSIONALS - New
 $735,000Active5 beds 3 baths2,420 sq. ft.
$735,000Active5 beds 3 baths2,420 sq. ft.7454 Upham Court, Arvada, CO 80003
MLS# 7332324Listed by: RESIDENT REALTY COLORADO - New
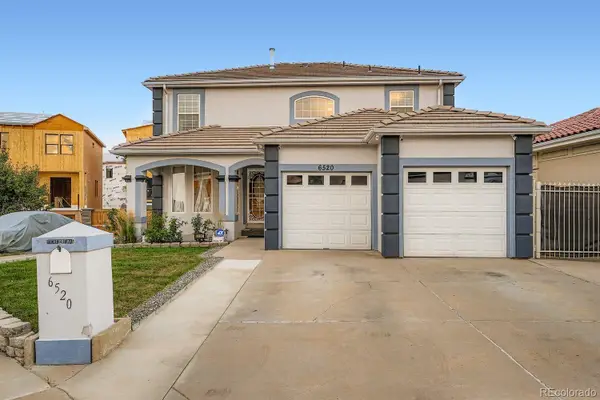 $700,000Active4 beds 4 baths3,032 sq. ft.
$700,000Active4 beds 4 baths3,032 sq. ft.6520 Newton Street, Arvada, CO 80003
MLS# 5898292Listed by: HOMESMART REALTY - Coming Soon
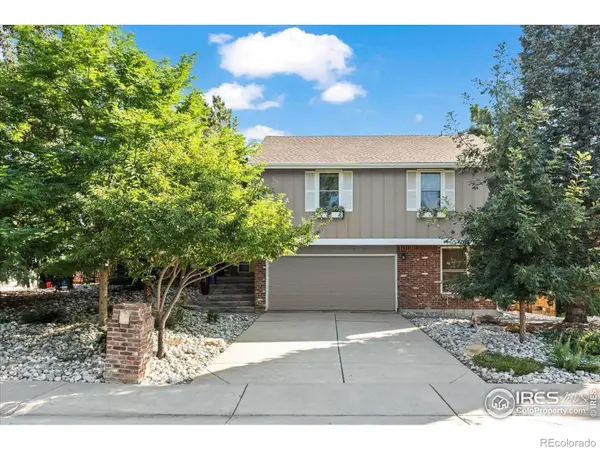 $719,900Coming Soon4 beds 3 baths
$719,900Coming Soon4 beds 3 baths9903 W 86th Avenue, Arvada, CO 80005
MLS# IR1041349Listed by: RE/MAX ALLIANCE-BOULDER - New
 $415,000Active3 beds 3 baths1,365 sq. ft.
$415,000Active3 beds 3 baths1,365 sq. ft.6585 W 84th Way #109, Arvada, CO 80003
MLS# 1776393Listed by: HOMESMART - New
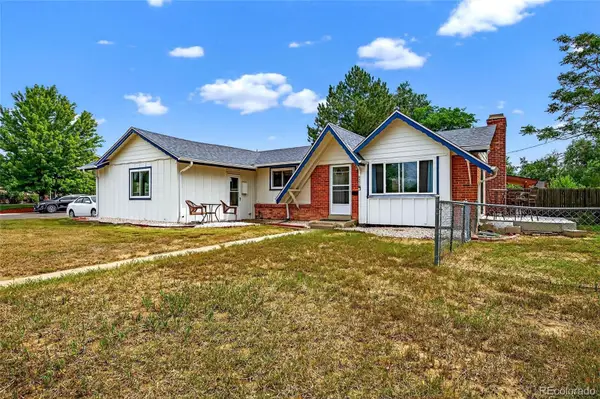 $525,000Active4 beds 3 baths2,366 sq. ft.
$525,000Active4 beds 3 baths2,366 sq. ft.6490 Pierce Street, Arvada, CO 80003
MLS# 9299061Listed by: RESIDENT REALTY NORTH METRO LLC - New
 $769,900Active3 beds 2 baths3,360 sq. ft.
$769,900Active3 beds 2 baths3,360 sq. ft.16562 W 61st Place, Arvada, CO 80403
MLS# 6867178Listed by: MOUNTAIN PEAK PROPERTY - New
 $210,000Active1 beds 1 baths534 sq. ft.
$210,000Active1 beds 1 baths534 sq. ft.5321 W 76th Avenue #322, Arvada, CO 80003
MLS# 9240132Listed by: RE/MAX PROFESSIONALS

