14197 W 84th Circle #C, Arvada, CO 80005
Local realty services provided by:ERA Teamwork Realty
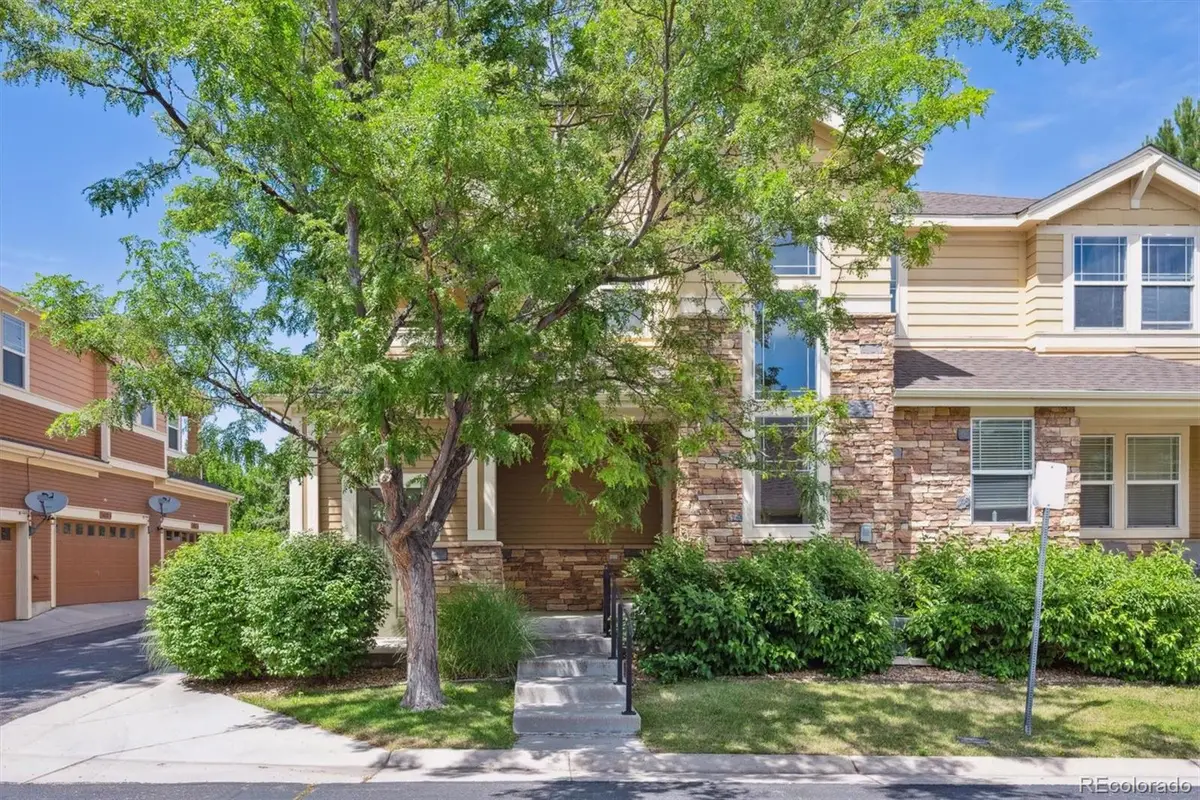
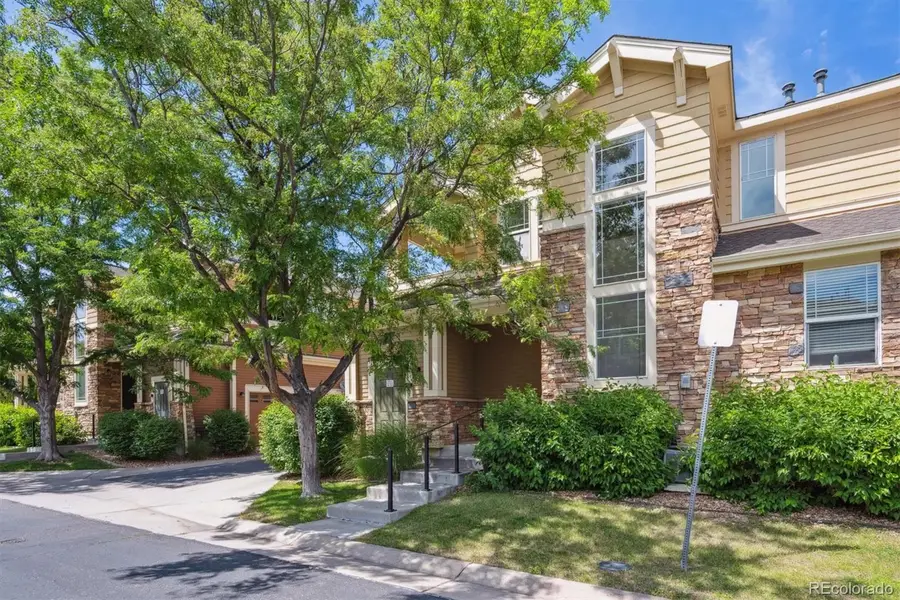
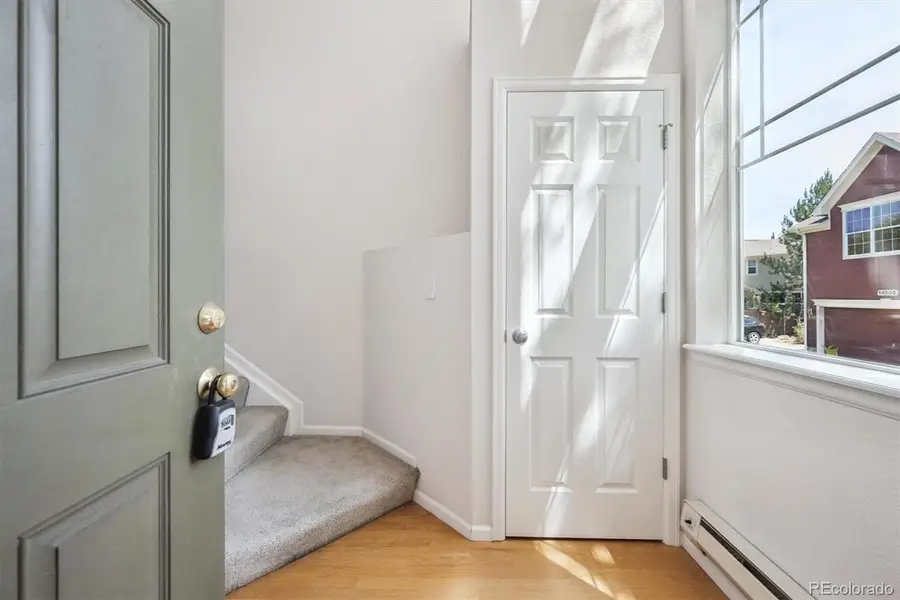
14197 W 84th Circle #C,Arvada, CO 80005
$464,900
- 2 Beds
- 2 Baths
- 1,276 sq. ft.
- Condominium
- Active
Listed by:dotson skaggshomes@wearecolorado.com,303-773-3399
Office:kentwood real estate dtc, llc.
MLS#:7222235
Source:ML
Price summary
- Price:$464,900
- Price per sq. ft.:$364.34
- Monthly HOA dues:$421
About this home
***Priced competitively for an expeditious sale in the highly sought-after Villages of Five Parks***Original owner and gently lived in since 2006***Convenient kitchen layout with stainless steel appliances and ample cabinet space***Sunny and light throughout***Dual covered balconies off the dining room/eating space for al fresco entertaining as well as the primary bedroom for peaceful solitude***Oversized and attached 2-car garage with two work spaces or additional storage areas***Primary bathroom is a 5-piece delight with additional space for two people getting ready for the day at the same time***Enjoy the open concept of the Great Room consisting of the family room, dining room/eating space and kitchen all in one area***Easy commute to shopping, restaurants, entertainment, etc. as well as trails, parks, pools, recreation areas, golf, etc.***Quick commute to Broomfield, Boulder, mountains, skiing, camping and more***Low maintenance living or an ideal lock-and-leave environment***This is a rare opportunity to obtain an ideal property at a reasonable price for your unique needs!!!
Contact an agent
Home facts
- Year built:2006
- Listing Id #:7222235
Rooms and interior
- Bedrooms:2
- Total bathrooms:2
- Full bathrooms:2
- Living area:1,276 sq. ft.
Heating and cooling
- Cooling:Central Air
- Heating:Forced Air
Structure and exterior
- Roof:Composition
- Year built:2006
- Building area:1,276 sq. ft.
Schools
- High school:Ralston Valley
- Middle school:Wayne Carle
- Elementary school:Meiklejohn
Utilities
- Water:Public
- Sewer:Public Sewer
Finances and disclosures
- Price:$464,900
- Price per sq. ft.:$364.34
- Tax amount:$3,613 (2024)
New listings near 14197 W 84th Circle #C
- Coming Soon
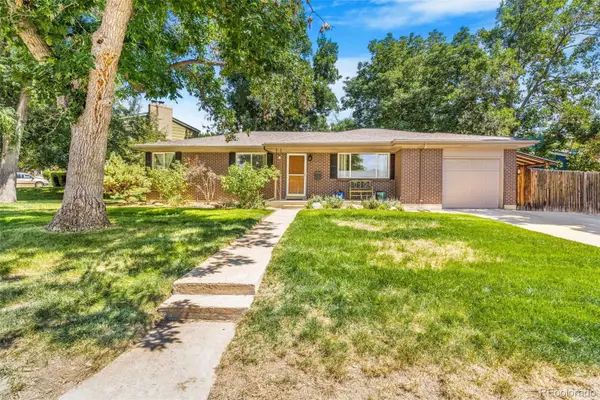 $640,000Coming Soon4 beds 2 baths
$640,000Coming Soon4 beds 2 baths5834 Swadley Court, Arvada, CO 80004
MLS# 5169073Listed by: KELLER WILLIAMS REALTY DOWNTOWN LLC - Coming SoonOpen Sun, 1 to 3pm
 $685,000Coming Soon4 beds 3 baths
$685,000Coming Soon4 beds 3 baths6319 Reed Street, Arvada, CO 80003
MLS# 6997812Listed by: COLDWELL BANKER REALTY 14 - Open Sat, 1 to 3pmNew
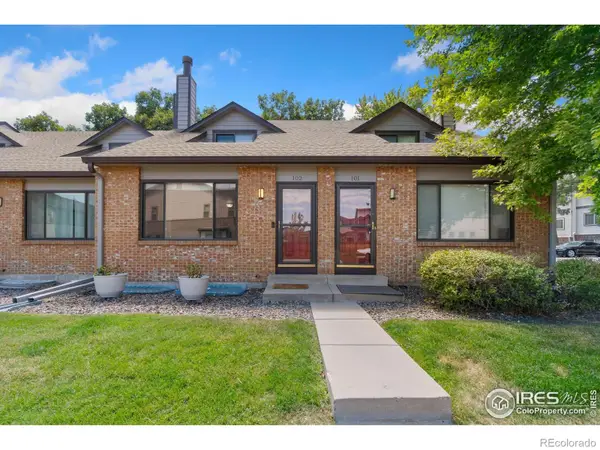 $450,000Active3 beds 3 baths1,681 sq. ft.
$450,000Active3 beds 3 baths1,681 sq. ft.10694 W 63rd Place, Arvada, CO 80004
MLS# IR1041431Listed by: EXP REALTY LLC - New
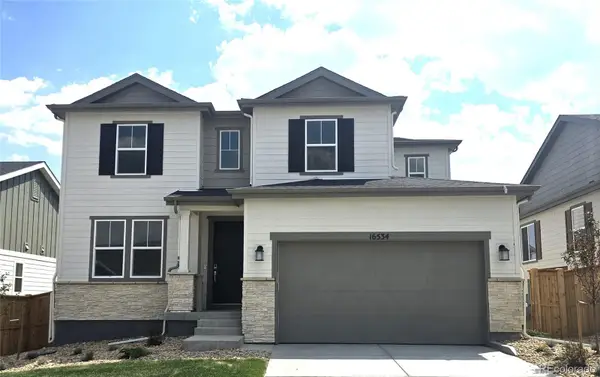 $898,990Active4 beds 3 baths2,771 sq. ft.
$898,990Active4 beds 3 baths2,771 sq. ft.16534 W 93rd Way, Arvada, CO 80007
MLS# 9182167Listed by: RE/MAX PROFESSIONALS - New
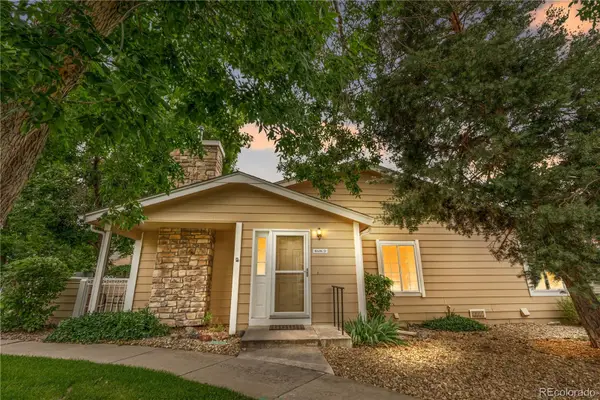 $440,000Active2 beds 2 baths1,045 sq. ft.
$440,000Active2 beds 2 baths1,045 sq. ft.8416 Everett Way #D, Arvada, CO 80005
MLS# 8133398Listed by: COMPASS - DENVER - New
 $511,900Active2 beds 3 baths1,266 sq. ft.
$511,900Active2 beds 3 baths1,266 sq. ft.14520 E 90th Drive #D, Arvada, CO 80005
MLS# 3421260Listed by: RE/MAX PROFESSIONALS - New
 $608,900Active3 beds 3 baths1,623 sq. ft.
$608,900Active3 beds 3 baths1,623 sq. ft.14520 W 90th Drive #E, Arvada, CO 80005
MLS# 4670733Listed by: RE/MAX PROFESSIONALS - New
 $735,000Active5 beds 3 baths2,420 sq. ft.
$735,000Active5 beds 3 baths2,420 sq. ft.7454 Upham Court, Arvada, CO 80003
MLS# 7332324Listed by: RESIDENT REALTY COLORADO - New
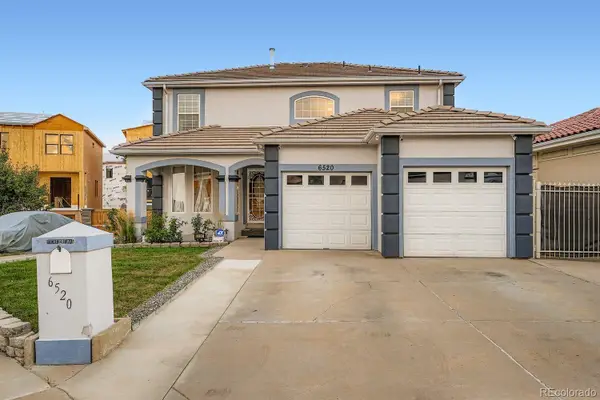 $700,000Active4 beds 4 baths3,032 sq. ft.
$700,000Active4 beds 4 baths3,032 sq. ft.6520 Newton Street, Arvada, CO 80003
MLS# 5898292Listed by: HOMESMART REALTY - Coming Soon
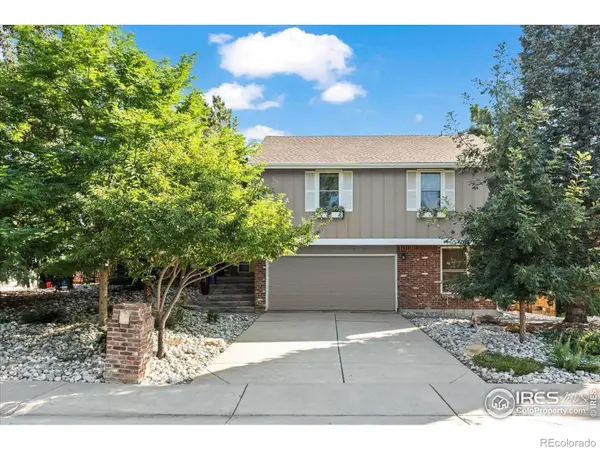 $719,900Coming Soon4 beds 3 baths
$719,900Coming Soon4 beds 3 baths9903 W 86th Avenue, Arvada, CO 80005
MLS# IR1041349Listed by: RE/MAX ALLIANCE-BOULDER

