14284 W 88th Drive #B, Arvada, CO 80005
Local realty services provided by:ERA Teamwork Realty
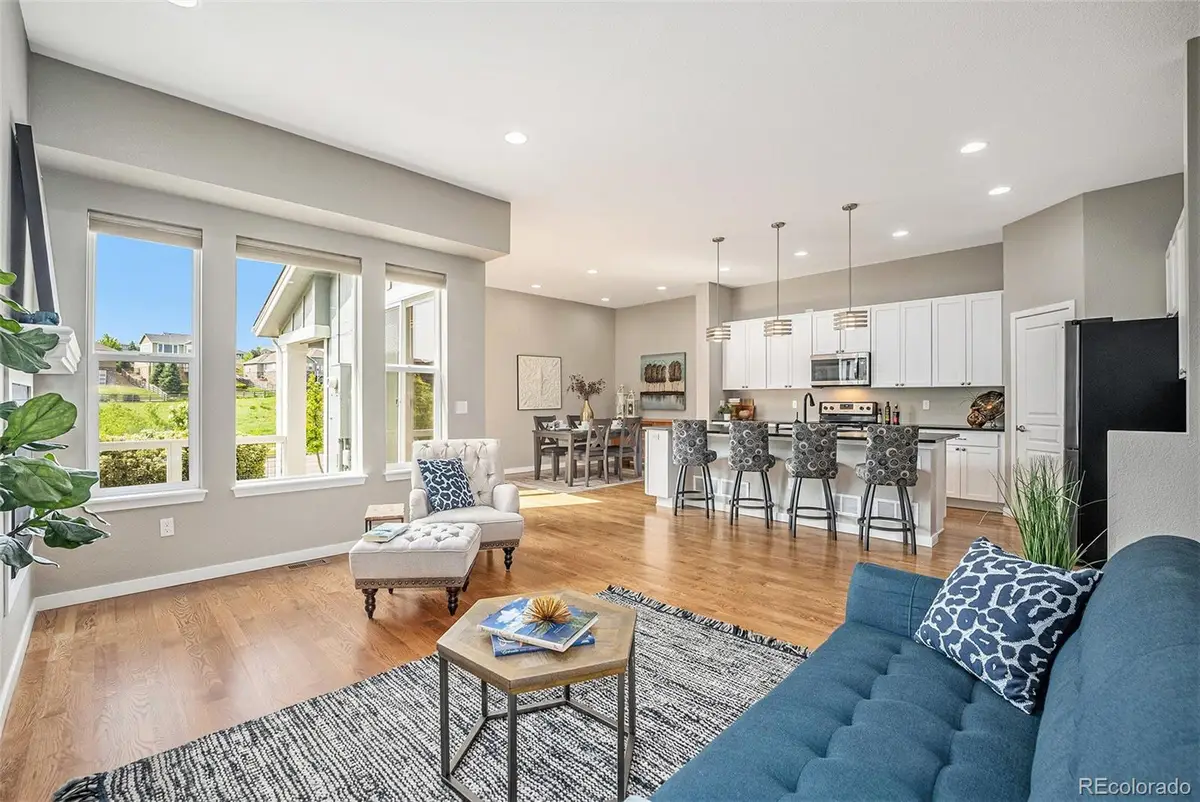
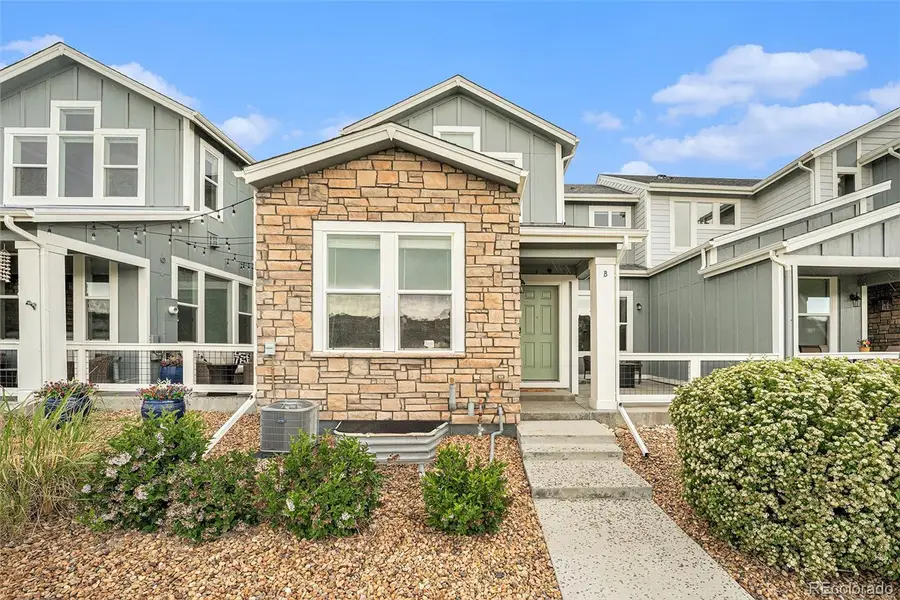
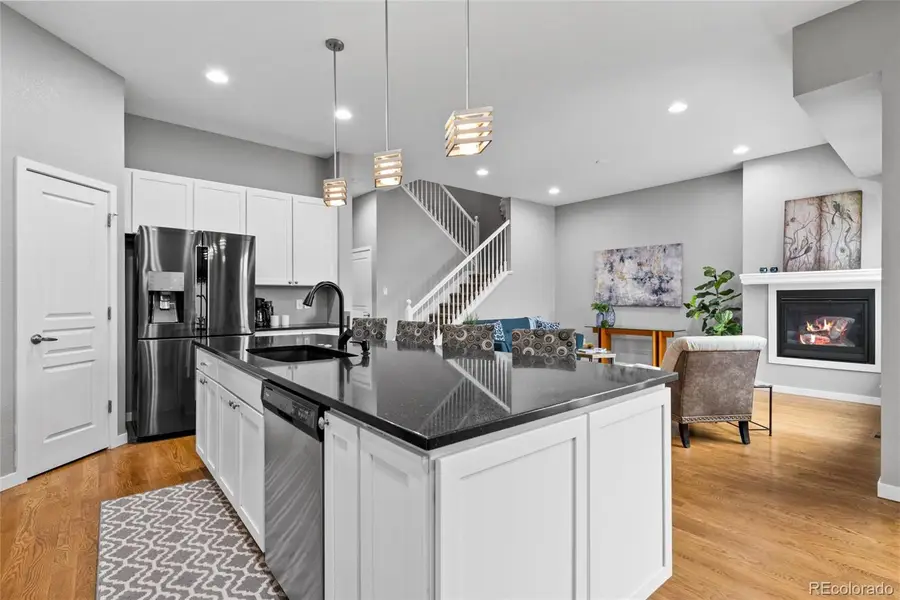
14284 W 88th Drive #B,Arvada, CO 80005
$600,000
- 3 Beds
- 3 Baths
- 3,073 sq. ft.
- Townhouse
- Pending
Listed by:empowerhome teamColorado-Contracts@empowerhome.com,720-615-7905
Office:keller williams dtc
MLS#:8533618
Source:ML
Price summary
- Price:$600,000
- Price per sq. ft.:$195.25
- Monthly HOA dues:$400
About this home
Price correction of $50,000 and the deal of the year. This gorgeous Whisper Creek Townhome is not just an awesome value but it absolutley wins both the BEAUTY CONTEST as well as the PRICE WAR! This exceptional Whisper Creek townhome offers the perfect blend of tranquility & convenience for those seeking a balanced lifestyle. The pool & clubhouse are just steps away, providing resort-style amenities right in your own community! The open floor plan w vaulted ceilings creates a bright, airy atmosphere where family & friends naturally gather. Prepare memorable meals in your gourmet kitchen featuring crisp, white cabinets, striking black Pental quartz countertops & stainless appliances, while hardwood floors throughout the main living spaces add warmth & sophistication. The main floor features a formal dining room perfect for hosting dinner parties, plus a main level study for working from home, or a main floor non-conforming guest bedroom. The great room is spacious & open to the kitchen. The primary suite features pond views & the luxurious 5-piece ensuite bathroom w oversized glass shower & deep soaking tub offers a spa-like experience after busy days. The walk-in closet keeps everything organized, while upstairs laundry eliminates carrying baskets up & down stairs. The upper level also features a guest suite with full bath. The spacious basement is waiting for your finishing touches. The attached 3 bay garage is perfect for anyone wanting a workshop or storing toys. Outside space is off the great room & is protected from the wind. No snow shoveling or lawn care here as the HOA maintains the front. When weekend adventures call, enjoy quick access to hiking trails in the Rockies, Boulder's vibrant culture, or Denver's urban excitement – all easily reached from your West Arvada location. Experience the Colorado lifestyle at its finest in this meticulously maintained townhome, where comfort meets convenience in one of Arvada's most desirable neighborhoods. WELCOME HOME!
Contact an agent
Home facts
- Year built:2017
- Listing Id #:8533618
Rooms and interior
- Bedrooms:3
- Total bathrooms:3
- Full bathrooms:2
- Half bathrooms:1
- Living area:3,073 sq. ft.
Heating and cooling
- Cooling:Central Air
- Heating:Forced Air, Natural Gas
Structure and exterior
- Roof:Composition
- Year built:2017
- Building area:3,073 sq. ft.
- Lot area:0.05 Acres
Schools
- High school:Ralston Valley
- Middle school:Wayne Carle
- Elementary school:Meiklejohn
Utilities
- Water:Public
- Sewer:Public Sewer
Finances and disclosures
- Price:$600,000
- Price per sq. ft.:$195.25
- Tax amount:$5,120 (2024)
New listings near 14284 W 88th Drive #B
- New
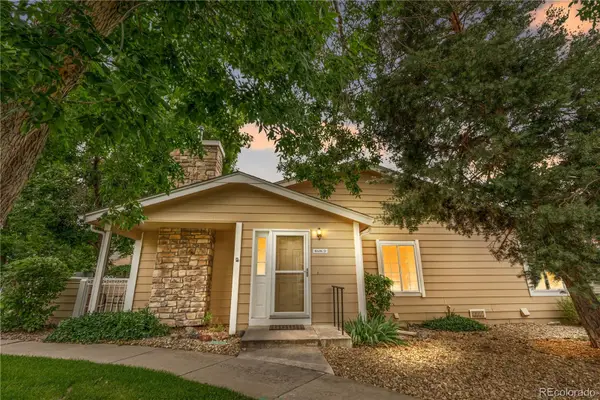 $440,000Active2 beds 2 baths1,045 sq. ft.
$440,000Active2 beds 2 baths1,045 sq. ft.8416 Everett Way #D, Arvada, CO 80005
MLS# 8133398Listed by: COMPASS - DENVER - New
 $511,900Active2 beds 3 baths1,266 sq. ft.
$511,900Active2 beds 3 baths1,266 sq. ft.14520 E 90th Drive #D, Arvada, CO 80005
MLS# 3421260Listed by: RE/MAX PROFESSIONALS - New
 $608,900Active3 beds 3 baths1,623 sq. ft.
$608,900Active3 beds 3 baths1,623 sq. ft.14520 W 90th Drive #E, Arvada, CO 80005
MLS# 4670733Listed by: RE/MAX PROFESSIONALS - New
 $735,000Active5 beds 3 baths2,420 sq. ft.
$735,000Active5 beds 3 baths2,420 sq. ft.7454 Upham Court, Arvada, CO 80003
MLS# 7332324Listed by: RESIDENT REALTY COLORADO - New
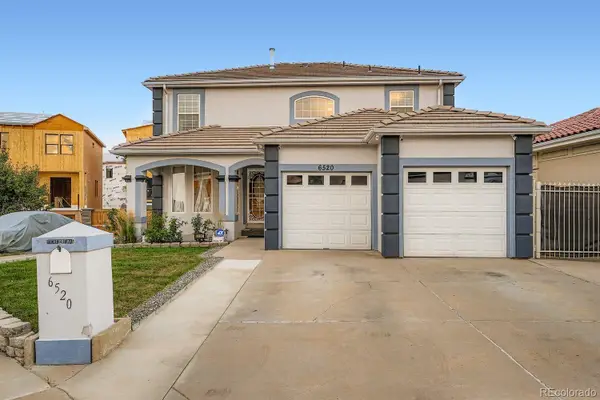 $700,000Active4 beds 4 baths3,032 sq. ft.
$700,000Active4 beds 4 baths3,032 sq. ft.6520 Newton Street, Arvada, CO 80003
MLS# 5898292Listed by: HOMESMART REALTY - Coming Soon
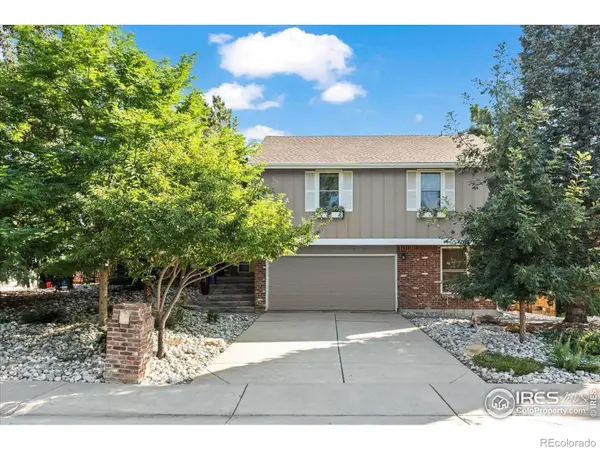 $719,900Coming Soon4 beds 3 baths
$719,900Coming Soon4 beds 3 baths9903 W 86th Avenue, Arvada, CO 80005
MLS# IR1041349Listed by: RE/MAX ALLIANCE-BOULDER - New
 $415,000Active3 beds 3 baths1,365 sq. ft.
$415,000Active3 beds 3 baths1,365 sq. ft.6585 W 84th Way #109, Arvada, CO 80003
MLS# 1776393Listed by: HOMESMART - New
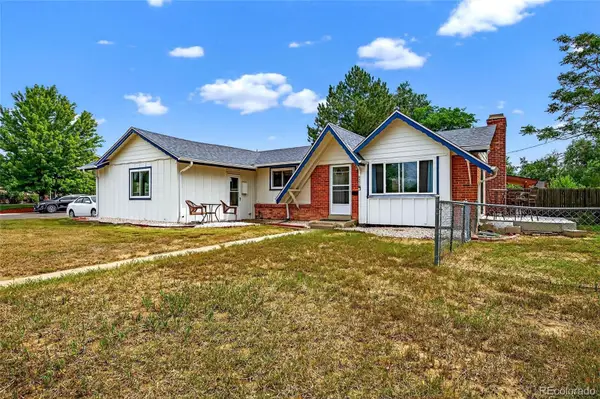 $525,000Active4 beds 3 baths2,366 sq. ft.
$525,000Active4 beds 3 baths2,366 sq. ft.6490 Pierce Street, Arvada, CO 80003
MLS# 9299061Listed by: RESIDENT REALTY NORTH METRO LLC - New
 $769,900Active3 beds 2 baths3,360 sq. ft.
$769,900Active3 beds 2 baths3,360 sq. ft.16562 W 61st Place, Arvada, CO 80403
MLS# 6867178Listed by: MOUNTAIN PEAK PROPERTY - New
 $210,000Active1 beds 1 baths534 sq. ft.
$210,000Active1 beds 1 baths534 sq. ft.5321 W 76th Avenue #322, Arvada, CO 80003
MLS# 9240132Listed by: RE/MAX PROFESSIONALS

