15252 W 69th Place, Arvada, CO 80007
Local realty services provided by:ERA Teamwork Realty
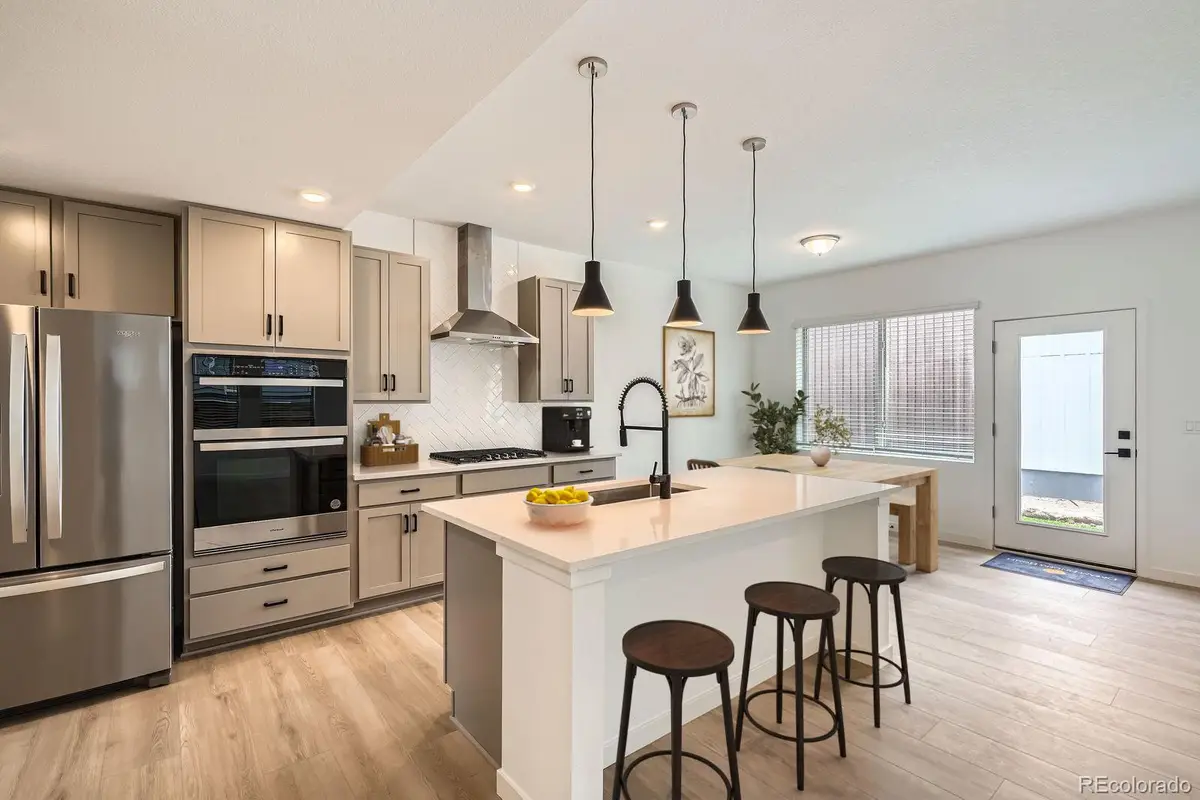

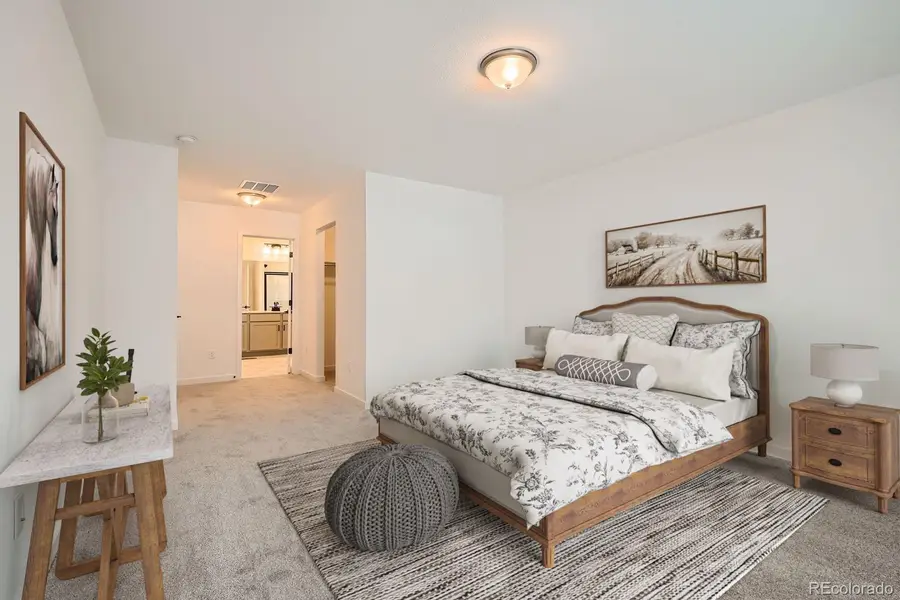
15252 W 69th Place,Arvada, CO 80007
$549,990
- 2 Beds
- 3 Baths
- 2,390 sq. ft.
- Single family
- Active
Listed by:batey mcgrawmls.co@dreamfindershomes.com,720-706-5701
Office:dfh colorado realty llc.
MLS#:3545871
Source:ML
Price summary
- Price:$549,990
- Price per sq. ft.:$230.12
- Monthly HOA dues:$45
About this home
MOVE IN AUGUST! – Stylish 2-Bedroom, 2.5-Bath Duplex in the GEOS Neighborhood
Discover modern comfort and energy-conscious living in this brand-new 2-story duplex located in the vibrant and sustainable GEOS community. Designed with both functionality and elegance in mind, this home offers the perfect blend of indoor comfort and outdoor charm.
Key Features:
Spacious, open-concept layout with 9’ ceilings on the main floor and unfinished basement with a rough-in for another bathroom.
Gourmet kitchen with 42" light gray maple cabinets, quartz countertops, black hardware, tile backsplash to the ceiling, and stainless Whirlpool® appliances — including a 30" gas cooktop and built-in oven/microwave combo and designer hood. Oversized pantry with wood shelves provides extra space to fit everything
Two generously sized bedrooms, including a luxurious owner’s suite with walk-in closet.
2.5 beautifully designed bathrooms offering comfort and convenience.
Full-house 2" faux wood blinds and refrigerator included — ready for move-in!
800 sq ft unfinished basement for storage or future expansion.
Charming front porch overlooking green space — perfect for relaxing outdoors.
Dedicated parking spot just steps from your front door.
This thoughtfully designed home is located in a sustainable, walkable neighborhood with easy access to parks, trails, and community spaces. Don't miss your opportunity to own this low-maintenance, high-style home in GEOS — ready for move-in this August!
GEOS is an energy-conscious, urban mixed-use neighborhood that encourages a strong sense of community with amenities close at hand. Live in a vibrant, walkable area designed to feel like one of the best historic urban neighborhoods worldwide.
Please note, photos shown are of the actual home.
***Special Financing starting at 4.99% when using our Preferred Lender***
Contact an agent
Home facts
- Year built:2024
- Listing Id #:3545871
Rooms and interior
- Bedrooms:2
- Total bathrooms:3
- Full bathrooms:2
- Half bathrooms:1
- Living area:2,390 sq. ft.
Heating and cooling
- Cooling:Central Air
- Heating:Active Solar, Forced Air, Natural Gas
Structure and exterior
- Roof:Shingle
- Year built:2024
- Building area:2,390 sq. ft.
- Lot area:0.07 Acres
Schools
- High school:Ralston Valley
- Middle school:Drake
- Elementary school:Van Arsdale
Utilities
- Water:Public
- Sewer:Public Sewer
Finances and disclosures
- Price:$549,990
- Price per sq. ft.:$230.12
- Tax amount:$5,499 (2024)
New listings near 15252 W 69th Place
- New
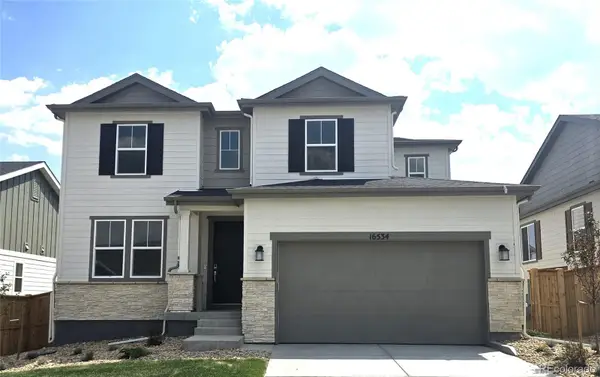 $898,990Active4 beds 3 baths2,771 sq. ft.
$898,990Active4 beds 3 baths2,771 sq. ft.16534 W 93rd Way, Arvada, CO 80007
MLS# 9182167Listed by: RE/MAX PROFESSIONALS - New
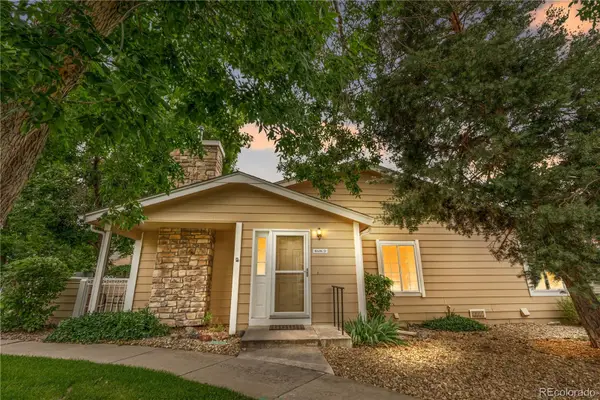 $440,000Active2 beds 2 baths1,045 sq. ft.
$440,000Active2 beds 2 baths1,045 sq. ft.8416 Everett Way #D, Arvada, CO 80005
MLS# 8133398Listed by: COMPASS - DENVER - New
 $511,900Active2 beds 3 baths1,266 sq. ft.
$511,900Active2 beds 3 baths1,266 sq. ft.14520 E 90th Drive #D, Arvada, CO 80005
MLS# 3421260Listed by: RE/MAX PROFESSIONALS - New
 $608,900Active3 beds 3 baths1,623 sq. ft.
$608,900Active3 beds 3 baths1,623 sq. ft.14520 W 90th Drive #E, Arvada, CO 80005
MLS# 4670733Listed by: RE/MAX PROFESSIONALS - New
 $735,000Active5 beds 3 baths2,420 sq. ft.
$735,000Active5 beds 3 baths2,420 sq. ft.7454 Upham Court, Arvada, CO 80003
MLS# 7332324Listed by: RESIDENT REALTY COLORADO - New
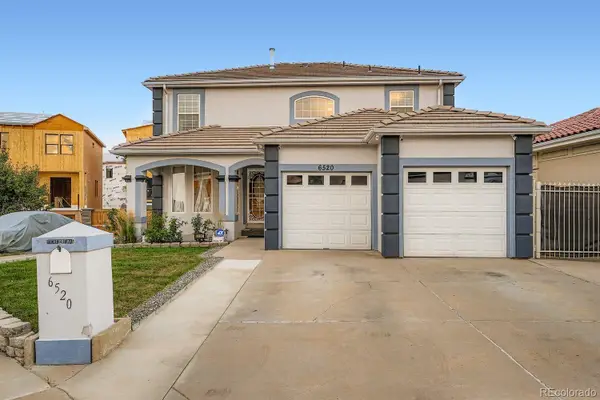 $700,000Active4 beds 4 baths3,032 sq. ft.
$700,000Active4 beds 4 baths3,032 sq. ft.6520 Newton Street, Arvada, CO 80003
MLS# 5898292Listed by: HOMESMART REALTY - Coming Soon
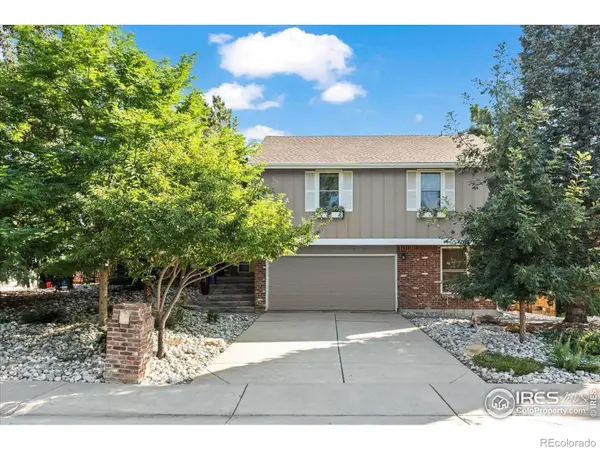 $719,900Coming Soon4 beds 3 baths
$719,900Coming Soon4 beds 3 baths9903 W 86th Avenue, Arvada, CO 80005
MLS# IR1041349Listed by: RE/MAX ALLIANCE-BOULDER - New
 $415,000Active3 beds 3 baths1,365 sq. ft.
$415,000Active3 beds 3 baths1,365 sq. ft.6585 W 84th Way #109, Arvada, CO 80003
MLS# 1776393Listed by: HOMESMART - New
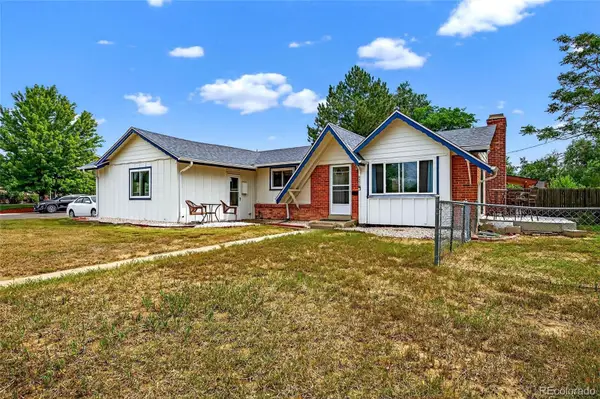 $525,000Active4 beds 3 baths2,366 sq. ft.
$525,000Active4 beds 3 baths2,366 sq. ft.6490 Pierce Street, Arvada, CO 80003
MLS# 9299061Listed by: RESIDENT REALTY NORTH METRO LLC - New
 $769,900Active3 beds 2 baths3,360 sq. ft.
$769,900Active3 beds 2 baths3,360 sq. ft.16562 W 61st Place, Arvada, CO 80403
MLS# 6867178Listed by: MOUNTAIN PEAK PROPERTY

