15269 W 69th Circle #A, Arvada, CO 80007
Local realty services provided by:ERA New Age

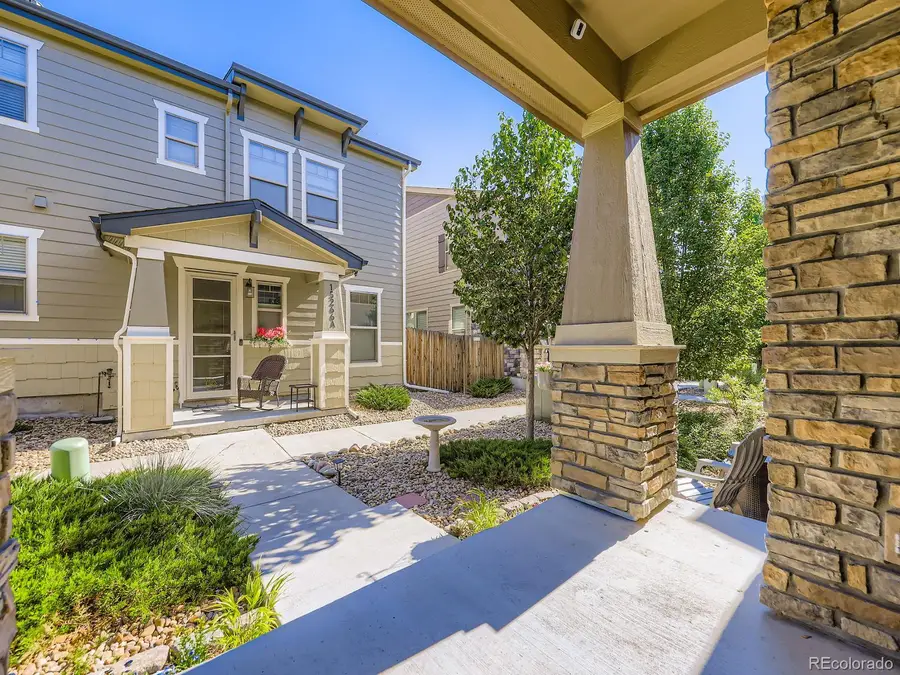

Listed by:kelly spencerkelly@benkinneyteam.com,303-917-4469
Office:keller williams dtc
MLS#:3151370
Source:ML
Price summary
- Price:$608,000
- Price per sq. ft.:$276.87
- Monthly HOA dues:$119
About this home
Wow!! WELCOME HOME to this stunning updated home at 15269 w 69th Circle Unit #A located in Arvada's highly sought after Westwoods community. Where can you get 5 bedrooms / 4 baths with attached two car garage for this price?? Not to mention its virtually lock & leave with low maintenance living!! Over $100k of recent upgrades recently with the basement finishing late in 2024 adding two bedrooms/flex rooms/study , 3/4 bath and a family room area along with converting the 2nd level loft into a nursery bedroom. The main level boasts a a beautiful open concept living area with a welcoming family room with charming gas fireplace surrounded by custom brick, kitchen with quartz counters & brick backsplash, stainless appliances, center island, pantry, LVP flooring, powder bath. Upstairs new carpet was just installed after the sellers moved out. The spacious primary bedroom offers walk-in closet, private bath and oversize walk in shower. Two additional bedrooms with a full bath and laundry room round out the second level. The finished basement adds two additional bedrooms that can also be used as office or workout spaces, 3/4 bath and a family room space. Radon Mitigation system already in place. Step outside to a charming outdoor patio area off the kitchen perfect for entertaining & relaxing. The fenced yard is low maintenance with stamped concrete and artificial turf. Such great inviting spaces. Outdoor spaces have lots of charm with planter boxes & flowers inviting you to come visit. Hurry this gem won't last long!
The 2-car attached garage adds convenience and extra storage. This home a has a charming and inviting feel. Park nearby and views of mountains & Flatirons. Easy access to Denver, Boulder, and so many local amenities, this home blends warmth, low maintenance and an unbeatable location. Come make this your next home!!
Contact an agent
Home facts
- Year built:2017
- Listing Id #:3151370
Rooms and interior
- Bedrooms:5
- Total bathrooms:4
- Full bathrooms:1
- Half bathrooms:1
- Living area:2,196 sq. ft.
Heating and cooling
- Cooling:Central Air
- Heating:Forced Air
Structure and exterior
- Roof:Composition
- Year built:2017
- Building area:2,196 sq. ft.
- Lot area:0.05 Acres
Schools
- High school:Ralston Valley
- Middle school:Drake
- Elementary school:Van Arsdale
Utilities
- Water:Public
- Sewer:Public Sewer
Finances and disclosures
- Price:$608,000
- Price per sq. ft.:$276.87
- Tax amount:$3,231 (2024)
New listings near 15269 W 69th Circle #A
- New
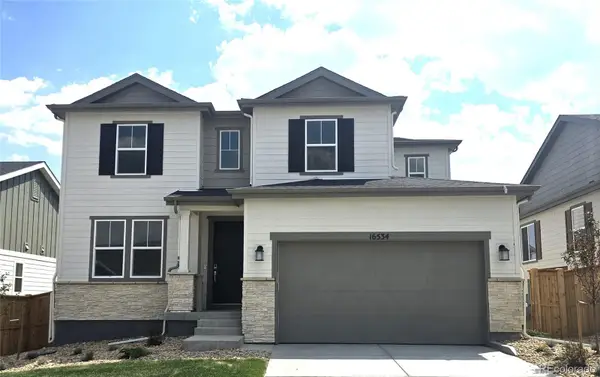 $898,990Active4 beds 3 baths2,771 sq. ft.
$898,990Active4 beds 3 baths2,771 sq. ft.16534 W 93rd Way, Arvada, CO 80007
MLS# 9182167Listed by: RE/MAX PROFESSIONALS - New
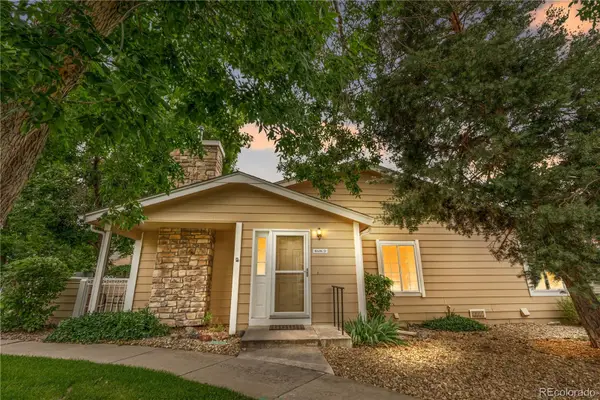 $440,000Active2 beds 2 baths1,045 sq. ft.
$440,000Active2 beds 2 baths1,045 sq. ft.8416 Everett Way #D, Arvada, CO 80005
MLS# 8133398Listed by: COMPASS - DENVER - New
 $511,900Active2 beds 3 baths1,266 sq. ft.
$511,900Active2 beds 3 baths1,266 sq. ft.14520 E 90th Drive #D, Arvada, CO 80005
MLS# 3421260Listed by: RE/MAX PROFESSIONALS - New
 $608,900Active3 beds 3 baths1,623 sq. ft.
$608,900Active3 beds 3 baths1,623 sq. ft.14520 W 90th Drive #E, Arvada, CO 80005
MLS# 4670733Listed by: RE/MAX PROFESSIONALS - New
 $735,000Active5 beds 3 baths2,420 sq. ft.
$735,000Active5 beds 3 baths2,420 sq. ft.7454 Upham Court, Arvada, CO 80003
MLS# 7332324Listed by: RESIDENT REALTY COLORADO - New
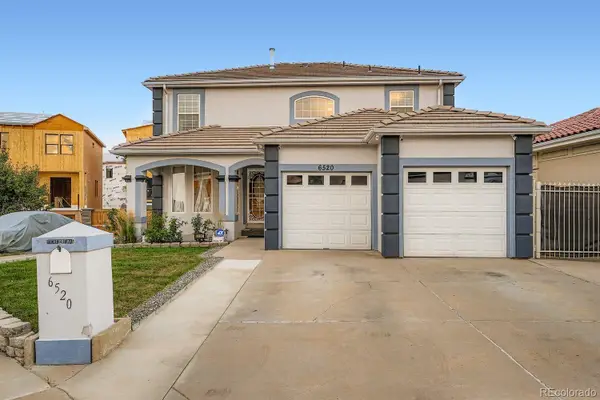 $700,000Active4 beds 4 baths3,032 sq. ft.
$700,000Active4 beds 4 baths3,032 sq. ft.6520 Newton Street, Arvada, CO 80003
MLS# 5898292Listed by: HOMESMART REALTY - Coming Soon
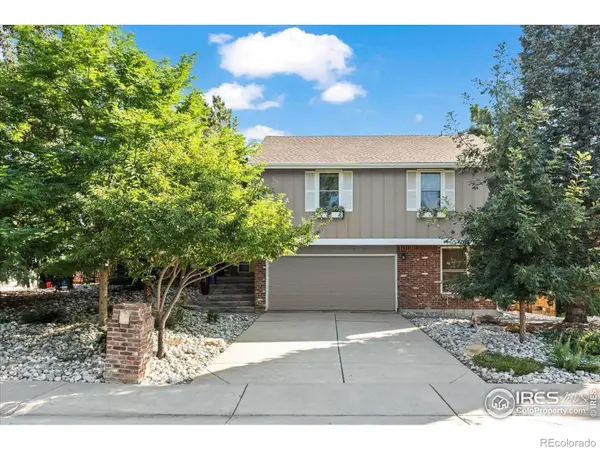 $719,900Coming Soon4 beds 3 baths
$719,900Coming Soon4 beds 3 baths9903 W 86th Avenue, Arvada, CO 80005
MLS# IR1041349Listed by: RE/MAX ALLIANCE-BOULDER - New
 $415,000Active3 beds 3 baths1,365 sq. ft.
$415,000Active3 beds 3 baths1,365 sq. ft.6585 W 84th Way #109, Arvada, CO 80003
MLS# 1776393Listed by: HOMESMART - New
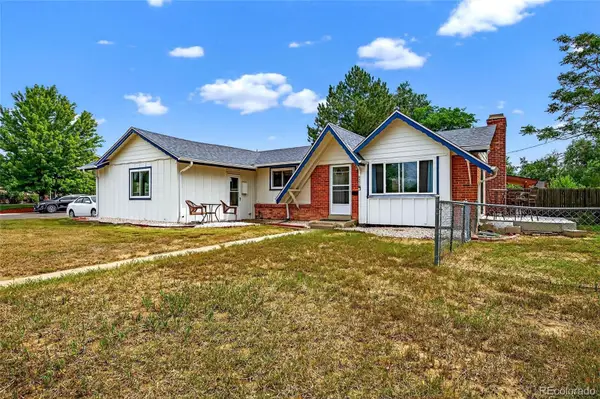 $525,000Active4 beds 3 baths2,366 sq. ft.
$525,000Active4 beds 3 baths2,366 sq. ft.6490 Pierce Street, Arvada, CO 80003
MLS# 9299061Listed by: RESIDENT REALTY NORTH METRO LLC - New
 $769,900Active3 beds 2 baths3,360 sq. ft.
$769,900Active3 beds 2 baths3,360 sq. ft.16562 W 61st Place, Arvada, CO 80403
MLS# 6867178Listed by: MOUNTAIN PEAK PROPERTY

