15294 W 68th Place, Arvada, CO 80007
Local realty services provided by:ERA Teamwork Realty
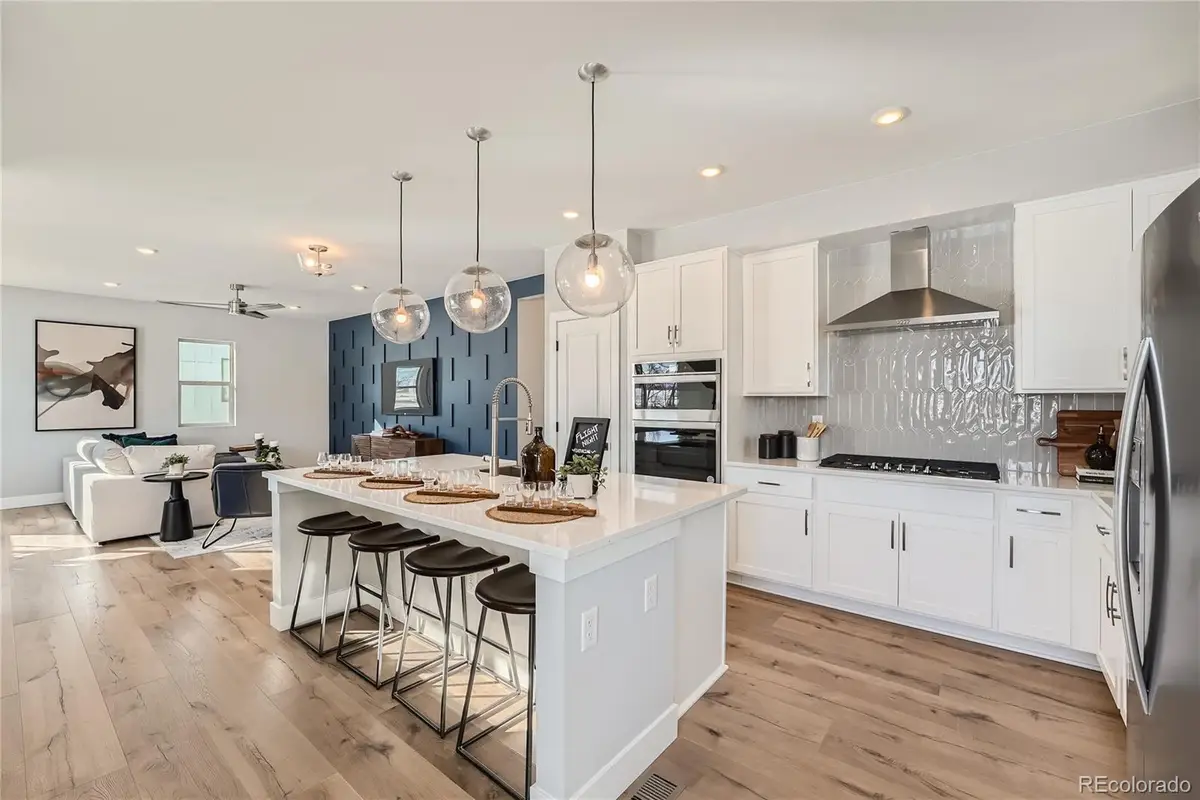
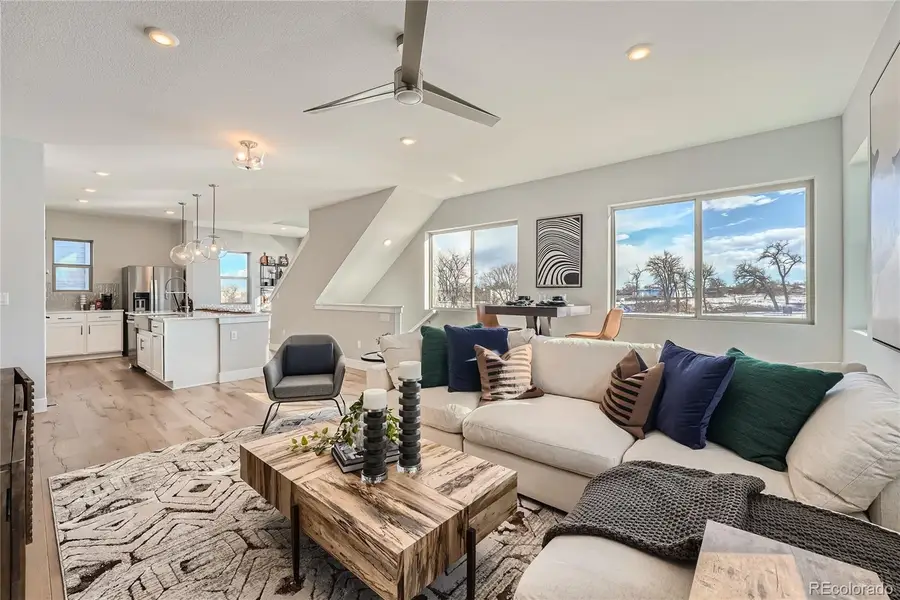

15294 W 68th Place,Arvada, CO 80007
$722,990
- 3 Beds
- 2 Baths
- 2,508 sq. ft.
- Single family
- Active
Listed by:batey mcgraw888-208-7455
Office:dfh colorado realty llc.
MLS#:6237468
Source:ML
Price summary
- Price:$722,990
- Price per sq. ft.:$288.27
- Monthly HOA dues:$45
About this home
Move-in November/December! This brand-new 3-bedroom, 2-bathroom Sonnenvilla plan home offers an exceptional three-story layout with a 3-car garage.
The main floor features a 29x14 finished zoom room or flex space off the 3-car garage. On the second floor, you’ll find two bedrooms, a full bath, laundry, a great room, and the gourmet kitchen.
The stunning, luxurious kitchen features 42" white cabinets, quartz countertops, and Whirlpool® stainless steel appliances, including a 36" gas cooktop, overhead chimney wall hood, and a 30" oven/microwave combo.
The third floor is dedicated to the grand private owner's suite (13x24) with a large walk-in closet and a full bath featuring a separate soaking tub and shower. Next to the suite is exceptional finished and conditioned space for additional storage.
GEOS is more than just a neighborhood; it's a vision for a sustainable and vibrant community.
Residents of GEOS can look forward to a lifestyle that embraces energy conservation, sustainability, and a close-knit neighborhood feel. From lush green spaces to walkable streets and a variety of community activities, GEOS offers the perfect blend of modern living and timeless charm!
*The images shown are not an exact representation of the home. Photos are representative of the floor plan!!! Ask about our special financing
Contact an agent
Home facts
- Year built:2025
- Listing Id #:6237468
Rooms and interior
- Bedrooms:3
- Total bathrooms:2
- Full bathrooms:2
- Living area:2,508 sq. ft.
Heating and cooling
- Cooling:Central Air
- Heating:Forced Air, Natural Gas, Solar
Structure and exterior
- Roof:Shingle
- Year built:2025
- Building area:2,508 sq. ft.
- Lot area:0.04 Acres
Schools
- High school:Ralston Valley
- Middle school:Drake
- Elementary school:Van Arsdale
Utilities
- Water:Public
- Sewer:Public Sewer
Finances and disclosures
- Price:$722,990
- Price per sq. ft.:$288.27
- Tax amount:$7,229 (2025)
New listings near 15294 W 68th Place
- New
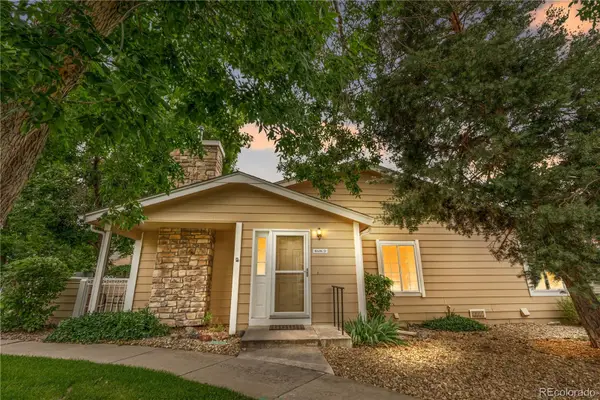 $440,000Active2 beds 2 baths1,045 sq. ft.
$440,000Active2 beds 2 baths1,045 sq. ft.8416 Everett Way #D, Arvada, CO 80005
MLS# 8133398Listed by: COMPASS - DENVER - New
 $511,900Active2 beds 3 baths1,266 sq. ft.
$511,900Active2 beds 3 baths1,266 sq. ft.14520 E 90th Drive #D, Arvada, CO 80005
MLS# 3421260Listed by: RE/MAX PROFESSIONALS - New
 $608,900Active3 beds 3 baths1,623 sq. ft.
$608,900Active3 beds 3 baths1,623 sq. ft.14520 W 90th Drive #E, Arvada, CO 80005
MLS# 4670733Listed by: RE/MAX PROFESSIONALS - New
 $735,000Active5 beds 3 baths2,420 sq. ft.
$735,000Active5 beds 3 baths2,420 sq. ft.7454 Upham Court, Arvada, CO 80003
MLS# 7332324Listed by: RESIDENT REALTY COLORADO - New
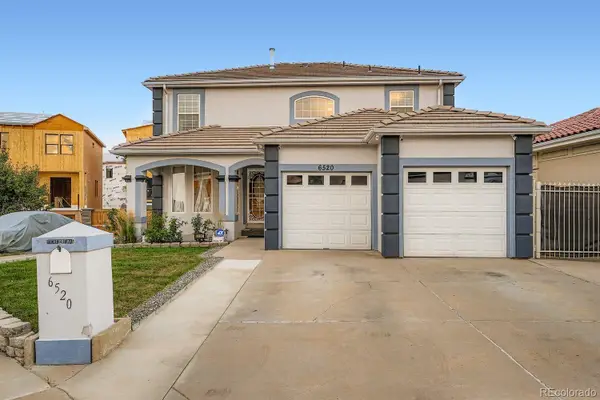 $700,000Active4 beds 4 baths3,032 sq. ft.
$700,000Active4 beds 4 baths3,032 sq. ft.6520 Newton Street, Arvada, CO 80003
MLS# 5898292Listed by: HOMESMART REALTY - Coming Soon
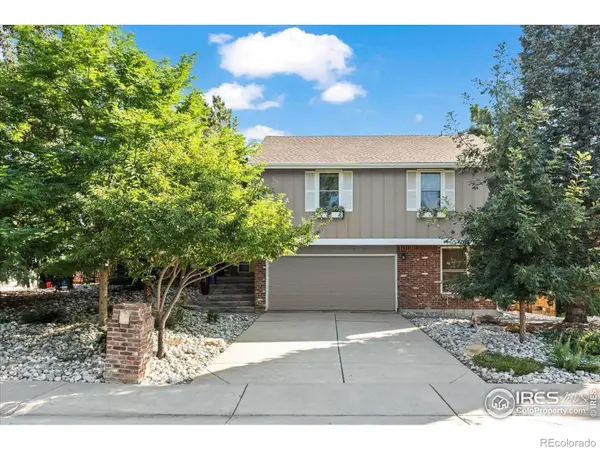 $719,900Coming Soon4 beds 3 baths
$719,900Coming Soon4 beds 3 baths9903 W 86th Avenue, Arvada, CO 80005
MLS# IR1041349Listed by: RE/MAX ALLIANCE-BOULDER - New
 $415,000Active3 beds 3 baths1,365 sq. ft.
$415,000Active3 beds 3 baths1,365 sq. ft.6585 W 84th Way #109, Arvada, CO 80003
MLS# 1776393Listed by: HOMESMART - New
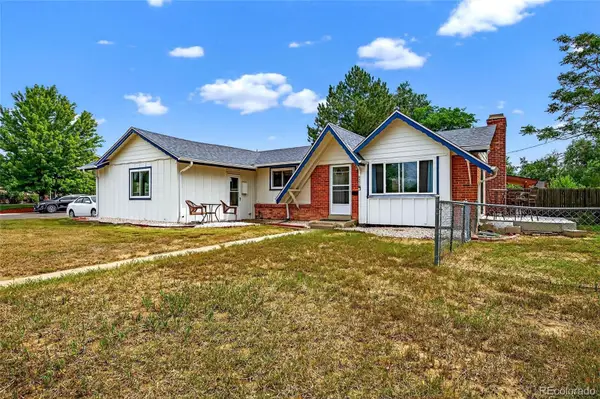 $525,000Active4 beds 3 baths2,366 sq. ft.
$525,000Active4 beds 3 baths2,366 sq. ft.6490 Pierce Street, Arvada, CO 80003
MLS# 9299061Listed by: RESIDENT REALTY NORTH METRO LLC - New
 $769,900Active3 beds 2 baths3,360 sq. ft.
$769,900Active3 beds 2 baths3,360 sq. ft.16562 W 61st Place, Arvada, CO 80403
MLS# 6867178Listed by: MOUNTAIN PEAK PROPERTY - New
 $210,000Active1 beds 1 baths534 sq. ft.
$210,000Active1 beds 1 baths534 sq. ft.5321 W 76th Avenue #322, Arvada, CO 80003
MLS# 9240132Listed by: RE/MAX PROFESSIONALS

